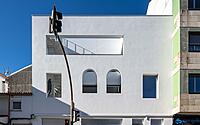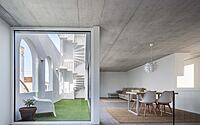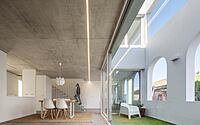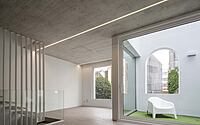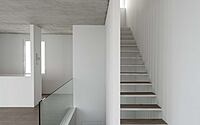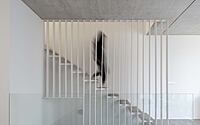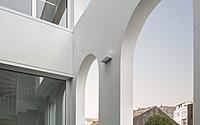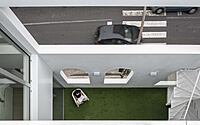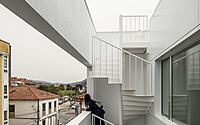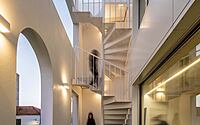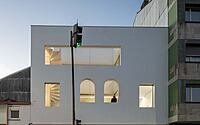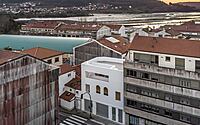Calvario Rehab. by 2es+_oficina de arquitectura
Calvario Rehab. is a contemporary single-family house located in A Coruña, Spain, redesigned in 2021 by 2es+_oficina de arquitectura.








Description
Calvario_House was born from the illusion of a granddaughter to recover the legacy of her grandparents, along with her partner and her two children. A small house located in the center of the village consisting of first floor, first floor and under cover, which was built and designed by them. A house full of memories and stories of family life and that, its promoter, wants to rehabilitate and expand while maintaining its essence, entrusting the new design to a studio that captures all these concerns with a contemporary language.
For her, the essence is present in the hollow facade, that small space where her grandmother sewed or that first floor that was first a haberdashery and then a butcher shop and even her father’s appliance repair shop. …. Also, on a whim, she would like to enjoy a terrace or a space for outdoor relations, as if it were a house in the suburbs.
He only asks for a good garage-workshop for his bikes, as well as the use of economical, durable and easy to maintain materials.
Located in one of the main arteries of entry to the town of Noia, with a large presence of road traffic, the idea of the project is very simple: on the one hand, to preserve the envelope cleaning it of superfluous elements and adding a plant; on the other, to introduce a patio-terrace towards the facade to the Calvario street, as an acoustic buffer with the road and, generating a second skin inside it, with wider openings, in direct relation to the new private outdoor space.
In addition, the position of the courtyard leaves free, inside the house, the place where the grandmother sewed and today is the space where the granddaughter prepares her classes.
The internal organization is very simple: on the first floor is the access to the house, as well as a large garage-workshop, where the family had had their small business; on the second floor is located the day area in connection with a small terrace; on the new second floor, 3 bedrooms and a bathroom are located. From the patio-terrace, a spiral staircase made of perforated sheet metal painted white, gives access to a roof terrace where you can enjoy the beautiful views of the town, its Alameda, the estuary, etc., becoming a place of relationship and enjoyment outside for the whole family and friends.
Austere in its construction, despite its low construction quality and, in order to reduce costs, most of the existing structure and envelope on the ground and first floors are preserved, by dividing and insulating the interior. On the other hand, the new added floor is resolved with exposed concrete slab floors and double brick walls with intermediate insulation. As requested by the developer, economical and easy to maintain materials were used, such as: exposed concrete on the first floor and ceilings, laminate flooring in the rest of the rooms, plasterboard partitions and white lacquered MDF wood carpentry. The exterior carpentry is aluminum with thermal bridge break and the interior envelope of the courtyard is made of composite panel ventilated.
Photography by Héctor Santos-Diez
Visit 2es+_oficina de arquitectura
- by Matt Watts