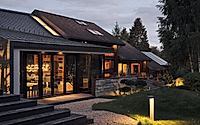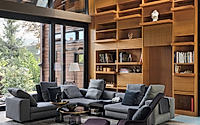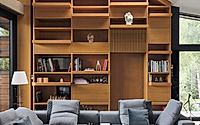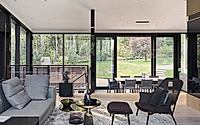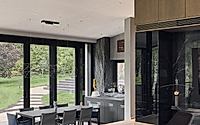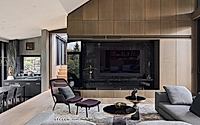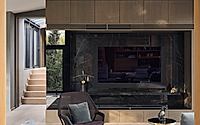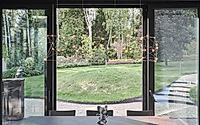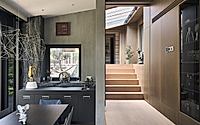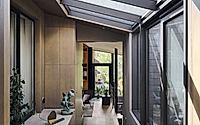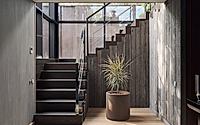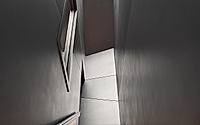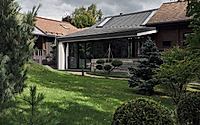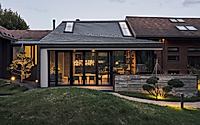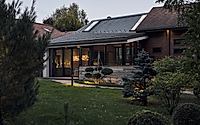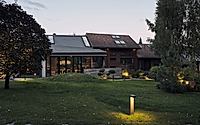Jutaku-Inspired House: Merging Two Homes in Moscow
This captivating project by IDEOLOGIST Bureau in Moscow, Russia, takes inspiration from the Japanese concept of “nisetai jutaku,” or dual family homes, to create a harmonious and adaptable living space. Designed in 2021, the house seamlessly merges two contemporary residences, offering both communal living and individual privacy. With strategic use of natural light, warm lighting, and a minimalist aesthetic, the design evokes the timeless aesthetics of Japanese architecture while prioritizing functionality and well-being.










About Jutaku-Inspired House
Harmonious Living: A Dual-Family Residence Inspired by Jutaku
This project, crafted by the IDEOLOGIST Bureau, is a captivating fusion of contemporary design and the traditional Japanese concept of nisetai jutaku (dual-family homes). Located in Moscow, Russia, this exceptional house (2,153 sq ft or 200 sq m) offers a unique living experience that seamlessly blends communal living and individual privacy.
Merging Spaces, Fostering Connections
Guided by the nisetai jutaku philosophy, the designers skillfully combined two distinct living quarters into a harmonious, functional space. Each residence maintains its own private entrance, bedrooms, and kitchens, while a centralized, expansive living or dining area facilitates shared experiences and quality time together.
Embracing Light and Adaptability
Naturally, the project’s design ethos revolves around maximizing natural light to create an inviting, adaptable environment. A strategically placed skylight gallery, transparent side roofing, and floor-to-ceiling windows allow the interior to evolve with the passing of the day, fostering a deeper connection between the residents and their surroundings.
Evening Ambiance: A Cozy Gathering Place
As the sun sets, the communal spaces transform into a warm, intimate setting where families can come together in comfort. Carefully selected lighting options cultivate a serene and welcoming atmosphere, capturing the essence of the Japanese jutaku spirit.
Wellness Retreat: A Serene Sanctuary
Reflecting the holistic approach to well-being prevalent in Japanese culture, the project features a tranquil SPA zone on the basement level. Naturally lit through a unique see-through floor and additional windows, this wellness retreat offers a direct connection to the home, promoting overall health and relaxation.
Minimalist Elegance and Structural Harmony
Embracing minimalist design principles, the residences prioritize simplicity, functionality, and harmony. Furniture and decor were thoughtfully selected to seamlessly integrate the two living spaces while maintaining a cohesive aesthetic throughout the home.
Overcoming the challenges of merging two buildings on sloped terrain, the designers drew inspiration from the adaptability of Japanese architecture. They carefully adjusted the floor levels and selected facade materials to achieve structural and visual harmony, successfully creating a unified and holistic living experience.
Photography by Dima Tsyrenshchikov
Visit IDEOLOGIST Bureau
