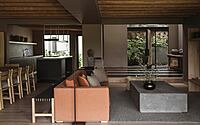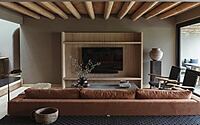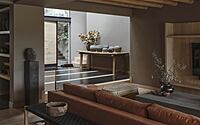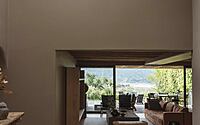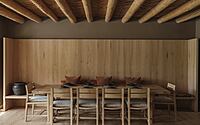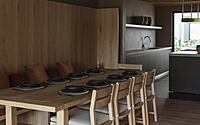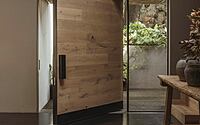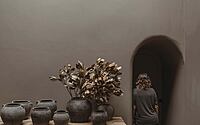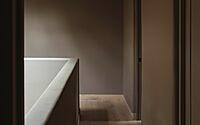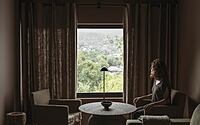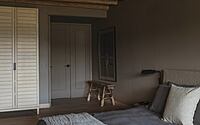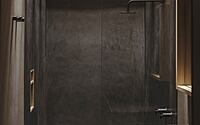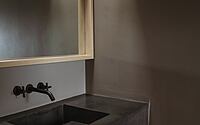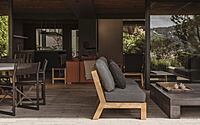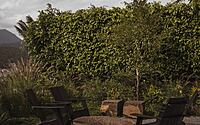Tres Arboles: A Stunning Weekend House in Valle de Bravo
Tucked away in the picturesque Valle de Bravo, Mexico, Casa Tres Árboles (Tres Arboles) is a weekend house that has been redesigned and remodeled in 2021 by the renowned design firm dıreccıon.
The client’s main directive was to give the 25 year old house a refreshed style and updated finishes, while still preserving its cozy weekend getaway feel. The transformation was no small feat – the unleveled terrain with pronounced slope presented a great challenge – but the end result is a beautiful sanctuary of repose, meditation and balance. The house features a double height foyer, open living and dining spaces, outdoor porch with a custom-made stone fire pit, and a serene kitchen and bathrooms. The materials used have a warm and natural feel, and the color palette creates a sense of refuge and retreat.















About Tres Arboles
Casa Tres Árboles: A Refreshed Sanctuary
Mariana Morale’s design firm, dıreccıon, has transformed an outdated 25-year-old weekend home in Valle de Bravo, Mexico into a tranquil sanctuary. The objective was to give the house a refreshed style with updated finishes while still maintaining a getaway feel.
Rebuilding a Sloping Terrain
The greatest challenge of the remodeling was the unleveled terrain with a pronounced slope. Walls were removed, levels evened, and spaces cleared to broaden natural light access. Two new columns were grounded 65 ft (19.81 m) down, supporting the main beam on the ground floor and allowing for the division wall between the dining and living room to be removed.
Welcoming Entrance
From the street level parking lot, a descending stairway leads to a small patio. A bathroom and slanted roof were removed for a unified access, and a new planter was built and filled with lush greenery. Entering the home, guests are welcomed by a bright double-height foyer with a glass dome roof and a view of the tree from the entrance. A tall wall hides the stairway, and a black painting by Beatriz Zamora hangs on an opposite wall.
Open Living Space
The living and dining rooms are now open to a new sun deck with floor to ceiling windows. This joint common area has become the center of energy for the house. Outside, a stone fire pit created with PAAR is the perfect night-time gathering spot for the family. All areas, both indoor and outdoor, offer a stunning view of the lake.
Warm and Natural
The materials chosen have a warm and natural feel. Wooden andrion and roof shingles were preserved, and a floor design was created to integrate wood and black microcement. The walls were plastered and painted in a light brown-gray hue, and textured tlalpujahua stone was used for the porch and patio flooring. Natural fiber linen with a terracotta color on the sofa was selected to heighten the earth-tone palette.
The kitchen and bathrooms feature a dark and clean design. Cold stone countertops contrast with smooth walls that shift in color. Light seeps through the andiron to the black microcement floors and light gray walls. Furniture and fixtures were produced with Habitación 116, and art from the client’s private collection is hung throughout.
Casa Tres Árboles is a space of natural and warm tones that conveys a sense of refuge and retreat. Every piece and material was carefully curated to create a balanced, peaceful atmosphere.
Photography by Fabian Martinez
Visit Direccion
- by Matt Watts