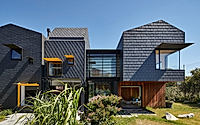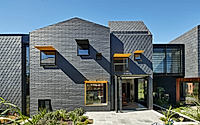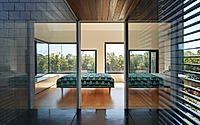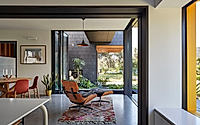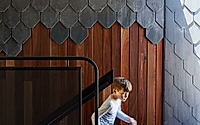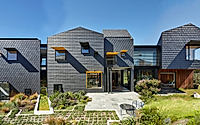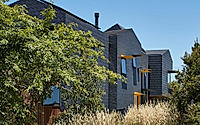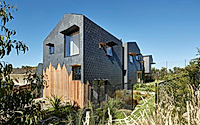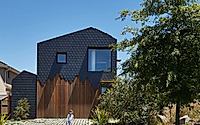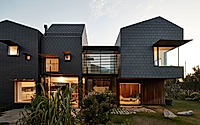Charles House: Multigenerational Home Design in Kew, Australia
Designed by the renowned Australian architecture firm Austin Maynard Architects, Charles House is a captivating multigenerational home nestled in Kew, Australia. This stunning family residence, completed in 2017, seamlessly blends indoor and outdoor living, with a focus on practical, low-maintenance design and ample natural light. The project’s challenge was to create a spacious, open home that didn’t overpower the streetscape, while still offering a harmonious integration of greenery and water features.








About Charles House
Exterior Elegance: Charles House’s Striking Contemporary Design
Nestled in the charming suburb of Kew, Australia, the Charles House stands as a striking example of contemporary architecture, masterfully designed by the acclaimed firm Austin Maynard Architects. This multigenerational home, completed in 2017, seamlessly blends functionality, sustainability, and an unwavering commitment to visual allure.
A Harmonious Interplay of Materials and Forms
The exterior of the Charles House is a captivating display of architectural artistry. Clad in a combination of striking slate and warm timber, the home’s distinct forms are carefully arranged, creating a cohesive and visually compelling façade. The slate patterns, each carefully selected by the architects, lend an air of timeless elegance to the structure, while the strategically placed timber elements add a organic touch, softening the overall aesthetic.
Embracing the Outdoors: Seamless Indoor-Outdoor Integration
One of the defining features of the Charles House is its remarkable integration with the surrounding landscape. Expansive glass panels and sliding doors effortlessly connect the interior spaces with the lush, meticulously landscaped gardens, blurring the lines between the built environment and nature. This seamless integration invites residents to engage with the verdant outdoor spaces, fostering a sense of harmony and connection with the natural world.
Inviting and Versatile Interior Spaces
Step inside the Charles House, and you’ll be greeted by a warm and inviting atmosphere. The living room, with its cozy seating arrangement and expansive windows, offers a tranquil respite, allowing residents to bask in the natural light and verdant views. The kitchen, equipped with a sleek and modern design, features premium appliances and ample counter space, catering to the culinary needs of the family.
A Sanctuary for Relaxation and Rejuvenation
The bedrooms within the Charles House exude a serene ambiance, with carefully curated furnishings and textiles that create a cozy and intimate atmosphere. The bathrooms, equally well-designed, incorporate high-quality fixtures and materials, ensuring a luxurious and rejuvenating experience for residents.
A Harmonious Balance of Design and Function
Throughout the Charles House, the architects have skillfully balanced aesthetic appeal with practical functionality, creating a true oasis for the homeowners. From the thoughtful layout to the seamless integration of indoor and outdoor spaces, this contemporary masterpiece embodies a holistic approach to modern living, setting a new standard for residential design.
Photography courtesy of Austin Maynard Architects
Visit Austin Maynard Architects
