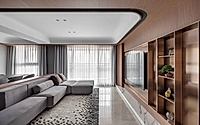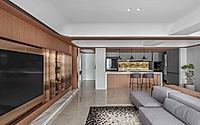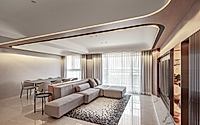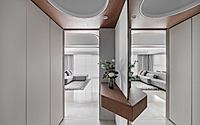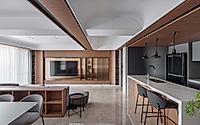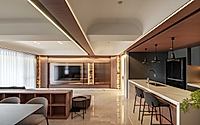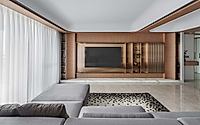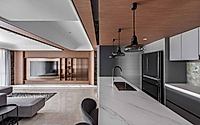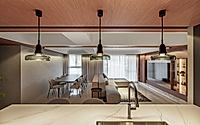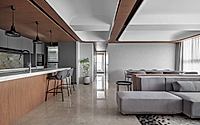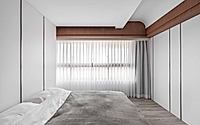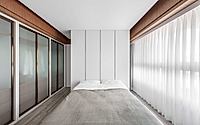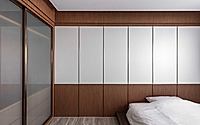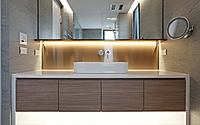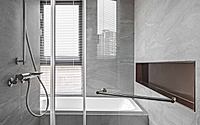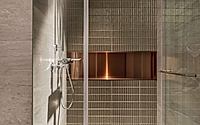Residence A1: Elegant Taiwanese Apartment Designed by Andy Nien
Designed by the renowned Andy Nien Architects, Residence A1 in Taiwan is a captivating apartment project that showcases a delicate balance of simplicity and charm. This 2024 design caters to an affluent entrepreneurial couple seeking a modest yet inviting space to unwind after their busy schedules. The predominantly gray and white color palette is accentuated by a harmonious blend of warm materials, including stucco, wood veneers, and translucent stone, creating a solid and visually appealing texture throughout the residence.












About Residence A1
A Sanctuary of Modern Elegance
As you step into Residence A1, the meticulous design by Andy Nien Architects greets you. Conceived in 2024, this Taiwanese apartment embodies contemporary refinement. Its affluent entrepreneur owners craved a sanctuary blending simplicity and luxury. Through the lens of this aspiration, the living room unfolds. Here, a palette of gray and white whispers understated elegance, while plush sofas invite relaxation. Andy Nien Architects artfully integrate warm materials, like stucco and wood veneers, cultivating a cozy atmosphere.
Seamless Flow: Kitchen to Living
Flowing seamlessly from the living area, the kitchen’s deep gray cabinets anchor the space. Titanium plated stainless steel and translucent stone veneers add a touch of chic vitality. This heart of the home is where form meets function, marrying aesthetics with the demands of a busy lifestyle. Natural light dances across surfaces, enhancing the visual expanse as it stretches toward the horizon.
Intimate Retreats: Bedroom and Bath
The journey continues into the private alcove of repose, the bedroom. Soft, indirect lighting complements the room’s muted tones, crafting an inviting cocoon that promises restorative slumber. Transitioning to the en-suite bathroom, clean lines and reflective surfaces capture the essence of modern luxury. Here, every detail, from the sleek vanity to the spa-like shower, is a testament to the architects’ understanding of space as a conduit for comfort and style.
Photography courtesy of Andy Nien Architects
Visit Andy Nien Architects
