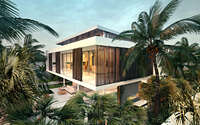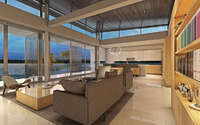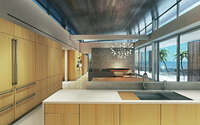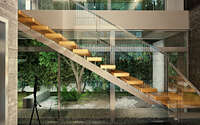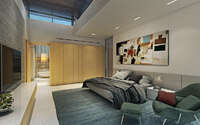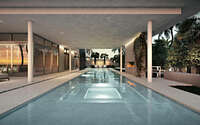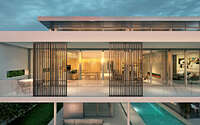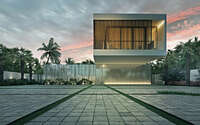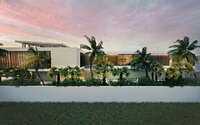Shibusa Residence by Hive Architects
Shibusa Residence is an inspiring single-family house located in Sarasota, Florida, was designed by Hive Architects.









About Shibusa Residence
Refined Living by Big Sarasota Pass
Upon acquiring a slender property along Big Sarasota Pass, the owners envisioned a home mirroring their sophisticated yet straightforward lifestyle. Embracing ‘shibusa,’ a Japanese philosophy, the home’s design radiates understated elegance with minimalist forms.
Levitating Pavilions Amidst Tropical Serenity
Elevated for flood protection, the owners dreamed of modest pavilions floating above the verdant landscape. The L-shaped design, consisting of two rectilinear pavilions, achieves simplicity. The main pavilion, housing public spaces and the owners’ suite, opens to sweeping views of Big Sarasota Pass. These vistas unify the open floor plan and adjoining areas.
Separated by a see-through stairway, the private wing captures the tropical garden and lap pool views. Extending over the courtyard, it seems to reach towards Bayou Louise’s vistas, enhancing the floating sensation.
Architectural Symmetry in Harmony with Climate
Fine details in the architecture underscore the structure’s clarity while responding to Florida’s sunshine. Vertical shades, deep eaves, and recessed windows reflect the building’s integrity through their interaction with the elements. A consistent use of materials like exposed concrete (board-on-board), vertical wood screens, and white cement plaster brings unity, subtlety, and timelessness.
Photography courtesy of Hive Architects
Visit Hive Architects
- by Matt Watts