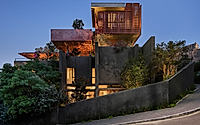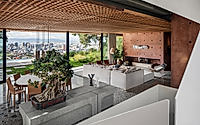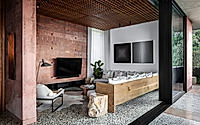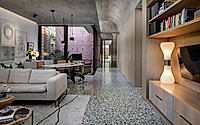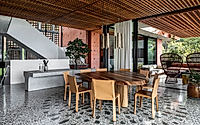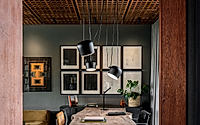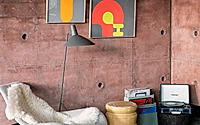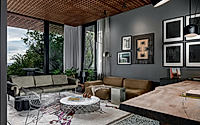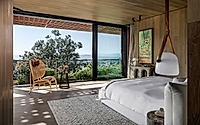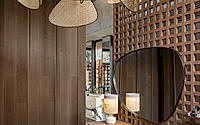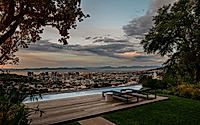Upper Albert: Luxury Meets Heritage in This Stunning Cape Town House
Discover Upper Albert, a stunning five-bedroom house designed by ARRCC in 2022, located in the heart of Cape Town, South Africa. This property showcases a unique blend of modern architecture with a thoughtful dialogue on materiality, featuring interiors that echo the skills of local artisans and use sustainable materials like green stone aggregate and Rustenburg granite. Each space within Upper Albert is a testament to innovative design and luxurious living, perfectly situated to offer magnificent views of the city and harbor.









About Upper Albert
A New Dimension of Residential Design
Upper Albert, designed by ARRCC in 2022, is a stunning residential project located in Cape Town, South Africa. The property, situated on a steep site overlooking the city bowl, offers panoramic views of the city and its harbor. Developed to cater to both family and rental needs, the house provides a five-bedroom family home and two four-bedroom apartments.
Innovative Use of Materials
One of the standout features of Upper Albert is its sophisticated interior design, characterized by an innovative approach to materials. The design includes a polished polymer concrete floor, stretching across various areas including the living room and staircases, which incorporates green stone aggregate (2.2 pounds per cubic foot) sourced from Namaqualand’s historic copper mines. This choice not only utilizes sustainable materials but also pays homage to local heritage.
Master Craftsmanship and Local Artistry
The use of locally sourced stone is evident throughout the home. Notably, the living room features a striking four-piece server made from Paarl granite, while similar stone is also used in the master bedroom console and bathroom basins. These pieces are crafted by JA Clift, renowned third-generation stone masons, illustrating a deep respect for local craftsmanship and material heritage.
A Design that Respects and Reflects Community
Upper Albert is more than just a residence; it’s a creative response to Cape Town’s evolving urban landscape. It stands as a bold architectural statement while fostering a connection with the area’s living heritage through its use of local materials and craftsmanship. This thoughtful approach to design not only enhances the aesthetic appeal of the home but also ensures a sustainable and culturally respectful development.
Photography courtesy of ARRCC
Visit ARRCC
