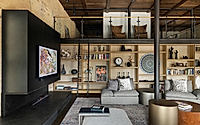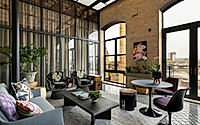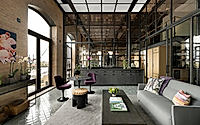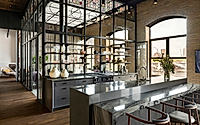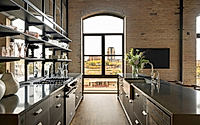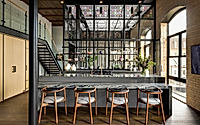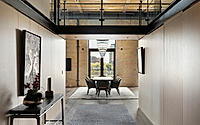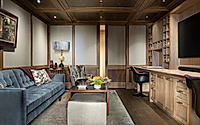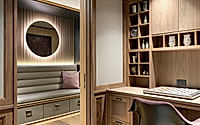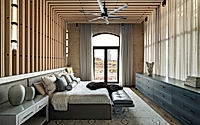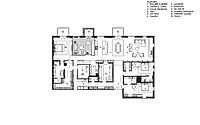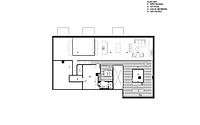Mississippi Loft: Integrating Victorian Style in Modern Living
Explore the Mississippi Loft in Minneapolis, an apartment transformed by PKA Architecture in 2022. This stunning space, inside a former 1879 flour mill, seamlessly melds industrial chic with Victorian elegance. Enjoy breathtaking Mississippi River views framed by brick, timber, and glass, all enhanced by modern design touches, reflecting both historical integrity and contemporary luxury.









About Mississippi Loft
In the heart of Minneapolis, the Mississippi Loft stands as a testament to the innovative transformation of historical spaces. Originally constructed in 1879, this building started as a flour mill, transitioned into a luxury hotel, and now serves as a unique condominium, blending rich history with modern living.
Revitalizing Historical Architecture
The loft, designed by PKA Architecture in 2022, presents a challenging yet rewarding project, integrating structural columns and mechanical stacks that narrate the building’s storied past. The design team, while respecting the building’s historical significance, introduced a modern twist with a steel mezzanine (a feature that simultaneously serves as an art gallery and a studio) and a glass solarium inspired by the 1851 Crystal Palace.
A Blend of Functionality and Aesthetics
Dividing the large space was a critical aspect of the design, aiming to balance the loft’s industrial origins with its new, cozy, and private sections underneath. The innovative use of space is further evidenced by the solarium, crafted with steel and hand-blown glass rondels. This feature not only bridges the gap between the owner’s suite and the kitchen but also infuses a touch of verdancy, enhancing the connection with nature.
Catering to Modern Desires
The design reflects a meticulous attention to detail, from the handcrafted textures of brick, timber, iron, and glass to the custom millwork and luxurious furnishings that include original art pieces. These elements not only honor the building’s heritage but also cater to contemporary tastes, highlighting dramatic river views and providing an artful living experience.
In conclusion, the Mississippi Loft is not just a residence but a piece of art tailored to enhance and preserve the cultural essence of Minneapolis’s riverfront history. With its bold adaptations and integrity to its origins, it sets a benchmark for transforming heritage buildings into luxurious, functional living spaces.
Photography courtesy of PKA Architecture
Visit PKA Architecture
