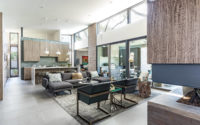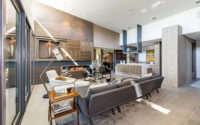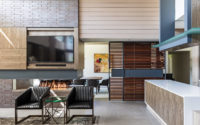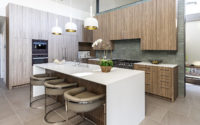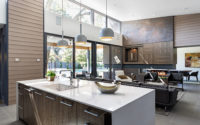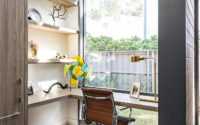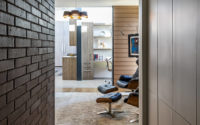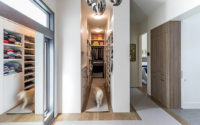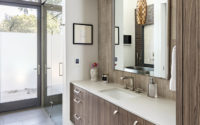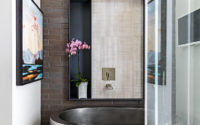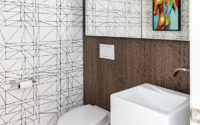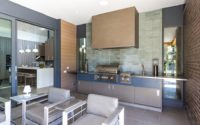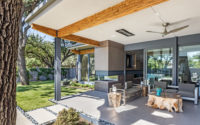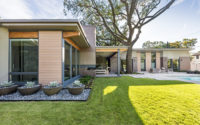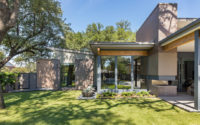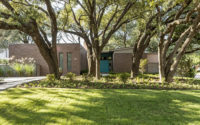Wateka Residence by Domiteaux + Baggett Architects
Wateka Residence is a modern single family house located in Dallas, Texas, designed in 2017 by Domiteaux + Baggett Architects.












About Wateka Residence
Nestled in the vibrant heart of Dallas, Texas, the Wateka Residence stands as a testament to modern architectural brilliance. Designed in 2017 by the visionary team at Domiteaux + Baggett Architects, this house showcases a seamless blend of form and function.
Elegant Exterior
Approaching the Wateka Residence, the clean lines and warm wooden accents welcome you into a space that harmonizes with the Texas sky. Expansive windows hint at the openness within, while meticulously placed succulents add a touch of the serene Dallas landscape.
Sophisticated Living
The transition from the lush outdoors to the interior is as smooth as the polished floors that greet you. The living room—a tapestry of modern textures and earthy tones—radiates a sophisticated yet cozy atmosphere. Natural light dances through the high windows, enlivening every corner.
Culinary Canvas
Adjacent to the living space, the kitchen stands proud as a culinary canvas. Here, functionality meets style: sleek appliances are nestled within wood-grained cabinetry, and a spacious island invites family gatherings.
Continuity is key in design, and the dining area resonates with this philosophy. Intimate yet open, it serves as the heart of the home, a place for memorable dinners and meaningful conversations.
Intimate Spaces
Privacy finds its place in the bathroom, where the bold geometry of black and white patterns meets the warmth of wooden textures. The artistry of the designers shines through in the deliberate placement of vibrant art against monochrome backdrops.
The master bath exudes tranquility with its minimalist design and spa-like ambiance. A circular metal tub acts as a focal point, complemented by the soft glow of an intricately patterned pendant light.
Restful Retreat
The bedroom, a restful retreat, welcomes relaxation with its plush textiles and tranquil views of the greenery outside. Modern yet intimate, it offers a haven of peace in the bustling city.
In the closet, organization and style merge effortlessly. The simplicity of the design and the thoughtful lighting showcase the personal wardrobe as if it were a collection in a private gallery.
Creative Corner
The office space is a creative corner where natural light and inspirational views fuel productivity. Here, modern furnishings meet personal touches, making for a workspace that is both efficient and personal.
The Wateka Residence is a narrative of modern living—a house that embodies the very essence of contemporary luxury and comfort, curated by Domiteaux + Baggett Architects with an unyielding attention to detail. In every room, one finds a balance between the vibrant energy of Dallas and the tranquil privacy of a meticulously designed modern home.
Photography by Terri Glanger
Visit Domiteaux + Baggett Architects
- by Matt Watts