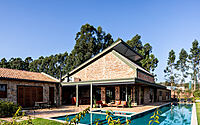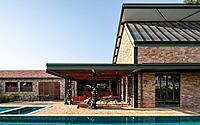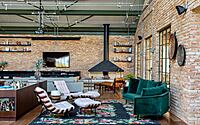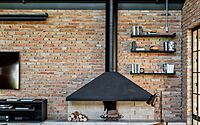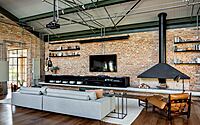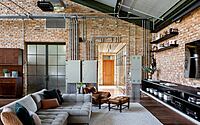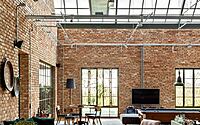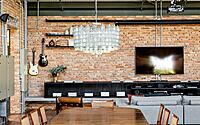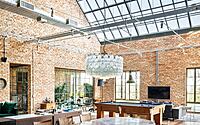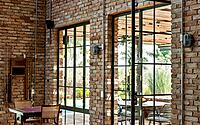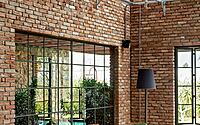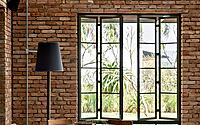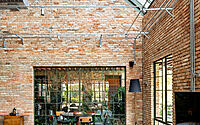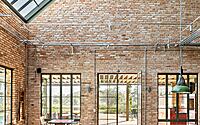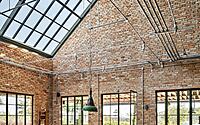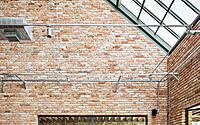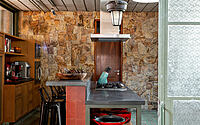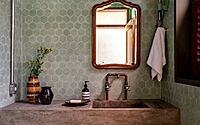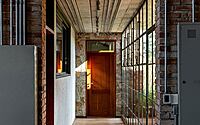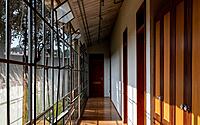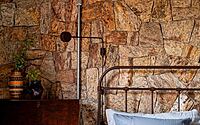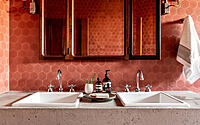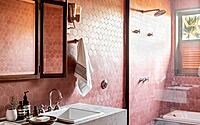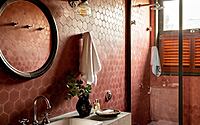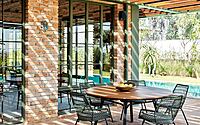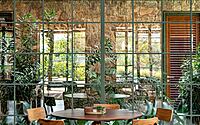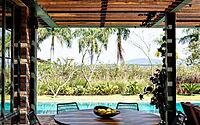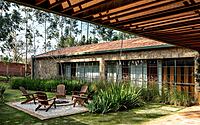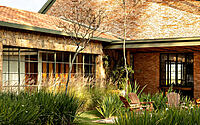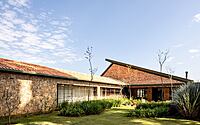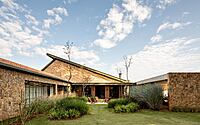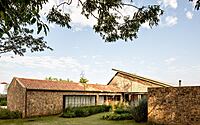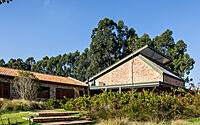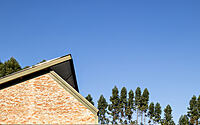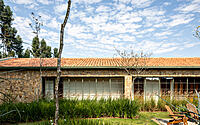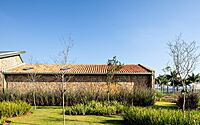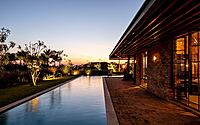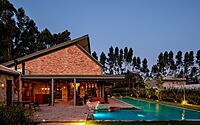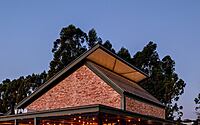CS House: Brick Architecture Meets Countryside Grandeur
Discover the CS House in Porto Feliz, Brazil, a brick-styled gem by Memola Estudio. In this gated community home, family-friendly design meets natural allure. Panoramic views capture sunrises, sunsets, and sweeping landscapes, echoing the rustic aesthetics of a Brazilian farmhouse.
With six generously-sized bedrooms and a vast living space, it’s a blend of modern elegance and timeless countryside charm.















About CS House
A Brazilian Countryside Retreat
Nestled in a gated community, this country house provides a secluded haven for a family with two children. While neighbors dot the landscape, the design emphasizes the harmonious dialogue between the interior and the great outdoors. The layout celebrates the sunrise, sunset, and unobstructed nature views.
Sunset Glimpses and Horizon Horizons
The veranda and adjacent bedrooms offer sunset vistas. Meanwhile, the horizon beckons from the pool. Warm morning sunlight bathes the patio, and the social area boasts panoramic sights. This design ensures a day bathed in ever-changing natural light.
Brazilian Farmhouse Charm
Drawing inspiration from traditional Brazilian farmhouses, the design features two independent bedroom blocks. Both house generously sized rooms. The heart of the home, a spacious living room, doubles as a relaxation, dining, and play area, fostering diverse interactions.
Structural Layout and Ambiance
Three main blocks define the architecture: a central living area flanked by two bedroom wings. A pergola, comprising metal, wood, and glass, encircles the home’s core. It crafts transitional spaces, seamlessly connecting the living room to the bedrooms. The transparent design feels akin to walking outdoors.
Distinctive Roofing and Heights
The living room features an asymmetrical gabled roof, soaring to about seven meters (roughly 23 feet), contrasting the regular-height bedroom roofs. Service areas, including the housekeeper’s quarters and garage, have a flat concrete topping.
Nature-Inspired Materials
Solid demolition bricks form the living room walls, while stone sidings clad the bedroom blocks. The interplay of rustic bricks and stones, complemented by wood interiors and green metal accents, embodies countryside aesthetics. These elements, combined, enrich the structure’s overall texture and palette.
Custom Details and Finishing Touches
Internally, the living room’s towering ceiling gets a touch of intimacy from a skylight. Custom-made window and door frames artfully present both human movement and picturesque landscapes. These designs, in conjunction with bespoke woodwork and vintage finds from Estúdio Penha, harmonize every space.
Functional Aesthetics
Visible electrical and pipework installations transform typically overlooked elements into art. Especially in the living area, strategic mid-height lighting enriches the room’s ambiance, capturing the spirit of a countryside retreat.
Photography by Fran Parente
Visit Memola Estudio
- by Matt Watts
