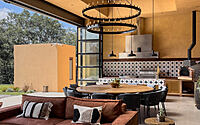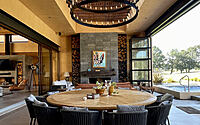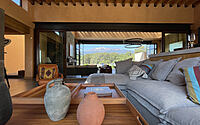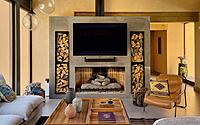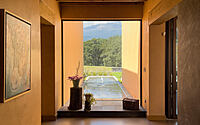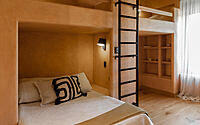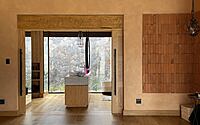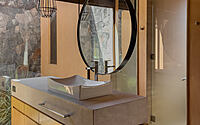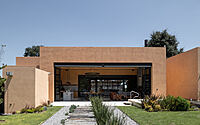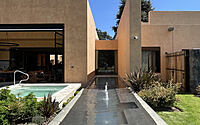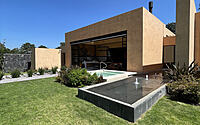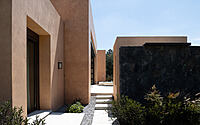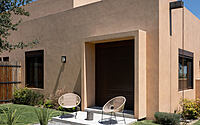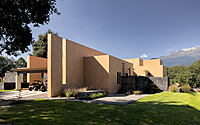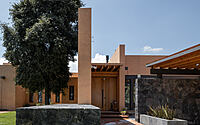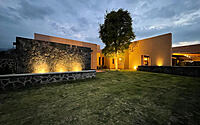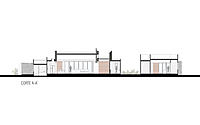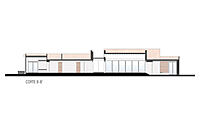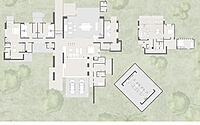Casa Camila: Dionne Arquitectos’ Sustainable Retreat in Mexico
Nestled on the slopes of the majestic Iztaccihuatl volcano, Casa Camila is a testament to the harmonious fusion of architecture and nature. Designed by the renowned Dionne Arquitectos, this country house serves as a tranquil retreat for a family of five, offering a serene escape from the hustle and bustle of city life. The house, spread over a sprawling 10,000m2 plot, is thoughtfully oriented to offer breathtaking views of the volcano from every corner, fostering a continuous interaction with the outdoors.
Casa Camila is not just a house, but an experience. Its unique design features different sections including a guard house, the main country house, and a loft, each boasting distinct geometries and materials that lend a unique personality to the facades. The house is also a testament to sustainable living, equipped with water collection systems, sewage treatment, solar heaters, and solar energy, ensuring minimal environmental impact.














About Casa Camila
A Family Haven Amidst Nature
Nestled on the slopes of Iztaccihuatl, this family rest house is a stunning example of architecture and interior design harmoniously blending with the surrounding nature. The project, designed for a family of five, is situated on a plot of over 10,000m2 (approximately 2.47 acres), adjacent to a ravine and enveloped by the abundant local flora and fauna.
The Layout: A Symphony of Spaces
The architectural program unfolds horizontally, offering distinct sections that cater to various needs. These include the guard house, the main country house, and a bungalow or loft. The country house, serving as the project’s heart, is strategically positioned to foster free circulation within and around the house.
Uninterrupted Views and Interaction with the Outdoors
The house’s orientation is a testament to thoughtful design, offering views of the volcano from any space and promoting continuous interaction with the outdoors. Each facade of the house, being in the middle of a vast plot, becomes a protagonist in its own right. They boast different geometries, materials, shapes, and sizes, each adding a unique personality and inviting exploration from all sides.
The Axis of the Project: A Corridor with a View
Upon entering, visitors are led to a corridor that serves as the project’s axis. This corridor culminates in a visually arresting window that frames the Iztaccihuatl and its reflection in a water mirror. This design element effectively separates the public and private areas of the project, ensuring privacy in each zone.
The Terrace: A Space for Coexistence
The terrace, designed to be the most frequented space in the house, offers a privileged view of the surroundings. This space comprises a living room, dining room, an outdoor kitchen equipped with a wood-burning oven and grill, and a jacuzzi. All these elements are integrated to foster coexistence and interaction between the users, the house, nature, and the volcano.
Furniture and Sustainability: A Harmonious Blend
Most of the furniture in the house is made on-site, integrating it with the house itself and creating a harmonious space that is meticulously thought out in every detail. This approach also minimizes maintenance for a house located on the city outskirts and used primarily on weekends.
In line with its rural location, the house incorporates water collection systems, sewage treatment, solar heaters, a jaguey, and solar energy. This sustainable approach aims to minimize environmental impact and make the most of renewable resources, taking into account water conservation, energy efficiency, CO2 production, and local species preservation.
Photography courtesy of Dionne Arquitectos
Visit Dionne Arquitectos
- by Matt Watts