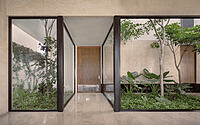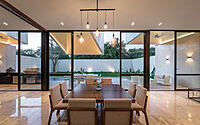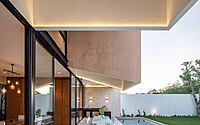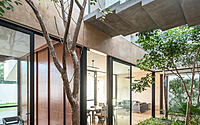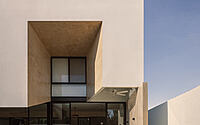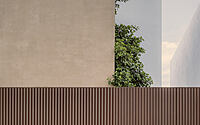Casa Relo: A Two-Story House with a Heart in Mérida
Nestled in the heart of Mérida, Mexico, Casa Relo is a masterstroke of residential design by Arkham Projects. This two-story house, built in 2021, is a sublime exploration of intimacy, striking a delicate balance between privacy and curiosity.
From the outside, Casa Relo presents a solid, introspective facade, but the true essence of the house is revealed upon entering. The property is punctuated by two interior patios, each serving as a vibrant lifeline that breathes life into the surrounding spaces. The design of Casa Relo is a testament to the power of contrast, with its discreet exterior giving way to an expressive, emotion-filled interior that is deeply connected to nature.








About Casa Relo
An Intimate Dialogue with Casa RELO
Casa RELO, a unique architectural marvel, is a profound exploration of intimacy. The house, while appearing reserved from the outside, unfolds its true essence as you traverse its interiors. This solid yet transparent structure, designed by Arkham Projects, is a testament to the harmonious blend of privacy and curiosity.
The Outdoor Patio: A Gateway to Nature
The first striking feature of Casa RELO is an outdoor patio, dominated by a towering álamo tree. This tree, partially visible from the street, adds a touch of nature’s grandeur to the space. The patio is accessible either from the exterior door or a corridor linking the garage to the house’s interior hall. This design encourages the inhabitants to traverse this space daily, subtly separating the social life from the private one. It also promotes the use of the main door over the service door, adding a touch of daily ritual to the living experience.
The Heart of Casa RELO: The Central Patio
The second patio, nestled in the heart of the house, serves as the core of the entire project. On the ground floor (approximately 505 m² or 5435 ft²), it segregates the service areas from the social spaces. On the upper floor, it creates a divide between the TV room and guest room from the main and children’s room. This patio, apart from offering views of lush green spaces, ensures cross ventilation and natural lighting throughout the day.
The Staircase Bridge: A Unique Architectural Element
Within the central patio, on the upper floor, lies a stair-shaped bridge. This unique feature allows for an unconventional interaction with the foliage of the vegetation. The staircase emerges from the social area on the ground floor, which has a one-and-a-half height, while the service areas maintain a single height. As a result, the main and children’s rooms sit at a higher level than the TV room, giving birth to this intriguing bridge.
The Rear Facade: A Play of Heights and Light
The rear facade, akin to the main one, is a large solid volume. However, through strategic subtractions from a large white element, the terrace roof presents a fascinating play of heights and spatial sensations. Three elements, appearing as large lamps from the inside, fill the spaces with light. Viewed from the north, these elements resemble inclined boxes that seem to defy gravity.
Casa RELO: A Symphony of Contrasts
Casa RELO is a symphony of contrasts, a surprise wrapped in an architectural masterpiece. It’s a house that maintains a discreet exterior while expressing a vibrant interior, a home teeming with emotions and deeply connected to nature.
Photography courtesy of Arkham Projects
Visit Arkham Projects
- by Matt Watts
