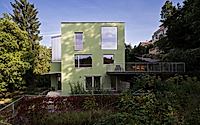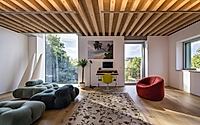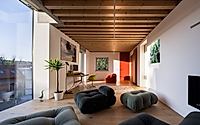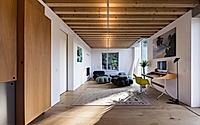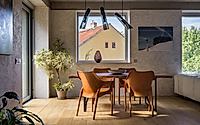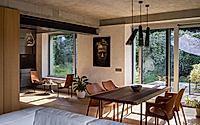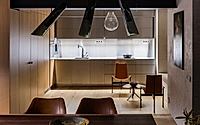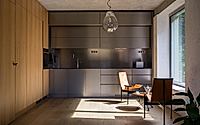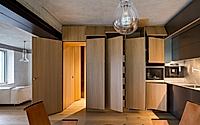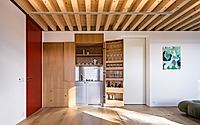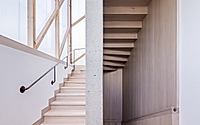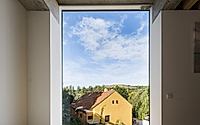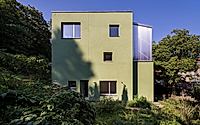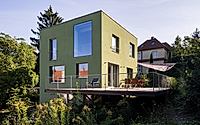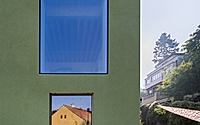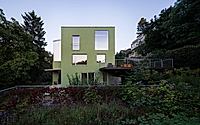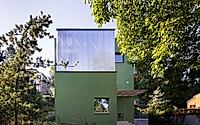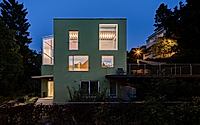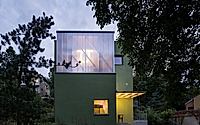Green House: Aoc architekti’s Sustainable Design in Prague
Discover the captivating Green House, a stunning residential villa designed by the renowned architecture firm Aoc architekti in Prague, Czech Republic. This 2023 project seamlessly blends sophisticated design, natural materials, and a harmonious connection to the surrounding garden cityscape. Featuring a distinctive green-colored façade and a focus on optimal lighting, the Green House offers a high-end living experience that celebrates the beauty of its riverfront location.










About Green House
Harmonious Eco-Dwelling in Prague’s Historic Heart
Nestled in the charming village of Dvorce, this remarkable project by Aoc architekti showcases a seamless fusion of modern design and sustainable living. Located on the edge of a residential area in Prague Podolí, the property boasts captivating views of the Vltava River and the nearby Church of St. Philip and Jacob in Zlíchov.
Honoring Family Legacy
Rooted in the family’s multi-generational history, the project’s task was to transform a dated 1960s house into a comfortable, high-quality residential villa. By carefully preserving the site’s unique character, the architects have created a home that resonates with the surrounding natural landscape.
Embracing Light and Nature
The home’s architecture is deliberately designed to capture the ever-changing interplay of light and shadow. Sophisticated facade openings, semi-transparent surfaces, and a carefully curated palette of natural materials create an elegantly refined living environment. The distinctive green-hued facade harmonizes with the abundant vegetation, ensuring a seamless connection between the interior and the exterior throughout the seasons.
Harmonious Living Spaces
The upper two floors house the main living areas, including a cozy living room, an open kitchen and dining space, and a generous terrace that seamlessly integrates with the lush garden. A wooden staircase with oak paneling leads to the private zones, including a study, lounge, and bedrooms with dedicated bathrooms.
Customized Comfort
The home features custom-designed built-in furniture and lighting fixtures, carefully curated to meet the owners’ needs and preferences. Elegant touches, such as polished tropical padouk wood tables and the integration of the client’s existing furniture, create a truly personalized living experience.
Embracing the Outdoors
The property’s garden has been left in its natural state, with plans to introduce exotic fruit trees, a water feature, and a vineyard. This lush, untamed landscape complements the home’s harmonious design, offering a serene and rejuvenating outdoor experience.
Overall, this project by Aoc architekti in Prague’s Dvorce neighborhood showcases a thoughtful balance of modern design, sustainability, and respect for the site’s rich history and natural surroundings. The result is a truly exceptional eco-dwelling that seamlessly integrates with its idyllic setting.
Photography by Studio Flusser
Visit Aoc architekti
