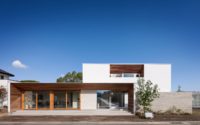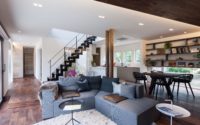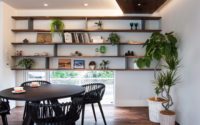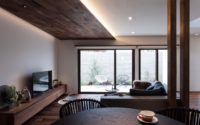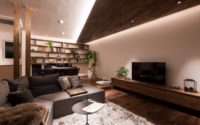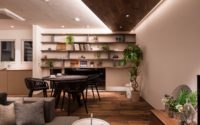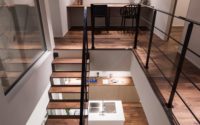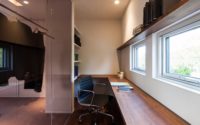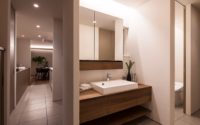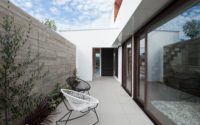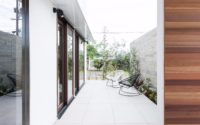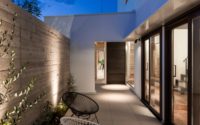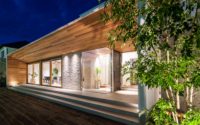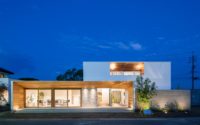Belle Home by Fanfare Co.
Situated in Okayama, Japan, Belle Home is a contemporary single story house designed by Fanfare Co.










About Belle Home
Stepping into the Belle Home by Fanfare Co., one immediately senses the harmonious blend of nature and contemporary design. Located in Okayama, Japan, this architectural gem, exemplifies modern living with its clean lines and integration of natural elements.
A Vision in White and Wood
The facade, a striking interplay of white geometric volumes and warm wooden accents, sets the tone for the design narrative. As daylight bathes Belle Home in a bright, welcoming glow, the clear skies and the home’s crisp silhouette offer a canvas of tranquility. Transitioning to evening, the house becomes a beacon of warmth, with golden light spilling out from the expansive windows, promising a cozy refuge within.
Intimate Outdoor Connectivity
A step closer reveals an inviting wooden deck, suggesting seamless indoor-outdoor living. Flanked by lush greenery, the deck serves as a prelude to the home’s intimate connection with nature. Nearby, a private courtyard nestled between the home’s wings offers a tranquil spot for reflection, embraced by the subtle textures of concrete walls.
The Heart of the Home
Inside, the living room welcomes guests with its plush seating and wooden details that echo the exterior’s warmth. As one moves to the dining area, the seamless design language continues with a sleek black table and shelves curated with personal artifacts. Here, family and friends gather, surrounded by views framed by the expansive windows.
Following the natural flow of the home, the kitchen’s minimalist aesthetic, with its clean counters and modern appliances, speaks to the home’s contemporary spirit. Functional yet elegant, this space is designed for culinary creativity and social interaction.
Ascending the staircase, a masterpiece of form and function, leads to the private sanctuary of the bedrooms. Each room, a blend of comfort and style, is meticulously designed to provide a personal retreat while maintaining a cohesive aesthetic with the rest of the house.
Finally, the office space reflects a balance between work and serenity. Large windows draw in the natural light, while the rich wooden floors ground the room, inspiring productivity and calm.
In Belle Home, Fanfare Co. has crafted a residence where every element and transition embodies contemporary design while offering a welcoming atmosphere. Through Belle Home, they extend an invitation to experience the epitome of modern living, embraced by the serenity of Okayama’s landscape.
Photography courtesy of Fanfare Co.
Visit Fanfare Co.
- by Matt Watts