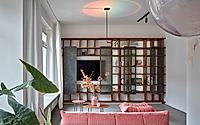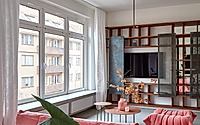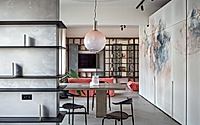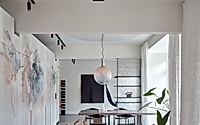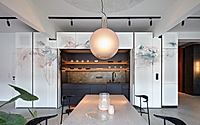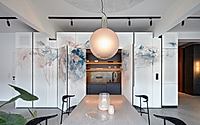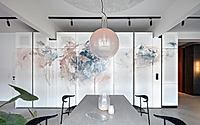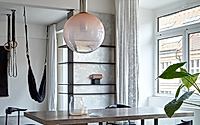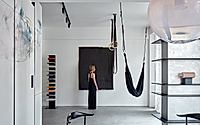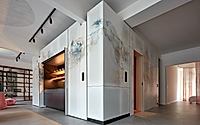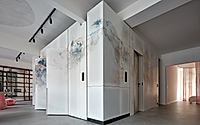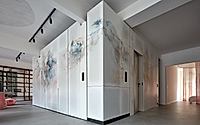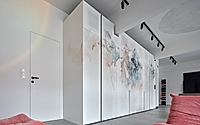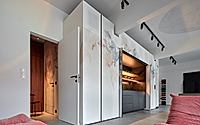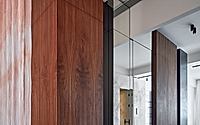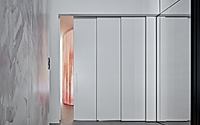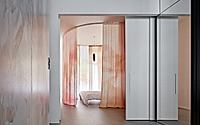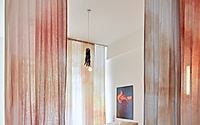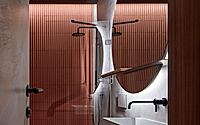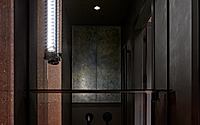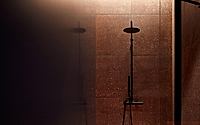E19 Apartment: Malfinio’s Functionalist Masterpiece in Prague
Malfinio‘s masterful 2023 redesign of the E19 Apartment in Prague, Czech Republic, showcases a harmonious blend of space, light, and artistic solitaires. This functionalist-style apartment renovation prioritizes the generosity of empty space, transforming it into a laboratory of material exploration and durability. With a custom, permeating furniture block and Klára Spišková’s captivating artwork, the E19 Apartment embodies a unique balance of softness and roughness, expertly woven throughout its design.








About E19 Apartment
Unlocking Architectural Brilliance: The E19 Apartment
Nestled in the heart of Prague, Czech Republic, the E19 Apartment project, designed by the visionary Malfinio, is a captivating exploration of space, light, and artistic expression. Completed in 2023, this apartment reconstruction within a historic functionalist-style tenement building showcases a remarkable balance of minimalism and functionality.
Embracing Emptiness and Light
At the core of this project lies a commitment to purity of space. The initial phase saw the apartment cleansed of any outdated or problematic additions, allowing the inherent grandeur of the empty canvas to shine. Driven by this sense of openness, the architects strategically enhanced the generosity of the space, transforming it into a laboratory for material experimentation and furniture design.
A Multifunctional Masterpiece
The defining element of the E19 Apartment is the striking, custom-designed furniture block that permeates the entire space. This modular element seamlessly integrates storage, utility rooms, a concealed kitchen, and two compact bathrooms, all while maintaining a cohesive, gallery-like ambiance. The block’s exterior serves as a canvas for a vibrant painting by artist Klára Spišková, injecting the space with a dynamic and artistic energy.
Harmonizing Softness and Roughness
The color palette of the E19 Apartment artfully blends softness and rawness. The apartment shell remains a sober white, echoing the gallery-like atmosphere, while subtle rosy tones flow through the space, culminating in the living room’s raspberry-colored sofas and the bedroom’s apricot and crimson hues. This delicate balance is further reinforced by the juxtaposition of soft linen textiles and the sharp edges of the Ingo Maurer lighting fixture and Bet Orten’s photographs.
Embracing Connectivity and Reflections
The design of the E19 Apartment emphasizes connectivity, both spatial and material. Long, interconnected vistas are enhanced through strategic use of reflections, allowing the eye to be drawn deeper into the space. The bathrooms, with their warm terracotta tones, further this sense of grounded connectivity, their ambient lighting accentuating the cozy atmosphere.
A Harmonious Balance
In the E19 Apartment, Malfinio has crafted a masterpiece that celebrates the synergy of emptiness and form, light and shadow, softness and roughness. This project stands as a testament to the power of architectural vision, where every element is thoughtfully designed to create a harmonious and captivating living experience.
Photography by BoysPlayNice
Visit Malfinio
