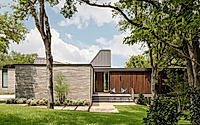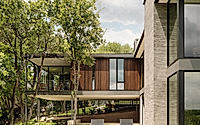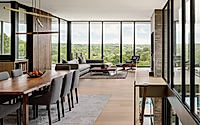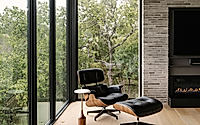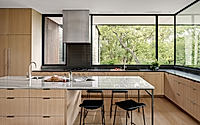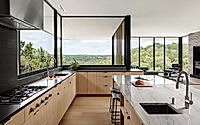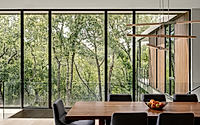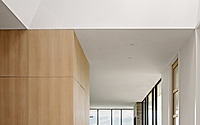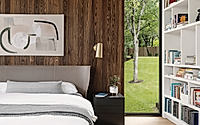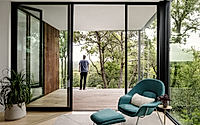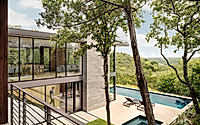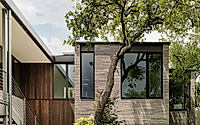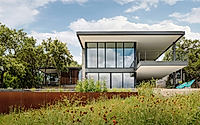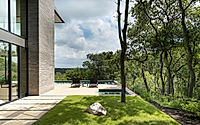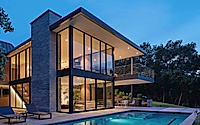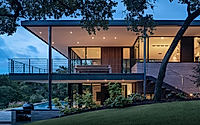Inwood Residence: Sustainable Family Home in Rollingwood
Situated in the picturesque town of Rollingwood, Texas, the Inwood Residence showcases the exceptional design work of A Parallel Architecture. This single-family home, built in 2020, sits on a gently sloping one-acre lot, offering sweeping views of the rolling hills of West Austin. With a focus on integrating the residence with its verdant landscape and cherished street, the architects have crafted a thoughtful and harmonious living space that caters to the needs of a young family of four.












About Inwood Residence
Nestled in the Serene Hills of Rollingwood
Situated along a tranquil circular drive in Rollingwood, Texas, the Inwood Residence occupies a gently sloping one-acre (0.4 hectare) lot, offering breathtaking views of the rolling hills of West Austin. Designed in 2020, this project by A Parallel Architecture was conceived as a thoughtful response to the clients’ cherished landscape and their unique family dynamics.
A Sanctuary Amid Nature
Deliberately low-profile from the street, the hunkered brick walls of the Inwood Residence provide privacy and sanctuary for the children’s bedrooms while concealing the garage from public view. Once inside, a pair of soaring, voluminous light monitors celebrate the respective family and guest entrances, creating a sense of grandeur and welcome.
Seamless Integration with the Landscape
Flanking the central carved spaces, a wood and glass sleeping wing floats free from the receding landscape and is carefully nestled within the tree canopy that lines the nearby creek edge. Conversely, a secondary glass wing reaches out towards the distant view, offering stunning 180-degree vistas from the kitchen, living, and dining room.
Thoughtful Design and Durable Materials
Additionally, a family den, screened porch, and covered family patio are carefully tucked below, doubling the livable space of the modest one-story home above. The home’s exterior is clad in locally sourced, FSC-certified wood siding, complemented by Roman brick masonry and weathering steel. These durable and low-maintenance materials ensure the Inwood Residence will stand the test of time, both in material integrity and as a cherished object that will endure for generations.
Photography courtesy of A Parallel Architecture
Visit A Parallel Architecture
