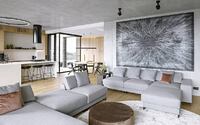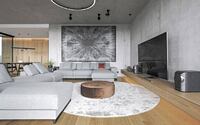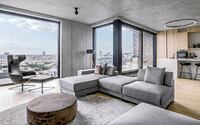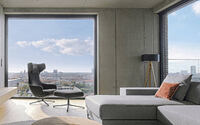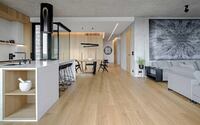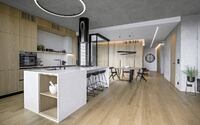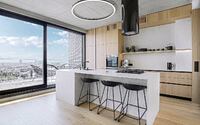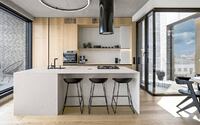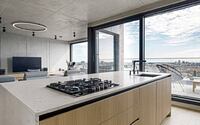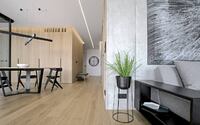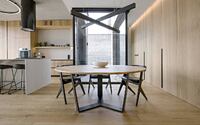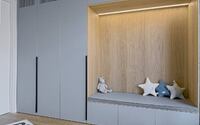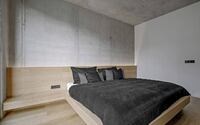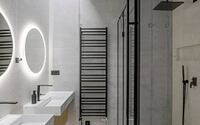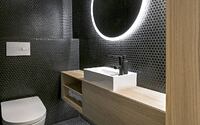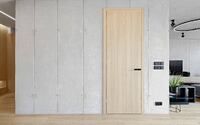Apartment for a Young Family by Metodiy Monev
Nestled in the heart of Slovakia, the Apartment for a Young Family is a testament to modern design, crafted by the talented Metodiy Monev in 2020.
This architectural gem in Bratislava is the vision of a young couple, who are not just the architects, but also the proud homeowners of this exquisite modern residence. Using a combination of concrete, wood, and natural stone, they have created an atmosphere of understated elegance that lets daylight take center stage and offers breathtaking views of the city. With a design that’s both functional and aesthetically pleasing, the apartment exudes a sense of tranquility and sophistication, making it a stunning showcase of contemporary design.

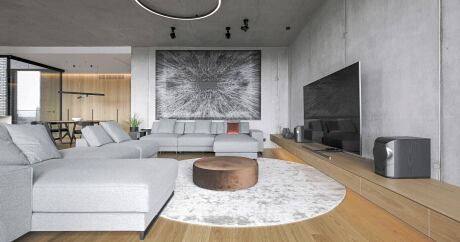
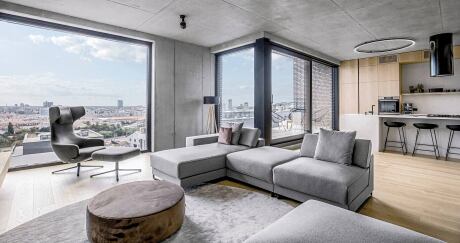
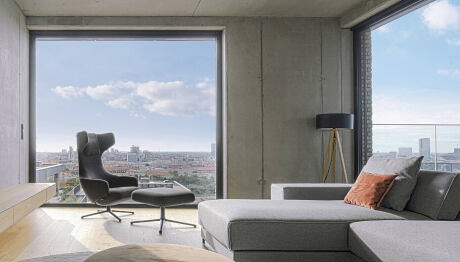
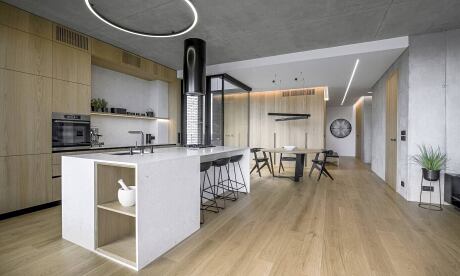
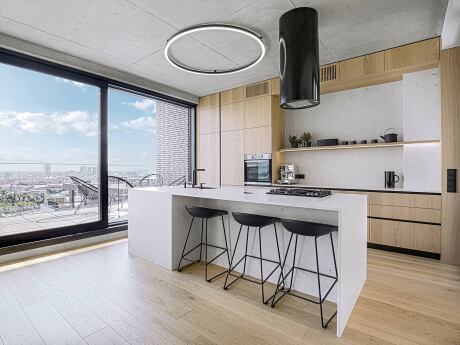
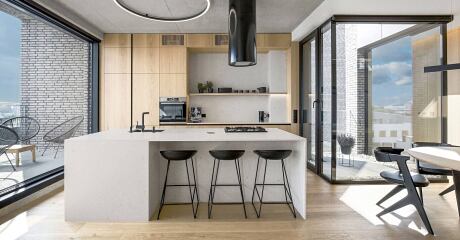
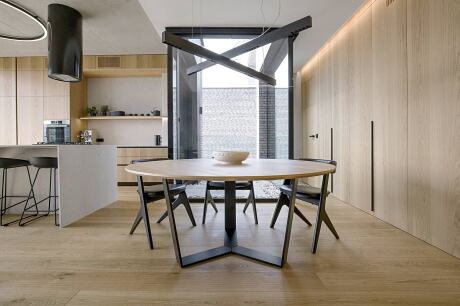
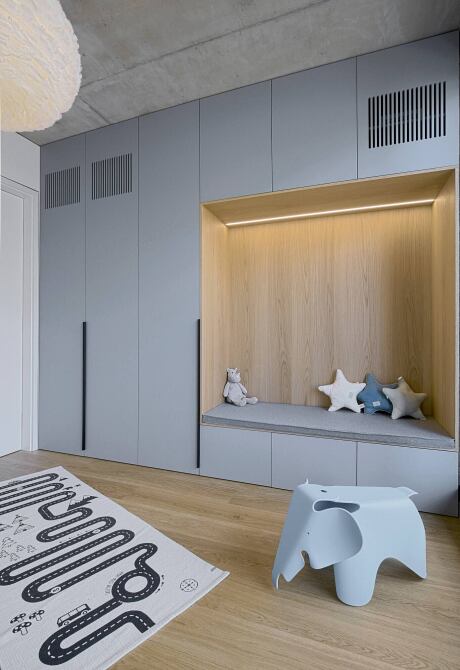
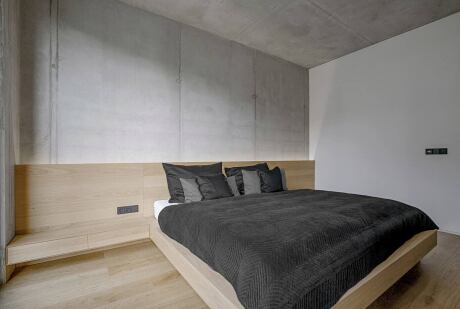
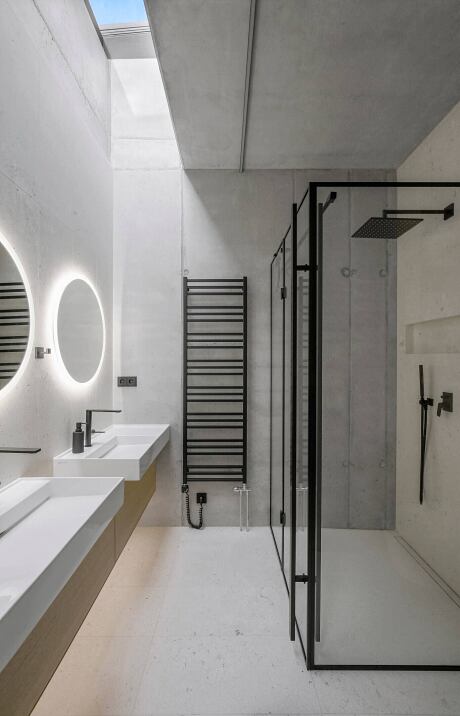
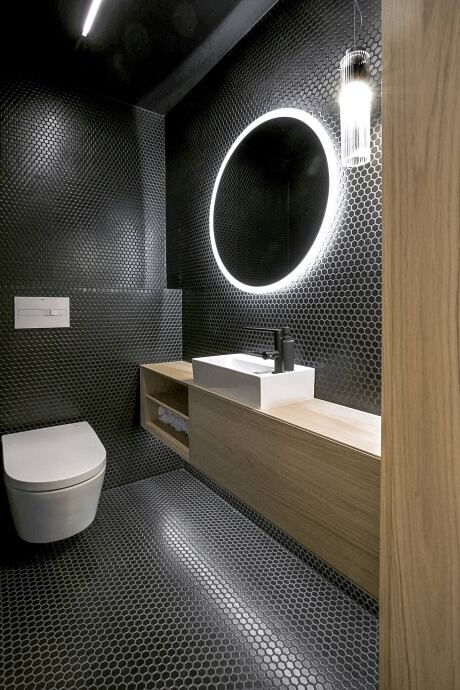
About Apartment for a Young Family
A Home of Functionality and Style
A young family, both architects and investors, designed their apartment with a keen focus on functionality, durability, and natural lighting. Striving for a design that would stand the test of time, they adopted an approach that combined airiness with long-lasting materials.
Harmonizing Concrete, Wood, and Natural Stone
Concrete, wood, and natural stone seamlessly blend throughout the entire apartment. This subdued palette accentuates the art pieces and offers breathtaking views of Bratislava. It never overpowers the senses, allowing the inhabitants to appreciate the finer details.
Geometric Harmony in Design
Clear geometric shapes, from the functional divisions to the furniture and accessories, instill tranquility within the space. Large and small-scale circles and rectangles find their way into the design, contributing to a cohesive theme. Apart from seating furniture, sanitary facilities, and a few lights, everything was custom-made, ensuring an exact fit and minimizing waste.
Attention to Detail
Detail-oriented craftsmanship is evident throughout the apartment. Unique features, such as the oblique edges on paintings that mirror those on the dining table, shelves, and furniture drawers, demonstrate a meticulous attention to detail. A uniform, understated black color ties together various elements and accessories in the apartment.
A Celebration of Natural Light
From the entrance, the entire apartment basks in abundant natural light. This is achieved not just through the facades, but also via strategically placed skylights in the bathrooms and walk-in closet.
Maximized Space Utilization
Every inch of the apartment is carefully utilized. The ceiling is only lowered in the central corridor to accommodate recuperation pipes, while all other spaces maintain a height of 2.9 meters (approximately 9.5 feet).
Day and Night Zoning
The modern apartment neatly segregates day and night zones, separated by the entrance accessed directly from the elevator and service spaces. This strategic layout enhances the functionality and flow of the apartment, catering perfectly to the family’s daily routines.
Photography by Metodiy Monev
- by Matt Watts