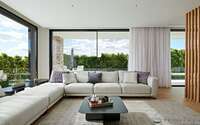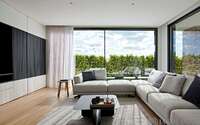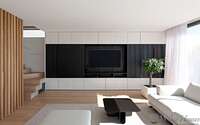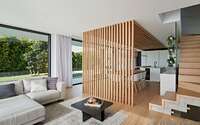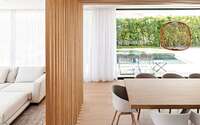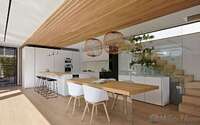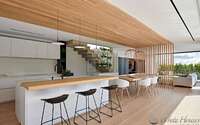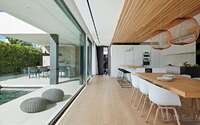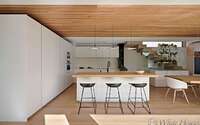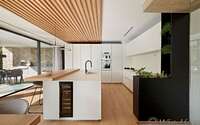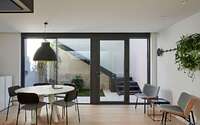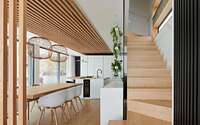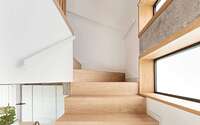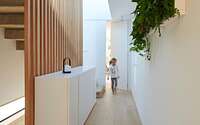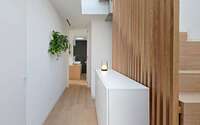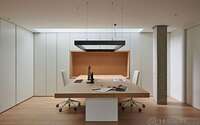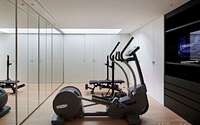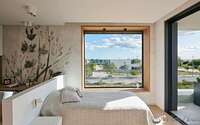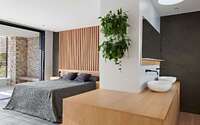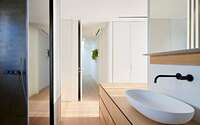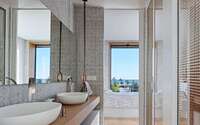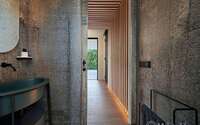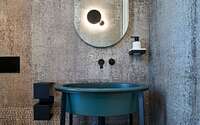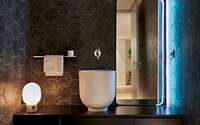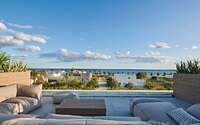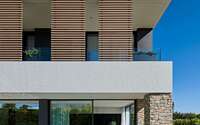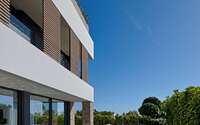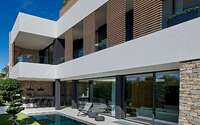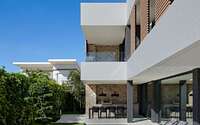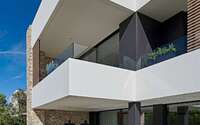R&V II by White Houses
R&V II is a modern single-family villa on 4 floors located in the beautiful coastal Spanish village Cambrils in Costa Dorada, designed by White Houses.

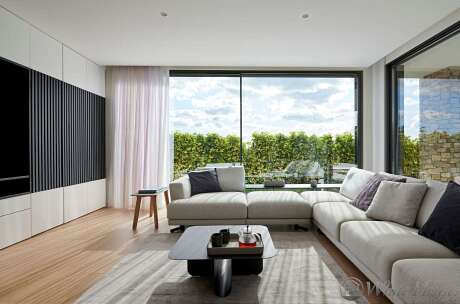
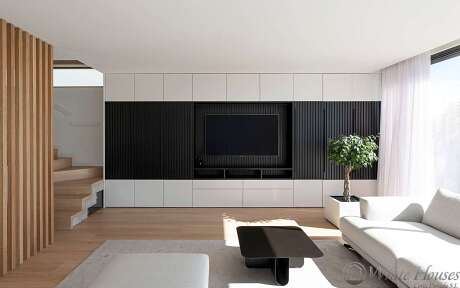

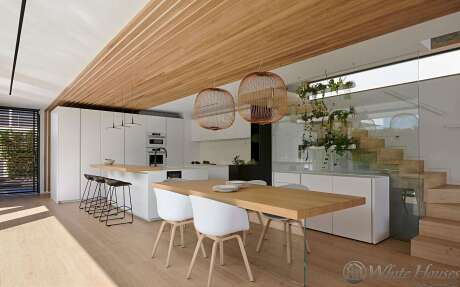
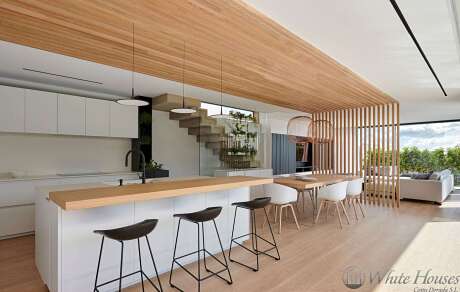
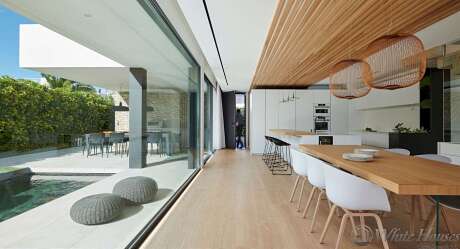
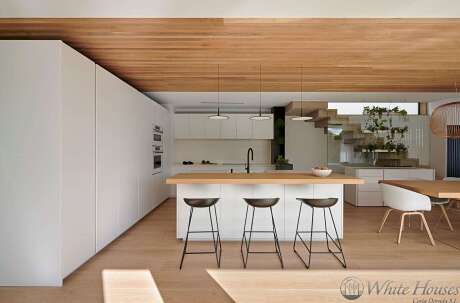
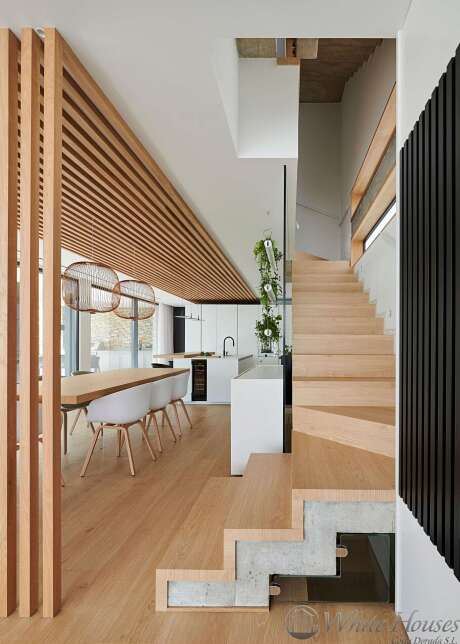
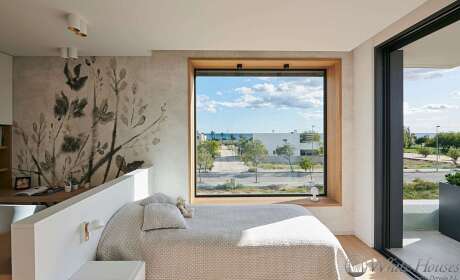
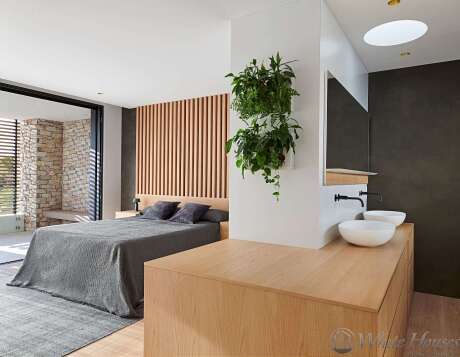
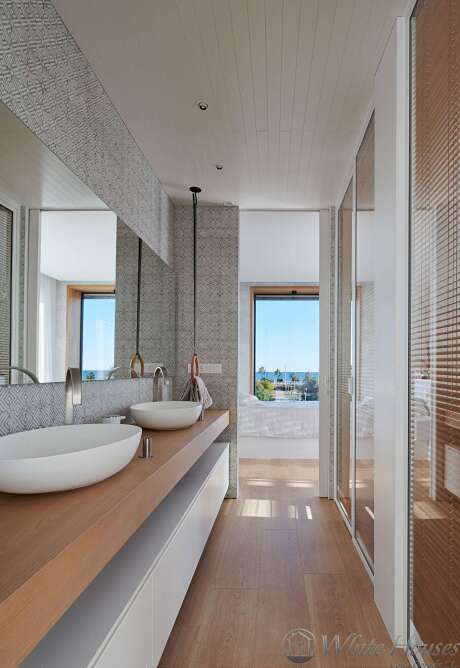
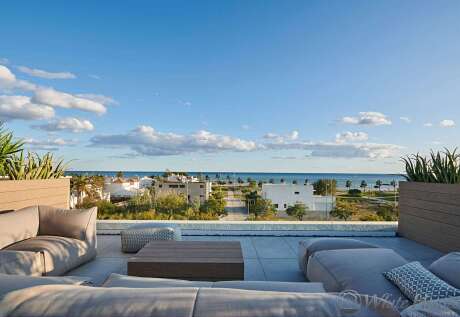


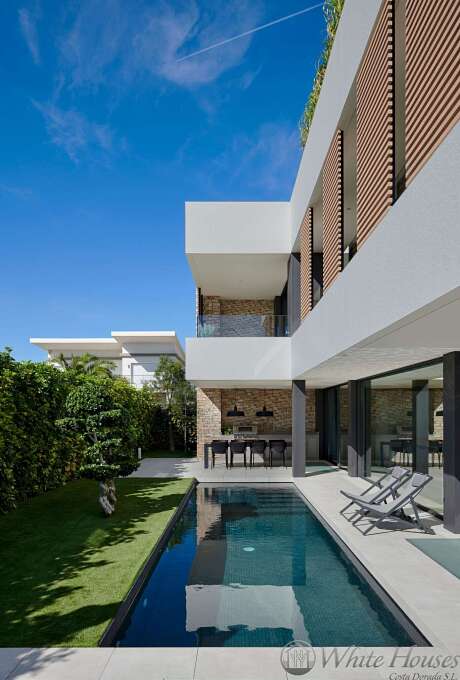
About R&V II
A Seamless Fusion of Design and Nature
White Houses Costa Dorada collaborated with interior designer Susanna Cots to craft this architectural masterpiece. Together, they’ve harmonized modern architecture with comfortable living. Traditional materials like natural stone and oak wood blend seamlessly with sleek black and white lines.
A Haven Steps from the Beach
Wide glass openings, natural wood, black metal, and concrete merge beautifully with their surroundings. A mere 200 meters (approximately 656 feet) from a pristine sandy beach, the house exudes elegance and tranquility.
Façades Reflecting Nature and Craftsmanship
The main façade offers breathtaking views of the Mediterranean Sea. Meanwhile, the back façade impresses with a natural stone wall and an expansive wooden slatted door.
Bright Interiors with a Natural Touch
Susanna Cots’ interior design draws from natural living and modern aesthetics. Bright colors dance with omnipresent light, culminating in a serene dwelling.
Striking a Balance in Design
The project consistently seeks a balance: straight external lines versus soft interiors. Wooden slats, white surfaces, and black metal finishes coexist, fostering an atmosphere of peace. This tranquility emanates from the contrasting materials and natural light’s interplay.
Italian Finishes in Spacious Quarters
Italian materials and finishes adorn the spacious, well-lit rooms.
Architectural Strategy with a Purpose
The design approach creates a captivating effect. Every angle of the house shares a soft ambiance, resulting in a cohesive visual experience.
Photography by Eugeni Pons
Visit White Houses
- by Matt Watts