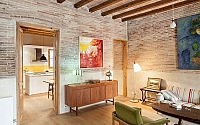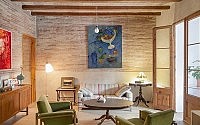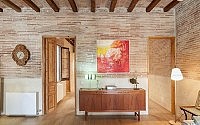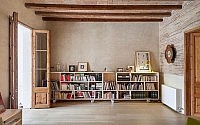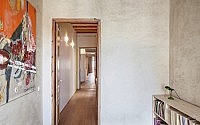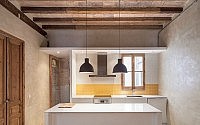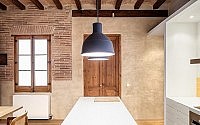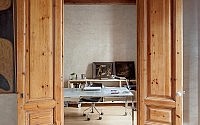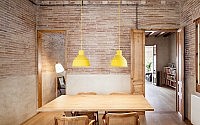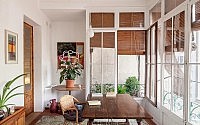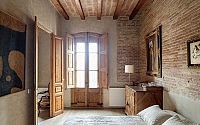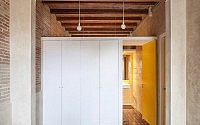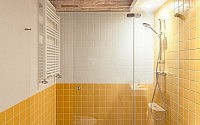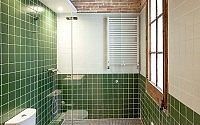Writer’s Apartment by Sergi Pons Architects
This eclectic apartment designed in 2014 by Sergi Pons Architects is located in the Eixample of Barcelona, Spain.

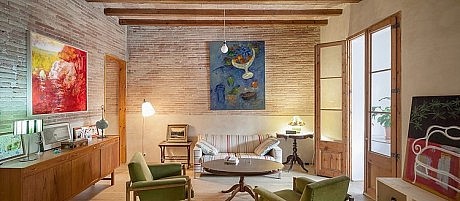
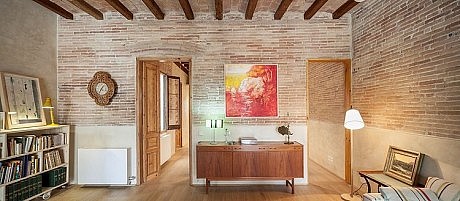
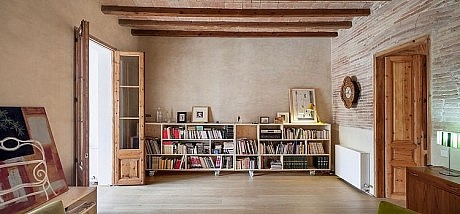
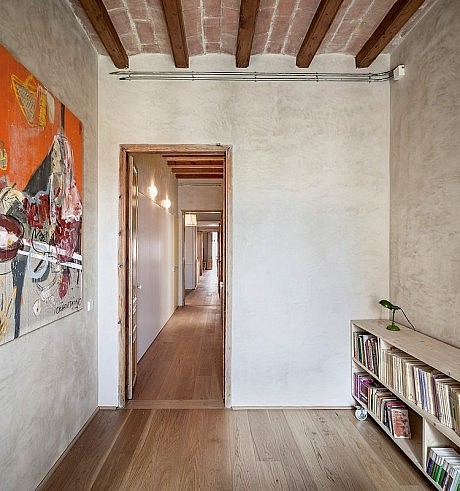
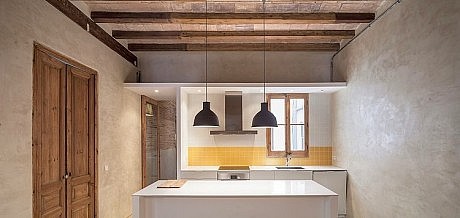
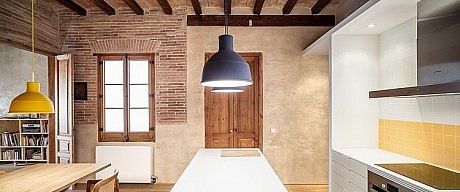
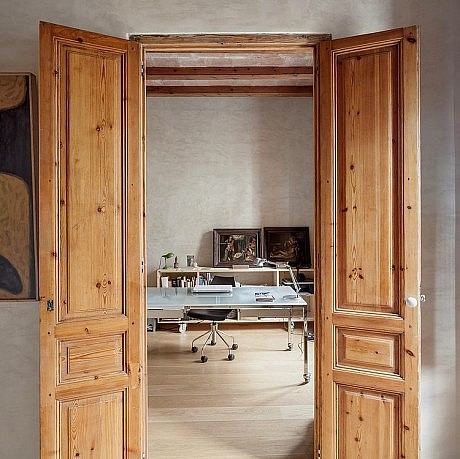
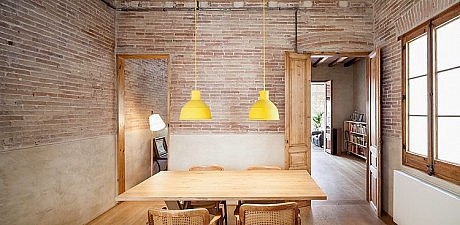
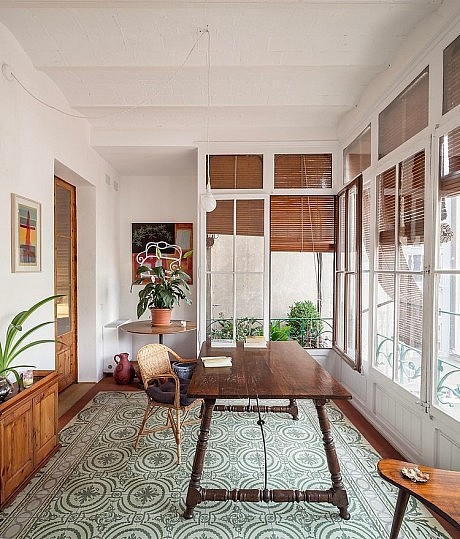
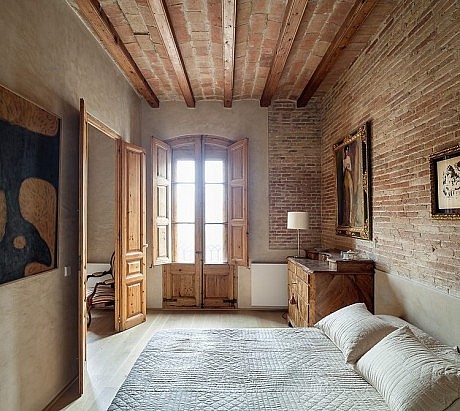
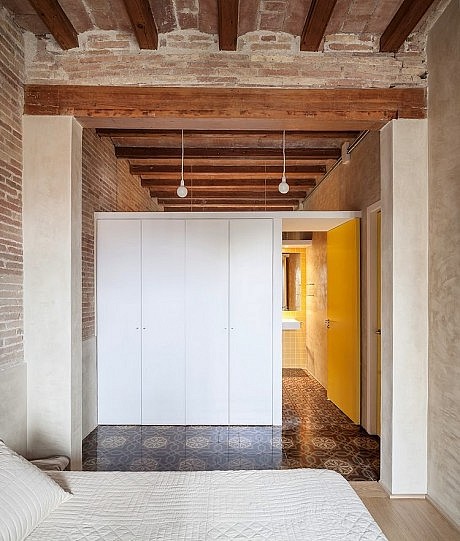
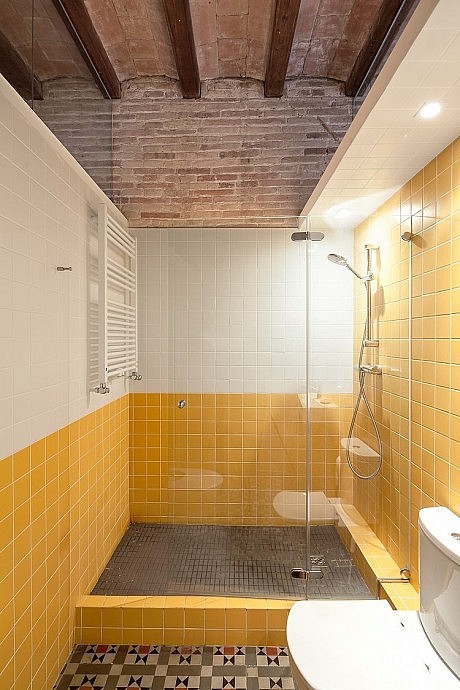
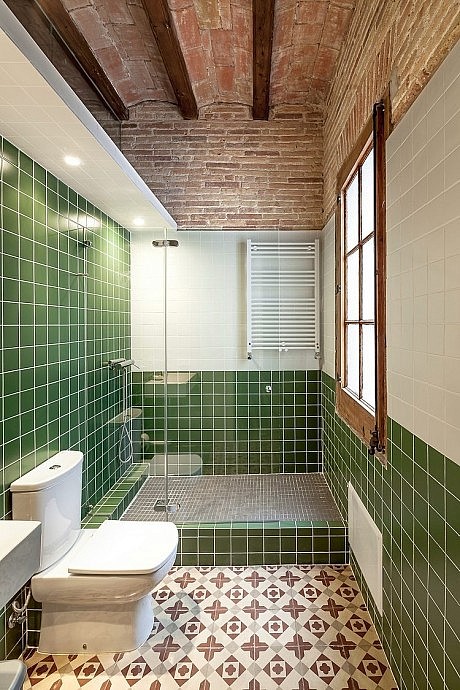
Description by Sergi Pons Architects
“You get up at about eight o’clock in the morning, and open the balcony door to let fresh air, sunshine and light in; as well as the noise from the traffic on the street. Just opposite, the Passatge Méndez Vigo – some hundred yards from Casa Batlló on Passeig de Gràcia – with its palaces and gardens; above, the radiant sky. You prepare breakfast in the spacious kitchen diner, the central area of the apartment, open to two generous inner courtyards. You have breakfast in the back gallery, looking on to the interior terrace and gardens of the block’s central courtyard in front of Casa Elizalde. There is no sun at the moment, you will have to wait until three in the afternoon.
You always wanted an apartment in the Eixample of Barcelona. The one you have was built in 1878, when Modernism was knocking at the door. It was built using the techniques and materials of those years, when it became fashionable to cover them with decorative and ornamental elements made of plaster, white paint and stucco on the ceilings. The building materials and those techniques were hidden to the beholder.: Handmade brick walls, ceramic slabs, pine beams, solid doors, cast iron pillars… No tectonic nor tactility. All tightly sealed from the world for over a hundred years. However, now these spaces have been openend to the light of the 21st century. And there they are, before your eyes, noble and dazzling, like an old wine that floods joyfully out of the bottle in to a glass, free from frame – liquid, absorbing.
You have covered some of the walls with traditional lime stucco, oak parquet flooring, and you have rebuilt the kitchen and bathrooms in bright white chip wood. Here you see the new elements, emphasized without complexes, using hydraulic tiles to enhance the contrast. A work of deconstruction, archaeology, restoration and recognition of the nobility concealed in the traditional materials.
You work in a room adjacent to the bedroom; the balcony light, sun all morning and double glass windows to prevent noise from bothering you. After lunch in the dining room, a rest period in the living room. You like the antique furniture and original paintings by artists that are friends from long ago. Living surrounded by harmony and balance provided by aesthetic identification; the comfort that functionality gives. From time to time, without realising it, you admire the warm atmosphere of the textures and chromatic hues: sienna, sand, the variety of the bricks on the walls, each one of them strictly different from another; the elegance of the beams that cross through every room like a game of Makasar. You are passionate about the transition from one part of the apartment to another. Life, the mystery of transition, from the previous moment to the final step. You seek the perspectives of distance through the doors and openings: from the gallery to the living room, then through the glass door to the dining room, through the kitchen, to the last room that opens leading to the study; thirty-five meters of transit through curtains of light and coloured hues. The silence of home. Occasionally, the song of birds from the trees to the interior patio can be heard.
Forgive this boldness.”
Photography by Adrià Goula
- by Matt Watts