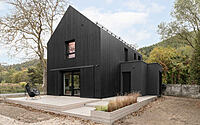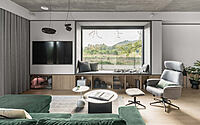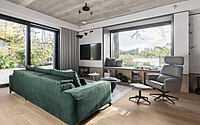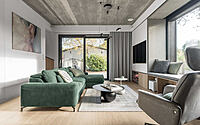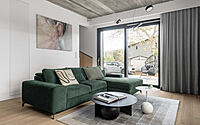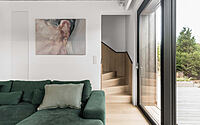The Architect’s Private House in Rumia, Poland
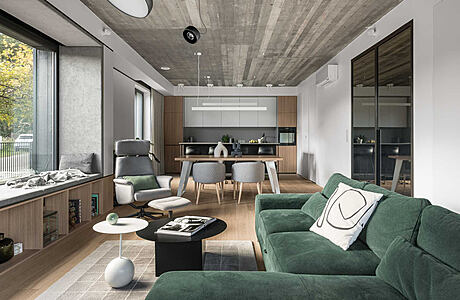
Introducing Anna Maria Sokolowska Interior Design’s latest project, “The Architect’s Private House“. Located in Rumia, Poland, this conversion and extension of a farm building from 1940 is an oasis of peace and tranquility, surrounded by greenery and old fruit trees.
Anna Maria designed the interiors to be simple, minimalist and yet give a sense of warmth and a calming feeling. Natural wood repainted white and green colour accents make the property more appealing. The interior features a reinforced concrete ceiling, natural oak wood on the floor, open prefabricated truss in the upstairs bedrooms, and a combination of white, grey, black and natural oak wood. Additionally, the house has an open area with a seating area, dining area and open kitchen, a pantry, a utility locker, and a staircase with double the height. The bedroom has a continental bed, suspended bedside tables, wardrobe with two colour finishes, and an internal private bathroom with a bath and two sinks. This project was a challenge by itself, but Anna Maria managed it as an architect, investor, manager and interior designer.
