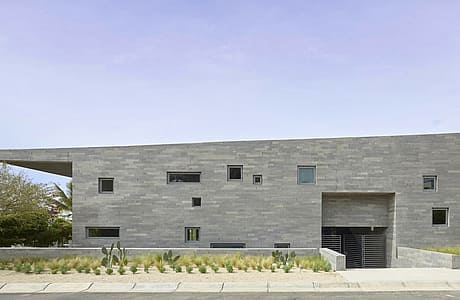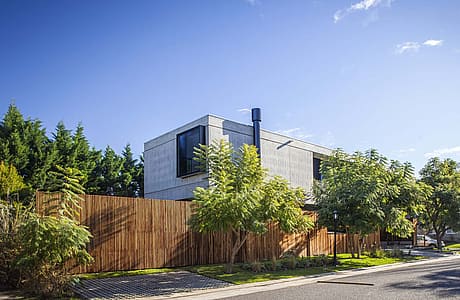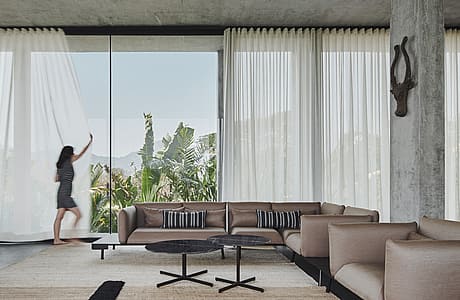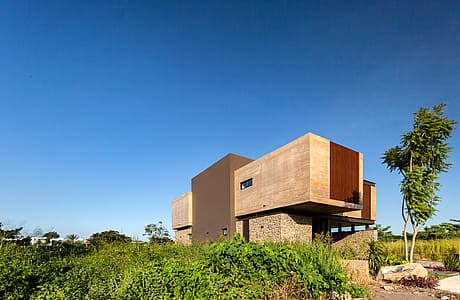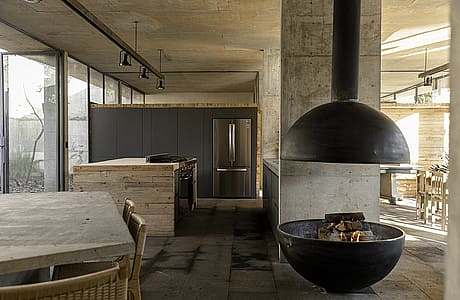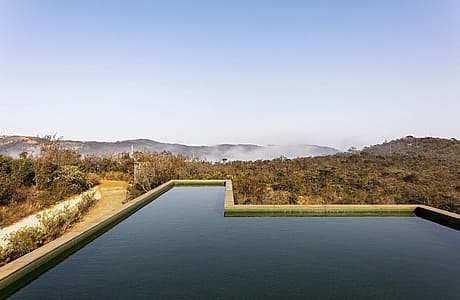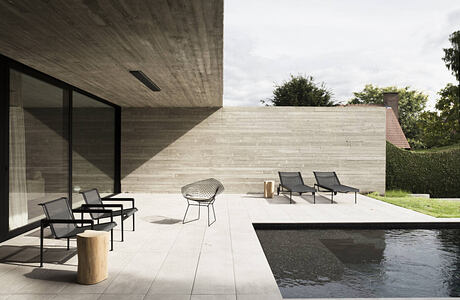Baan Akat Yen by Studio Krubka
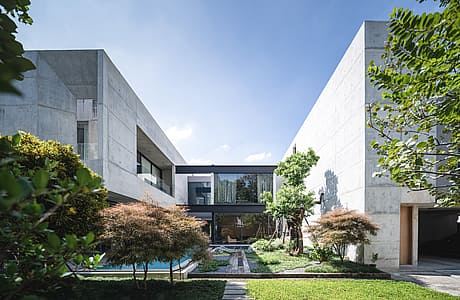
Baan Akat Yen is a two-story concrete residence located in Bangkok, Thailand, designed in 2020 by Studio Krubka.

Baan Akat Yen is a two-story concrete residence located in Bangkok, Thailand, designed in 2020 by Studio Krubka.
Casa Escondida is a concrete residence located in Los Cabos, Mexico, designed in 2020 by Studiohuerta.
Casa E is a modern residence located in Tigre, Argentina, designed in 2020 by Estudio PK.
Mirador house is an amazing minimalist refuge located in Mumbai, India, designed in 2020 by Shroffleón.
Casa Nicté-Ha is a two-story concrete house located in Colima, Mexico, designed in 2018 by Di Frenna Arquitectos.
Avocado House is a concrete weekend getaway located in Mexico City, Mexico, designed in 2021 by Francisco Pardo.
Cerrado House II is a concrete residence located in Moeda, Brazil, designed in 2015 by Vazio S/A Architecture.
Villa C is a concrete house located in Deurle, Sint-Martens-Latem, Belgium, designed in 2019 by Juma Architects.
Click on Allow to get notifications
