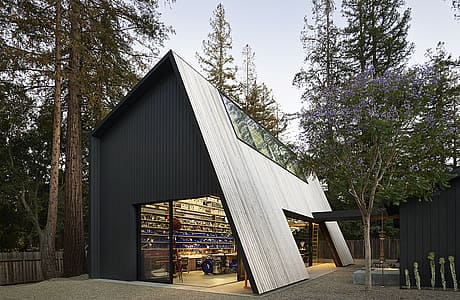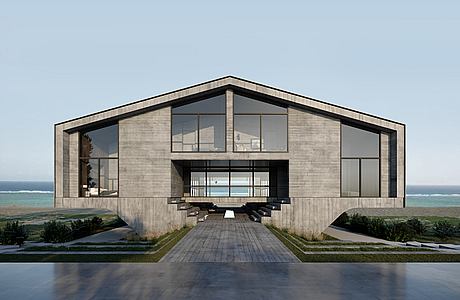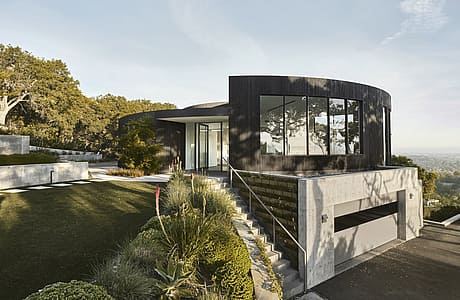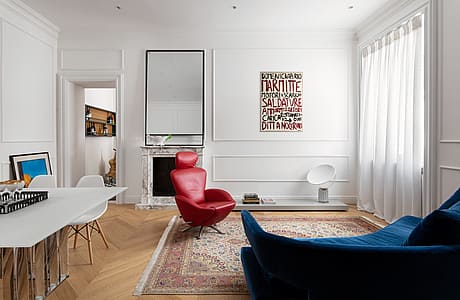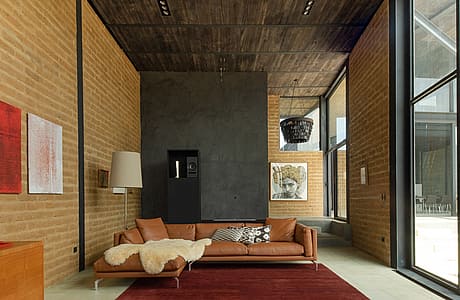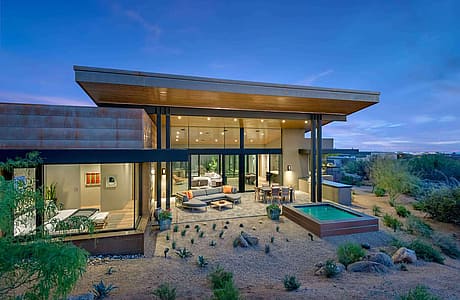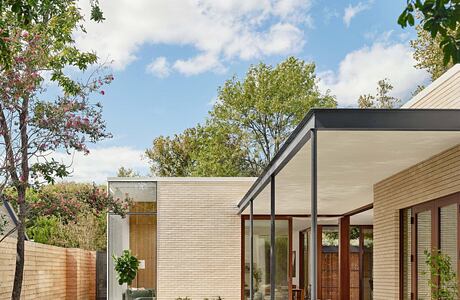Devon Passivhaus by McLean Quinlan Architects
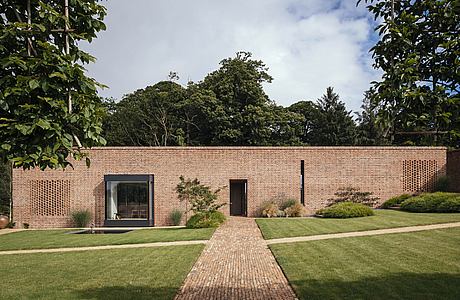
Devon Passivhaus is a lovely brick house located in Devon, United Kingdom, designed in 2019 by McLean Quinlan Architects.

Devon Passivhaus is a lovely brick house located in Devon, United Kingdom, designed in 2019 by McLean Quinlan Architects.
Stanford Residence is a minimalist house located in Stanford, California, designed in 2021 by Jensen Architects.
Villa Shali-Kar is a beautiful concrete residence in Mazandaran Province, Iran, designed by Kanlan in 2022.
Round House is a geometrically unique home located in Los Altos Hills, California, redesigned in 2020 by Feldman Architecture.
Casa Angiolina is a contemporary home redesigned in 2021 by FADD Architects, located in Naples, Italy.
Nube House is a lovely single-family house located in Oaxaca City, Mexico, designed by NV/Design.Architecture.
Painted Sky Residence is a lovely desert house located in Scottsdale, Arizona, designed in 2018 by Kendle Design Collaborative.
3313 Hemlock Ave. House is a mid-century home located in Austin, Texas, designed in 2019 by Chioco Design.
Click on Allow to get notifications
