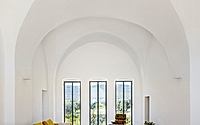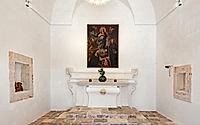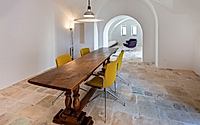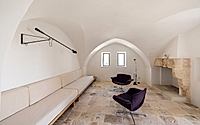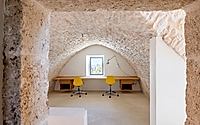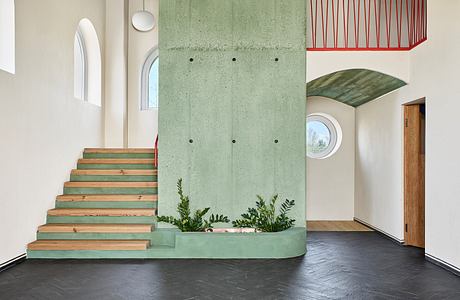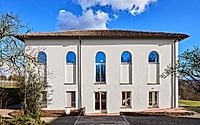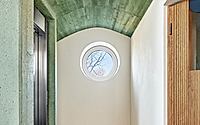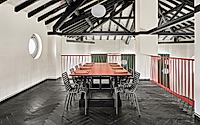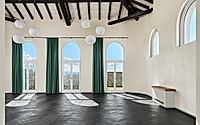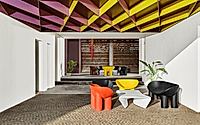Masseria Sant Aniello Delivers Timeless Elegance with Farmstead Design
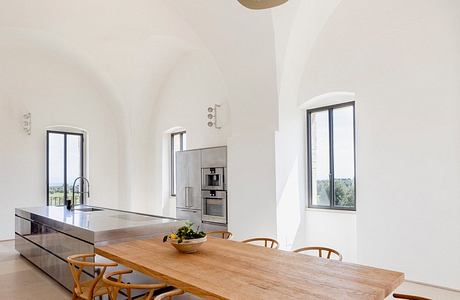
Set in Fasano, Italy, Masseria Sant Aniello is a Historic farmstead designed by Augustii Architects, seamlessly blending tradition and modernity. This 2000 m² property boasts a cross vaulted interior and sweeping views of the Mediterranean and the mountains, meticulously converted into a private family home. As the farmstead transformation continues, future amenities include guest lodgings, a spa, and a converted chicken coop swimming pool. This is a lookout with pure Italian style and sophistication.
