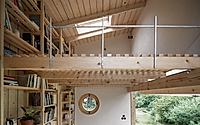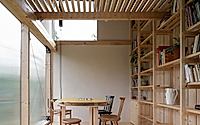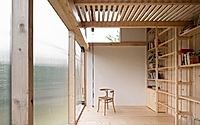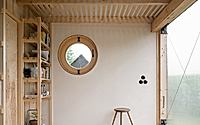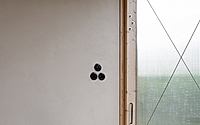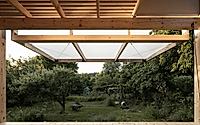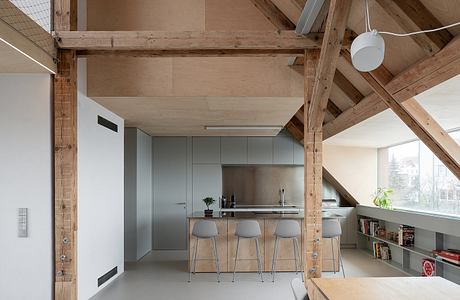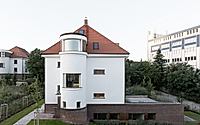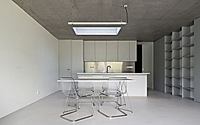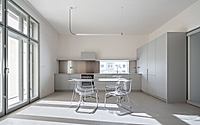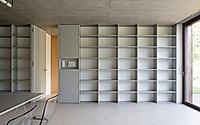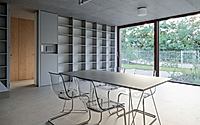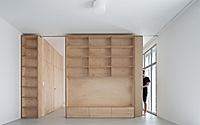Garden Pavilion: Sustainable Design in the Heart of Prague
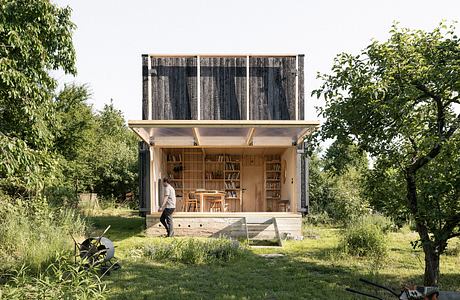
The Garden Pavilion, designed by BYRÓ architekti in Prague, Czech Republic, is a captivating house project that seamlessly blends indoor and outdoor living. Completed in 2023, this unique structure offers a modest yet versatile space, catering to the clients’ desire for an outdoor retreat while maintaining a connection to the surrounding mature garden.
With its folding polycarbonate panel that allows the interior to transition seamlessly to the outdoors, the Garden Pavilion creates a paraphrase of a garden loggia, drawing inspiration from the architect’s fundamental architectural vision.
