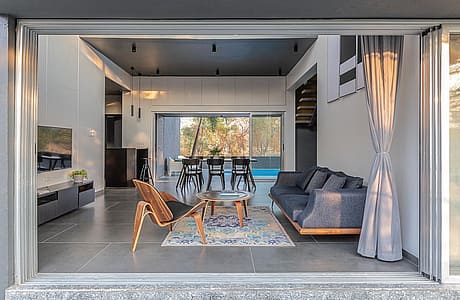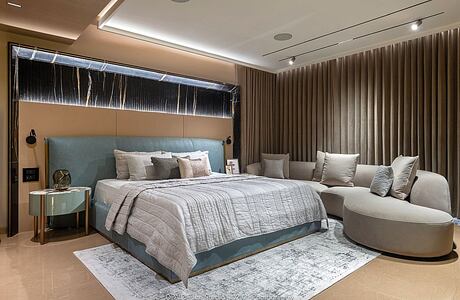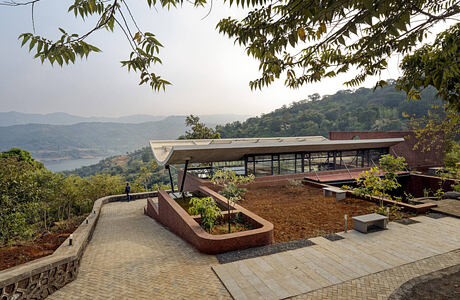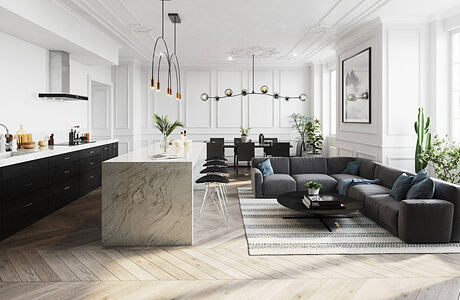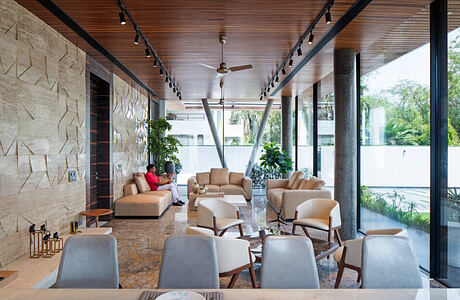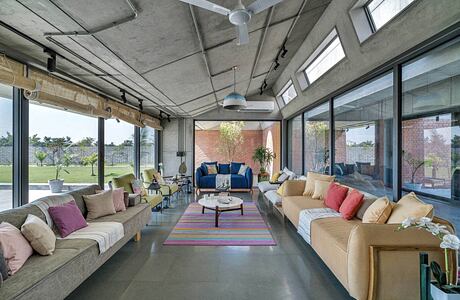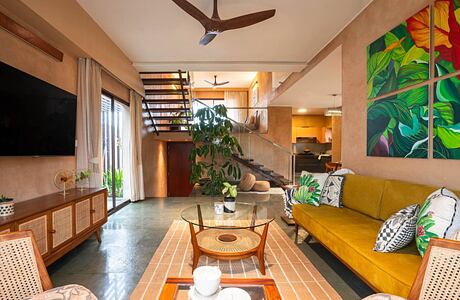The N Cube Villa by Cubism Architects
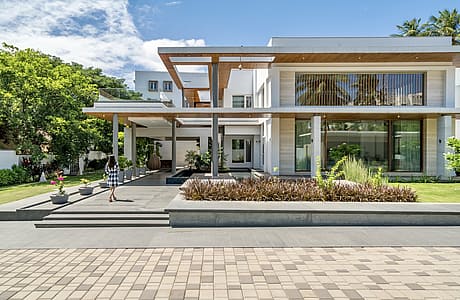
The N Cube Villa is a contemporary residence located in Tiruppur, Tamil Nadu, India, designed in 2019 by Cubism Architects.

The N Cube Villa is a contemporary residence located in Tiruppur, Tamil Nadu, India, designed in 2019 by Cubism Architects.
Stacked Dwelling is a modern two-story house located in Igatpuri, India, designed in 2021 by Dig Architects.
4bhk Apartment is a luxury home located in Ahmedabad, India, recently designed by DPA Design Studio.
The Cove House is a weekend getaway nestled in a site swaddled by the mountains of the Western Ghats in India. It has been designed in 2021 by Red Brick Studio.
Ivy Place is a luxury residence located in Hauz Khas, New Delhi, India, designed in 2020 by Acad Studio.
Cantilever House is a contemporary residence located in Ghaziabad, India, designed in 2020 by Zed Lab.
Two Bay House is a concrete house located in Chekhla Village, India, designed in 2020 by Misa Architects.
Earth Villa is a modern house located in India, designed in 2021 by Svamitva Architecture Studio.
Click on Allow to get notifications
