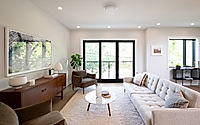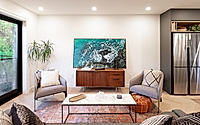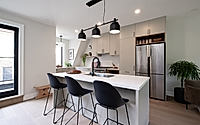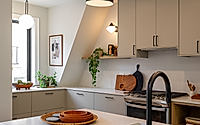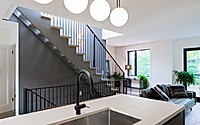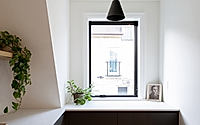Norwood Park Laneway Homes: Cohesive Design Across Three Properties
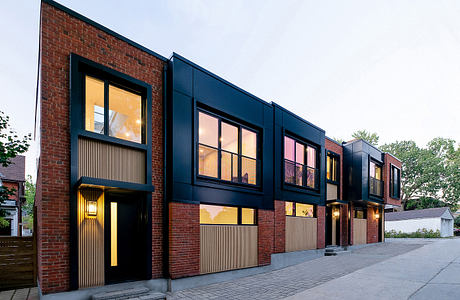
The Norwood Park Laneway Homes in Toronto, Canada, are a collaboration between neighbors that showcase the versatility of laneway living. Designed by Lanescape Architecture + Construction in 2023, the three-home development offers a cohesive design with varying sizes and unique parkside features.
Ranging from 1,000 to 1,500 square feet, each house boasts 2-3 bedrooms and 2.5 baths, seamlessly blending indoor and outdoor spaces through floor-to-ceiling windows and sliding glass doors. The homes’ distinct architectural elements, including red brick, black metal panels, and castellated wood, create a visually striking presence that complements the surrounding neighborhood.
