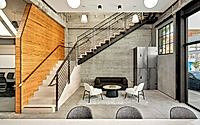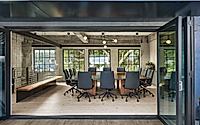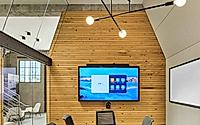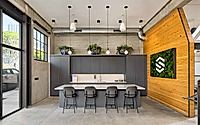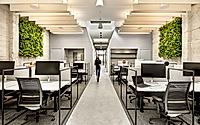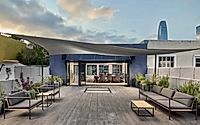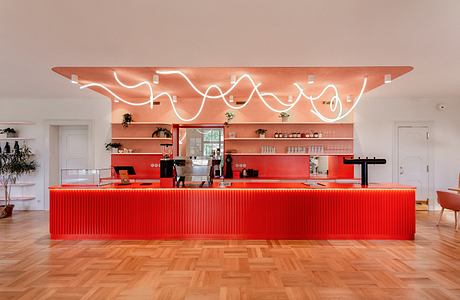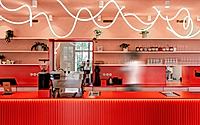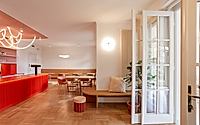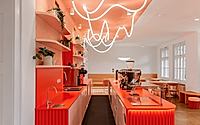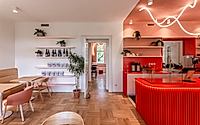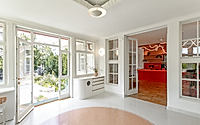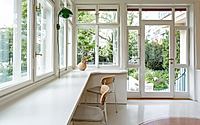Soma-Tech Transforms 1920s Warehouse Into Dynamic Creative Office
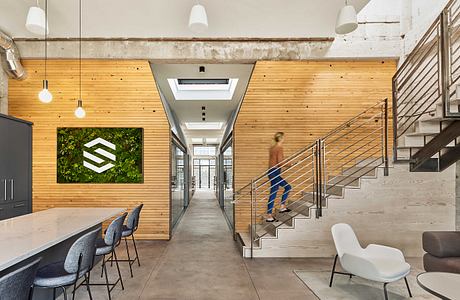
Soma-Tech, a stylish office in San Francisco, California, complements a 1920s warehouse with design by Zack | de Vito Architecture + Construction. The 3,000 sq ft (279 sq m) space, now home to a tech-savvy company, features tech-savvy aesthetics and open layouts with vibrant garden spaces created for contemporary functions and forward-thinking occupants. The design demonstrates a seamless blend of retro and modern touches to create lively work spaces.
