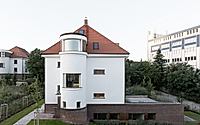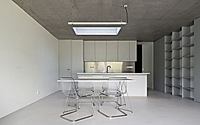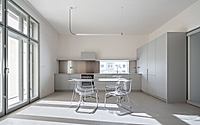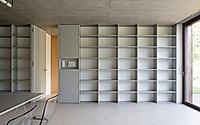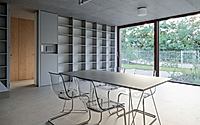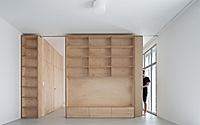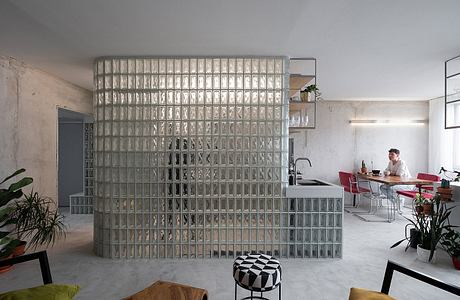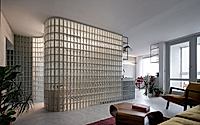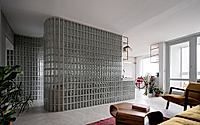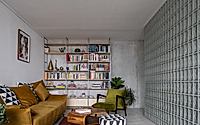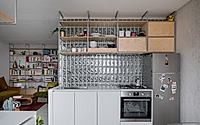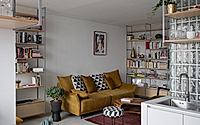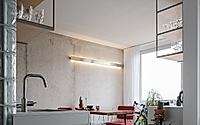Villa Vinohrady: Timeless Prague Home Reimagined by Papundekl
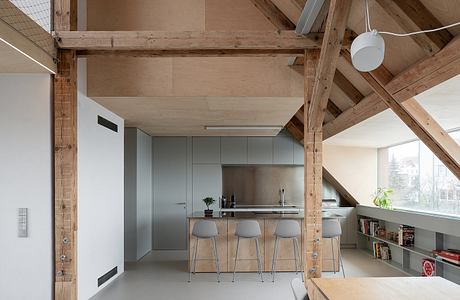
Villa Vinohrady, a stunning residential project designed by Papundekl architekti, is a remarkable example of contemporary architecture in Prague, Czech Republic.
This 2023 house renovation showcases a harmonious blend of the property’s original 1925 features and modern design elements. The distinctive brick plinth, plastered facade, and high hipped roof with clay tiles are carefully preserved, while a contemporary extension adds two new rental flats with lush rooftop terraces. The interiors boast a neutral color palette, natural materials, and integrated technologies, creating a refined and functional living experience.
