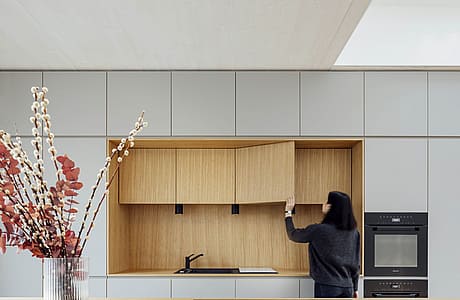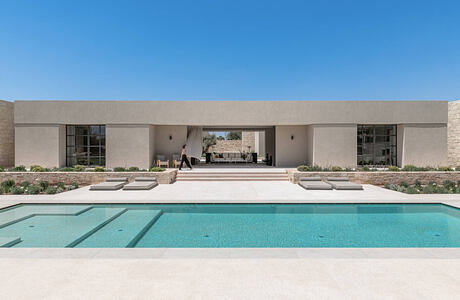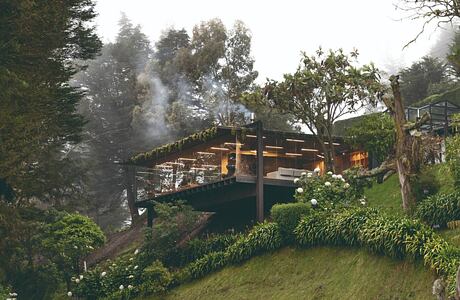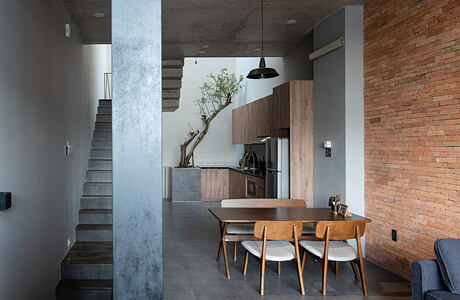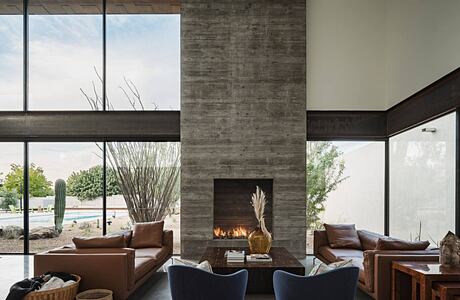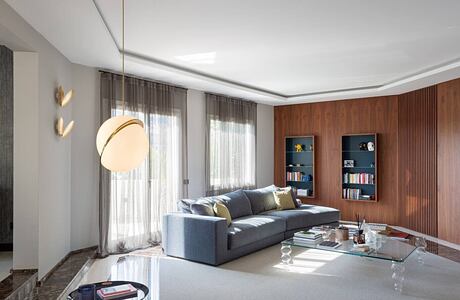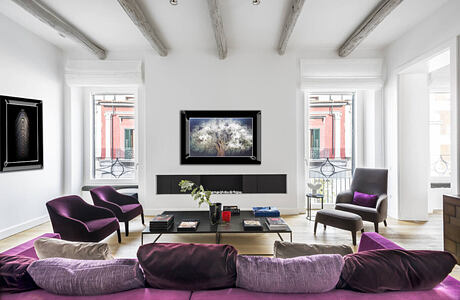Butterfly by UID Architects
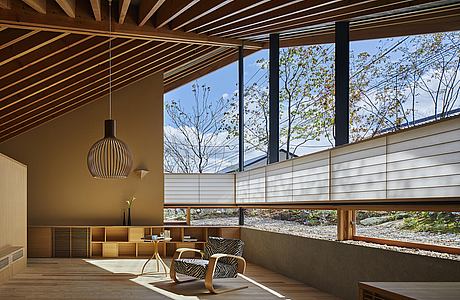
Butterfly is a modern Japanese-style residence located in Japan, designed in 2019 by UID Architects.

Butterfly is a modern Japanese-style residence located in Japan, designed in 2019 by UID Architects.
Pergola House is a modern single-family house located in Berlin, Germany, designed in 2020 by Rundzwei Architekten.
Villa Loha is a modern single-story residence located in Marrakesh, Morrocco, designed in 2021 by E-H Atelier d’Architectures.
Casa Mirador is a lovely house surrounded by nature designed in 2021 by Rama Estudio and located in Pichincha, Ecuador.
P House is single family house located in Ho Chi Minh City, Vietnam, designed in 2021 by T H I A Architecture.
Designed in 2020 by The Ranch Mine, Foo House is an inspiring private residence located in Phoenix, Arizona.
SFS Residence is a luxury mediterranean house located in Sanremo, Italy, designed in 2019 by Cohesion Studio.
Completely redesigned in 2012 by Paola Sola, Residenza Privata is a private residence located in the historic center of Frattamaggiore, not far from Naples, Italy.
Click on Allow to get notifications
