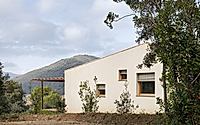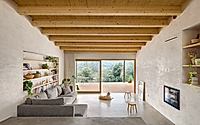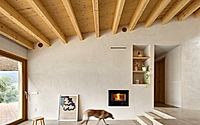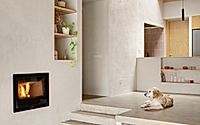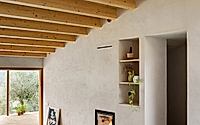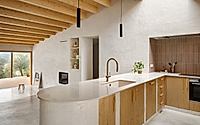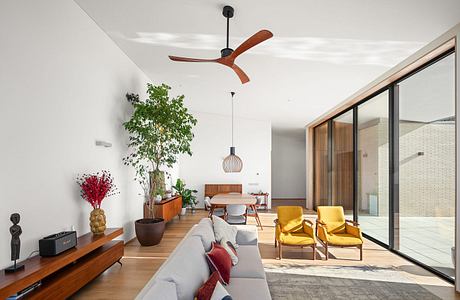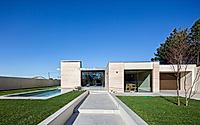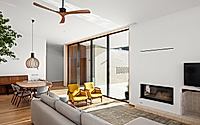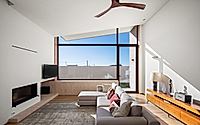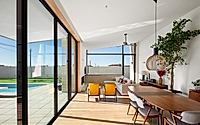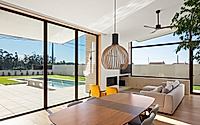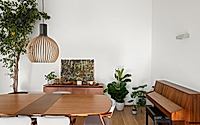Casa Boratuna by Bouman Blends into Catalan Landscape
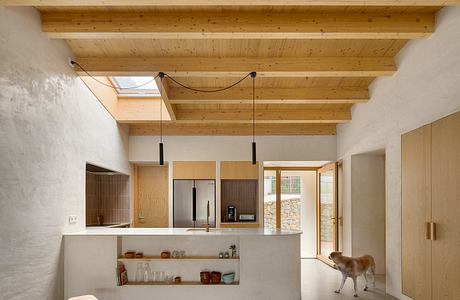
In 2024, designer Bouman created Casa Boratuna, located in Vall del Llémena, Spain. The house respects Catalan vernacular architecture, resembling traditional masia farmhouses. Positioned on cross terraces, it offers views of the valley. Local stone and wooden gabled roofs connect with regional history, while the compact, square floor plan includes a central living space and corner bedrooms. Highly insulated, the house uses aerothermal energy, aligning with passive house standards for low energy consumption. Casa Boratuna thus balances traditional aesthetics with modern functionality.
