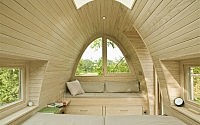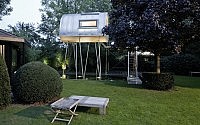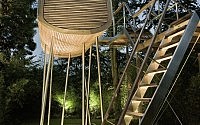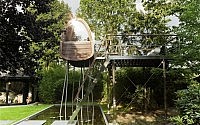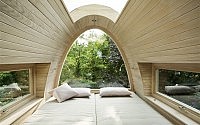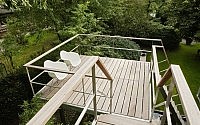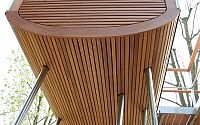King of the Frogs by Baumraum
Interesting prefab housing designed by Baumraum is located in a small private garden in Münster, Germany.
Description by Bauraum

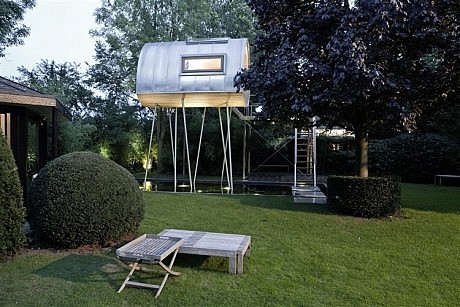
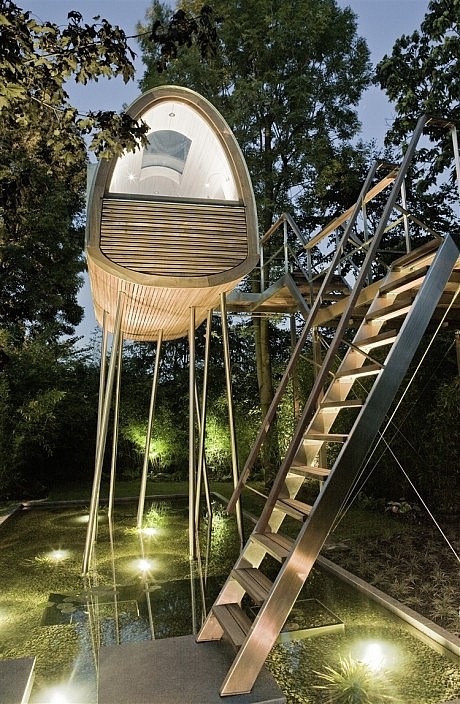
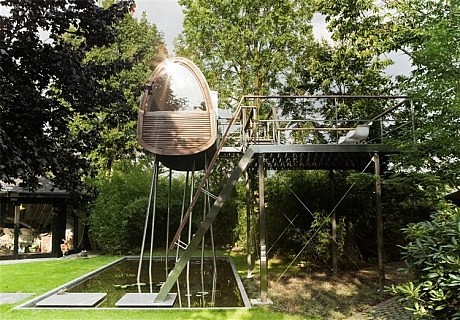
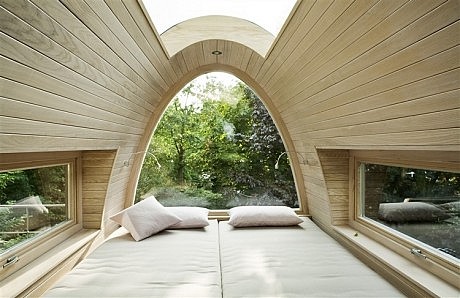
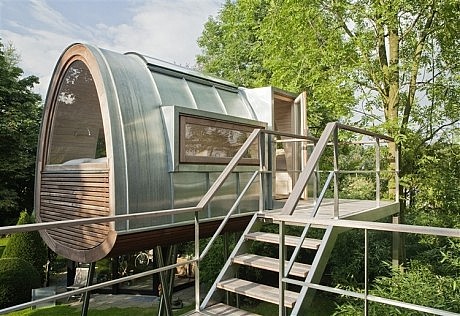
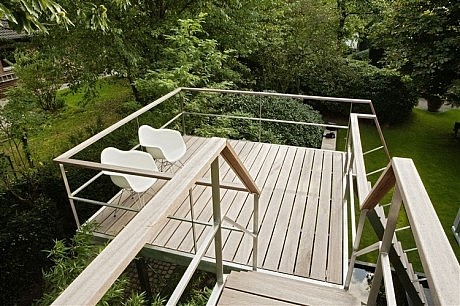
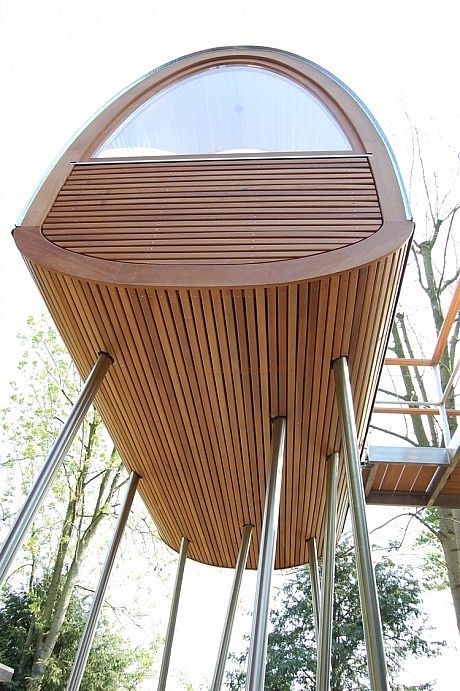
In a small private garden in Münster this space hovers above a flat pool, framed by high bamboo stilts. The visitors reach the staircase across 3 natural-stone steps between water-lilies.
The terrace, made of tatajuba-wood, rests on four stainless-steel stilts and is big enough to relax comfortable on it. Some steps and a small catwalk lead the visitors to the cabin.
The curved cabin in the middle of the pool is covered with a zinc-sheet and lamellas of tatajuba-wood underneath. It rests on eight asymmetrical arranged stilts. Large curved glass at the gables and slim windows at the sides lighten the interior and give a bright and transparent look to the cabin.
Inside the visitors notice the big curved rooftop-window above the pale lying surface. Below the bench on the opposite side drawers give enough storage space. Walls, floor and furniture made of white-glazed ash underline the bright and minimalistic character of the interior.
Height Lower terrace: 2.8 m; catwalk and cabin: 4 m
Bearing structure: the weight of the cabin rests on eight asymmetrically arranged, leaning stainless steel supports, the terrace rests on 4 vertical stilts
Interior area: 8,6 qm
Terrace area: 9 qm
Façade construction from inside to outside: 20 mm ash boarding, tongue and groove, white glazed; round framework of glazed sheet steel; flanking wooden arch of glued wood; 60 mm mineral insulation; 20 mm spruce boarding; roofing felt; 20 mm air space; rounded tatajuba battens
- by Matt Watts