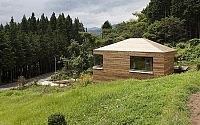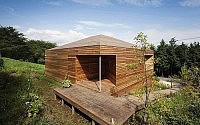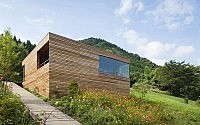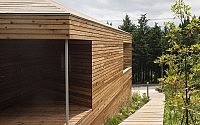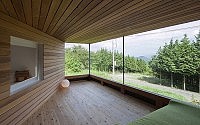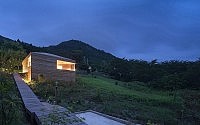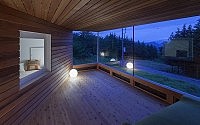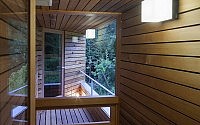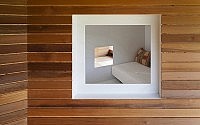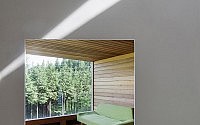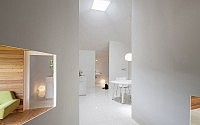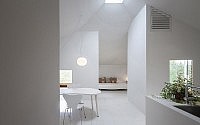Skyward House by Acaa
Ultra-modern wooden single family residence designed by Kazuhiko Kishimoto of Acaa located in Japan.

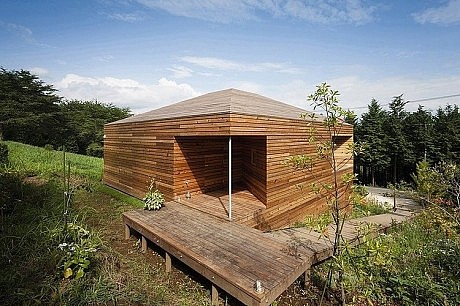
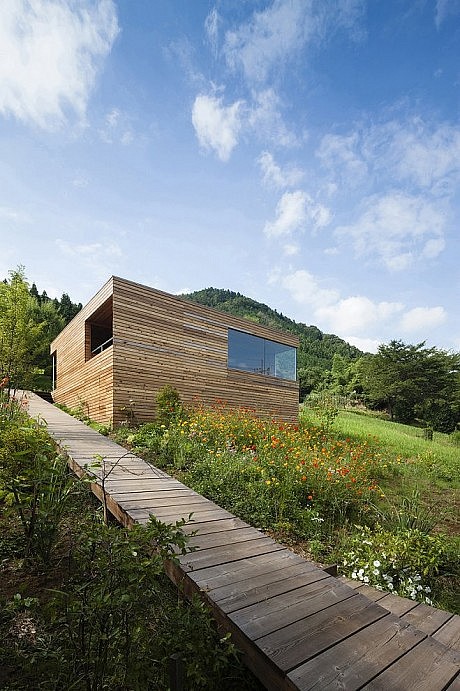
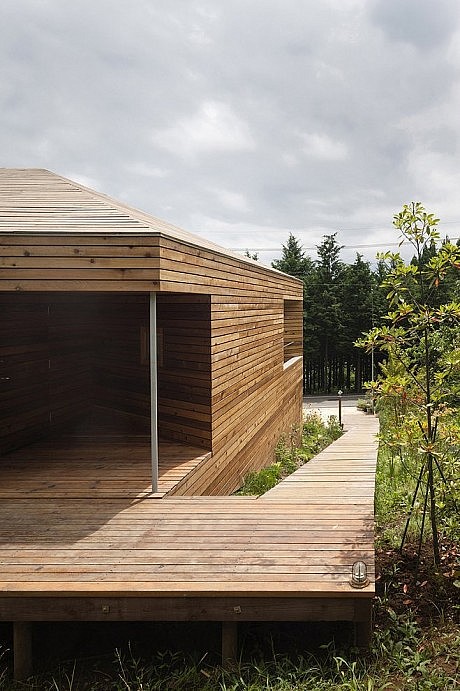
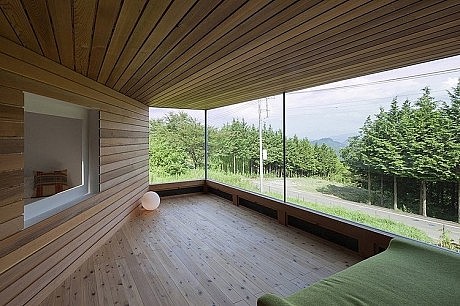
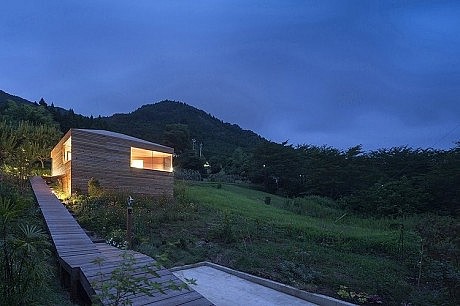
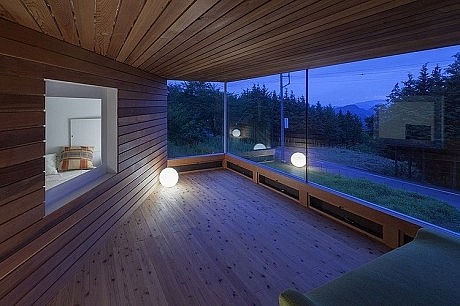
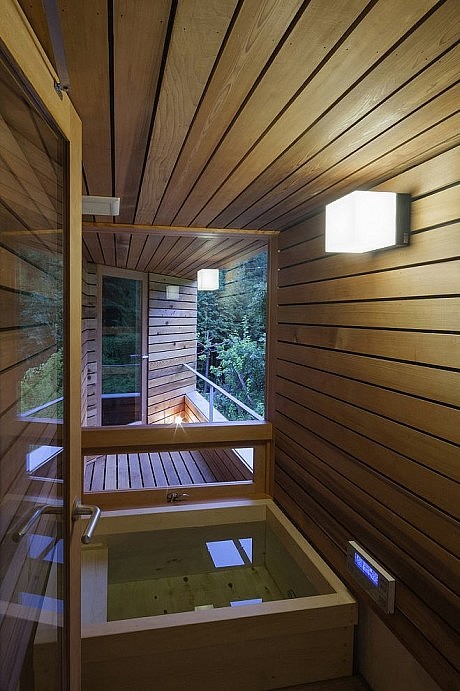
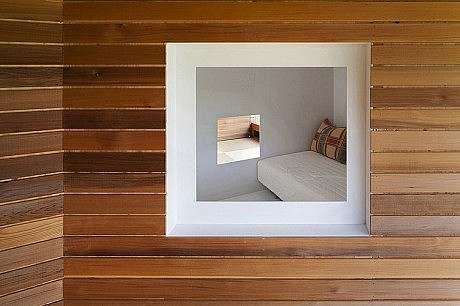
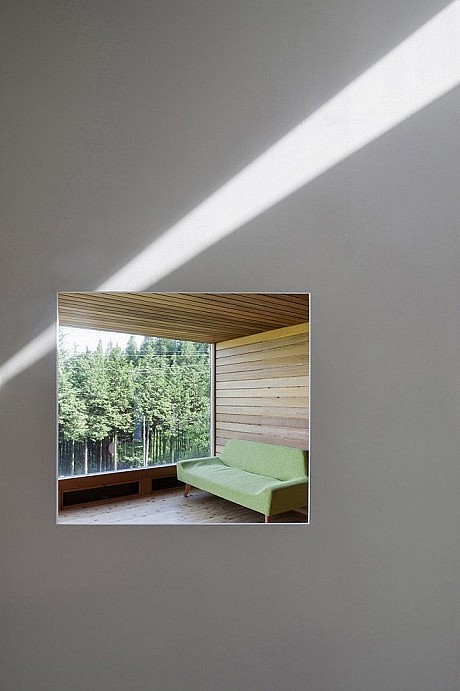
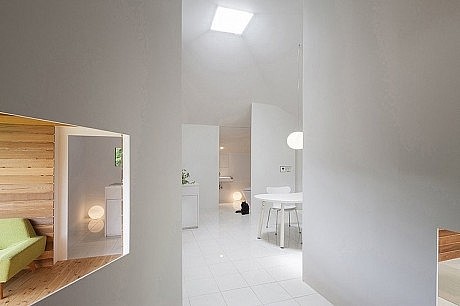
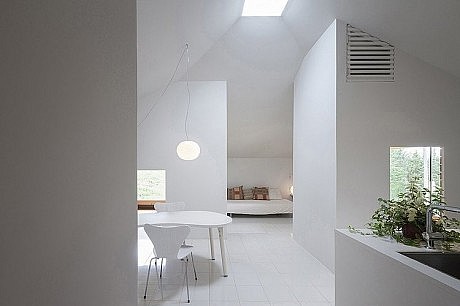
Description by Acaa
Houses built on a highland overlooking mountains in the south. While each housing unit is sufficiently large for a single woman, specific parts inside are compact, thus creating both a feeling of security and a sense of openness. More specifically, two opposite kinds of space coexist in each housing unit. The first kind is the open “exterior room” with a wide opening, whereas the second type is the closed “interior room” with no window facing outside. The walls of the exterior room are the same as those outside, thus making the room full of light just like a balcony. On the other hand, the walls of the interior room are painted purely white, with natural light coming through a top light from outside creating shadows, thus making the room a quiet space. All in all, the two rooms are like two sides of the same coin with complexly curved walls surround a bathroom, a washroom, a kitchen and a bedroom, neatly separating them.
Exterior is covered with wooden walls and roof. Penetrating finish line horizontally around the building is strict, Representation of its outer wall and roof are to reconcile the conflict and fusion for plump hill.
- by Matt Watts