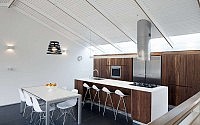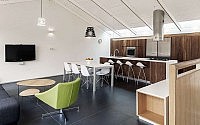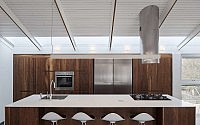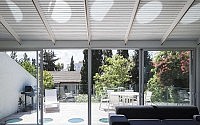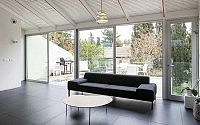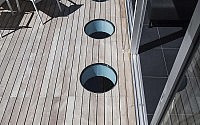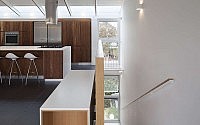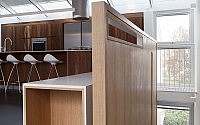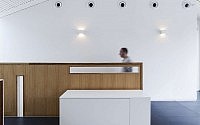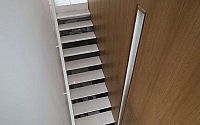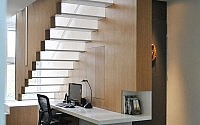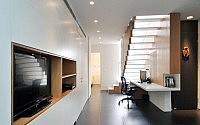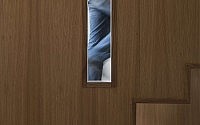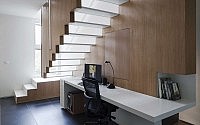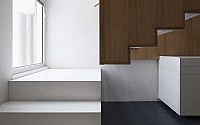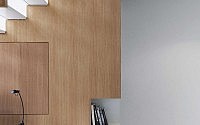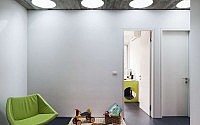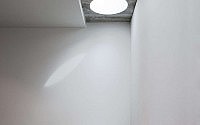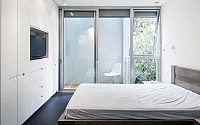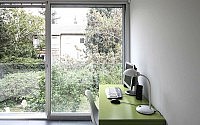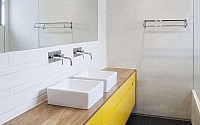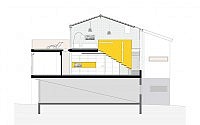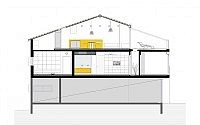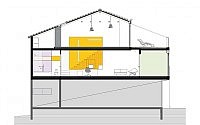K House by Arbejazz Architects
Designed in 2013 by Arbejazz Architects, this modern row house apartment is situated in Tel Aviv, Israel.

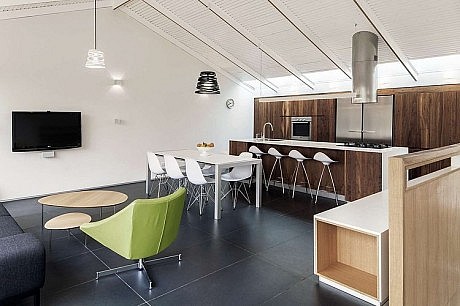
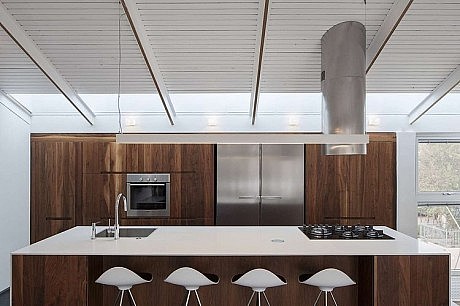
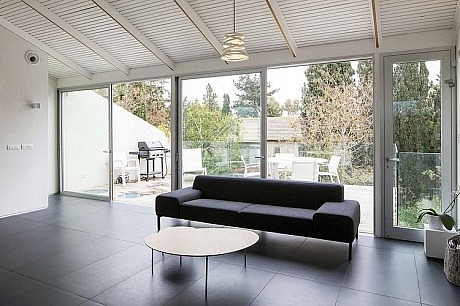
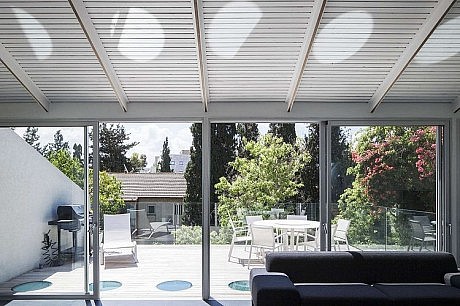
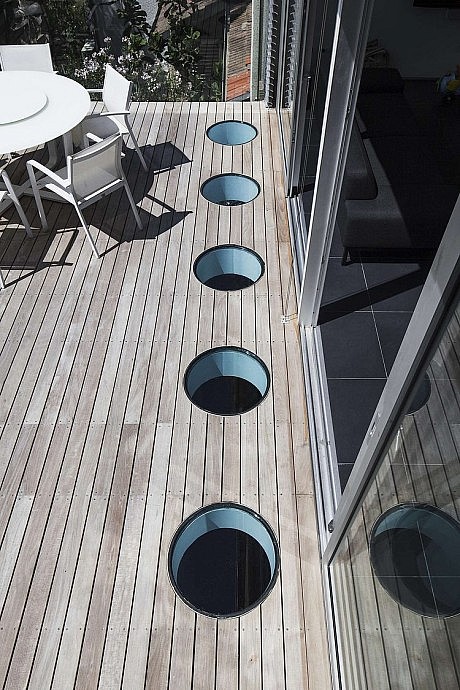
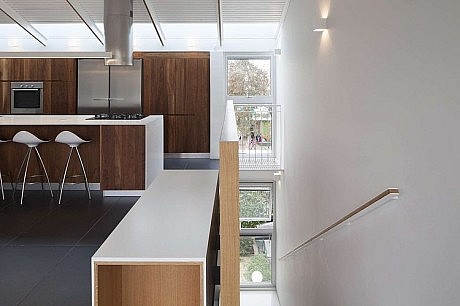
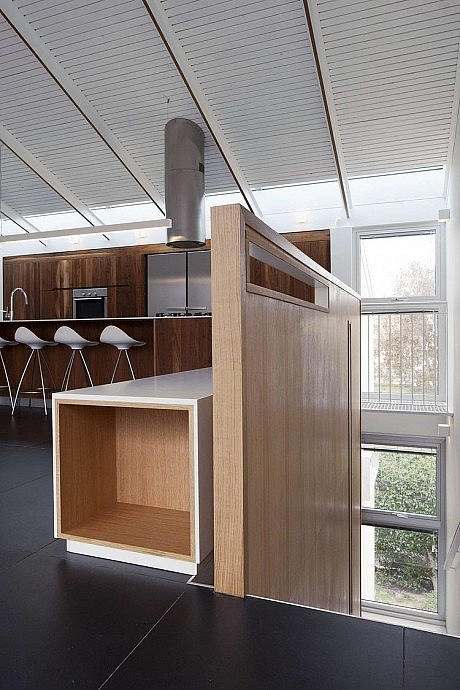
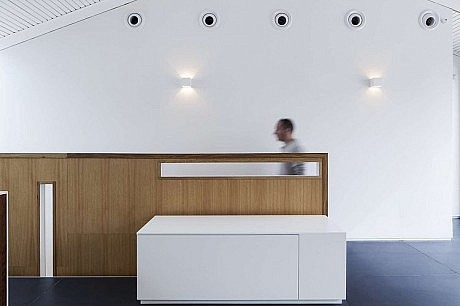
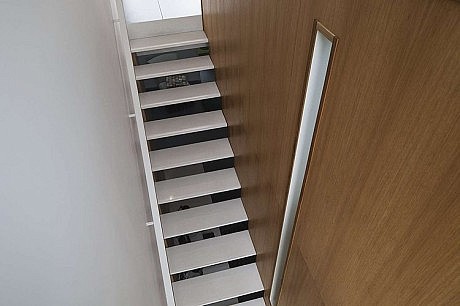
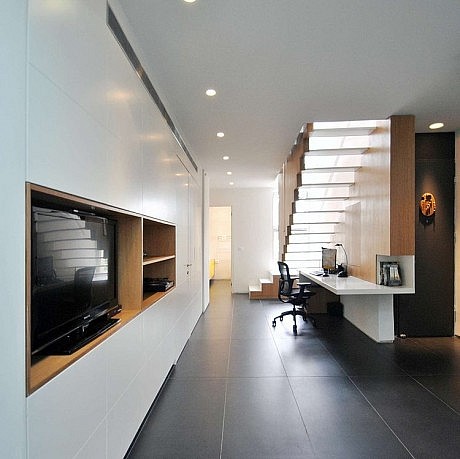
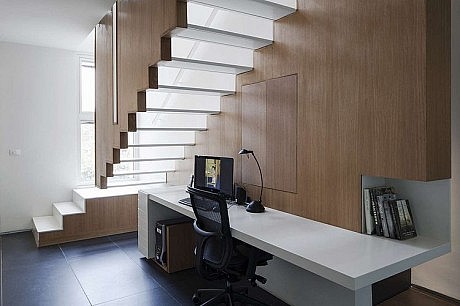
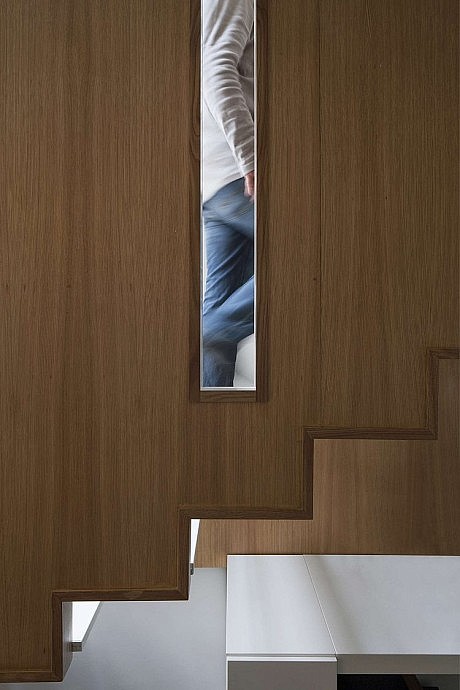
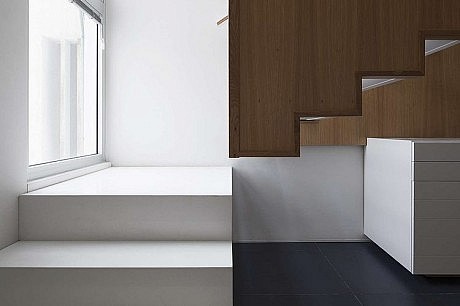
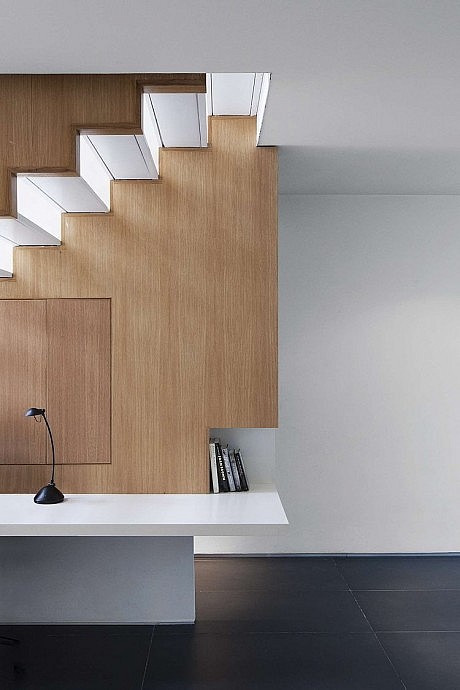
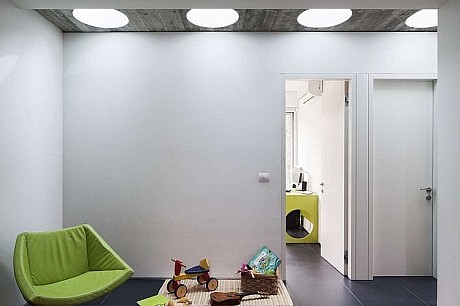
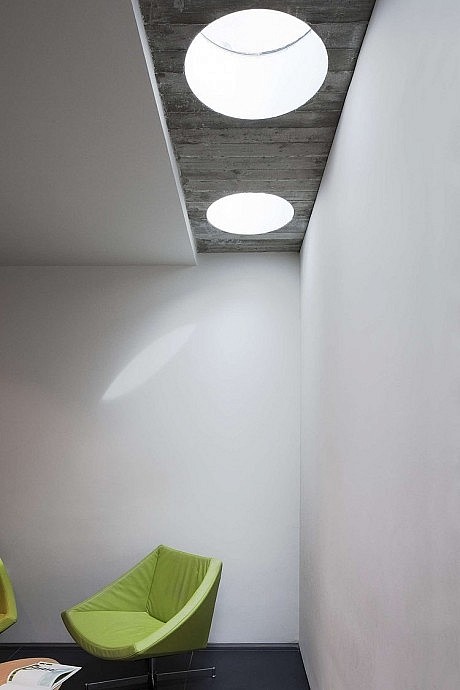
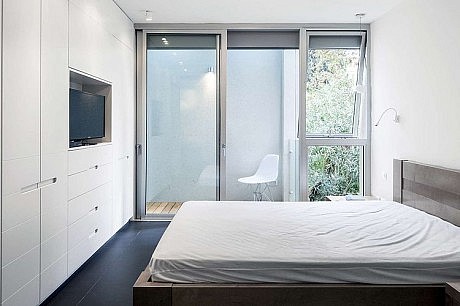

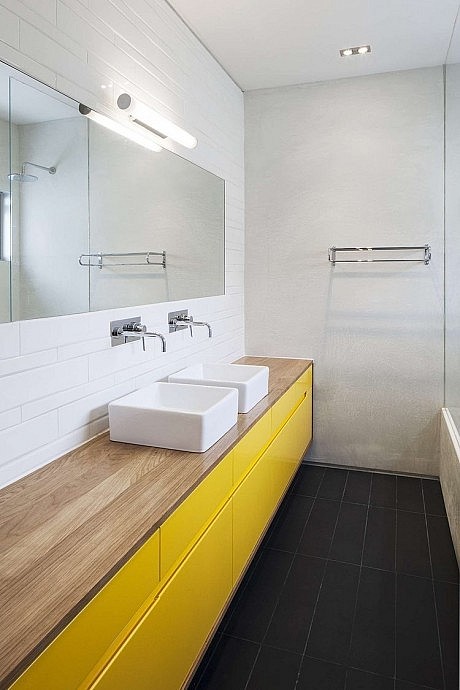
Description by Arbejazz Architects
K-house is a family unit which is a segment of a row house built in the 50s for the working class under a social ideology of low cost and simplicity. At present, this neighborhood of Tel Aviv, which contains several models of this row house, is being rejuvenated due to a new urban building scheme. As a result, the original apartments are permitted an additional volume which converts a 700-square-foot apartment on one level to a 2,152-square-foot apartment on two levels with a pitched roof.
The main challenge was to design a narrow apartment of considerable length which stretches out between two opposite facades.
The entrance level consists of a family zone animated by natural light coming from a set of round skylights, which offers a playful interaction between this level and the balcony above. In addition to a cluster of four bedrooms, this level contains a working area which is integrated into an articulated staircase to the upper floor.
The public level on the top floor features an open kitchen lit by a strip of skylight crossing the metal and wood construction of the pitched roof. The kitchen, which consists of a shared cooking/dining island, is adjacent to the living space and opens up to a wooden decked balcony which embraces the outdoor greenery.
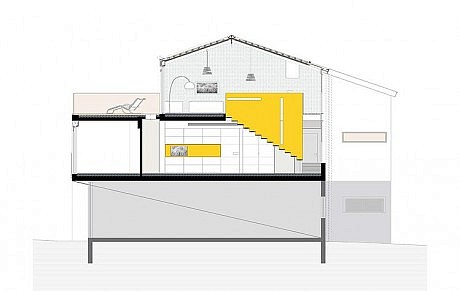
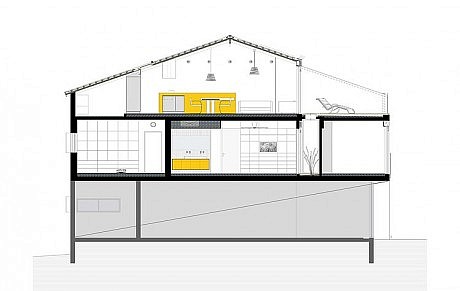
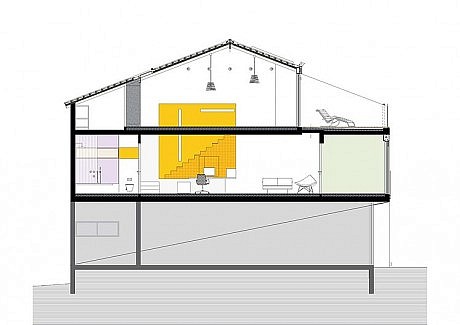
Photography by Aviad Bar Ness
- by Matt Watts