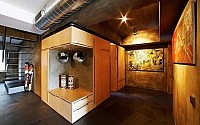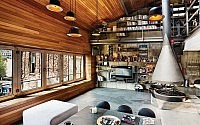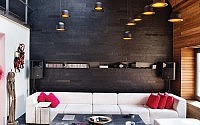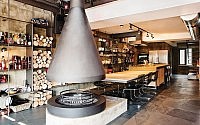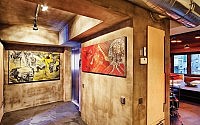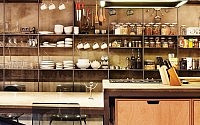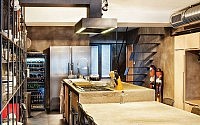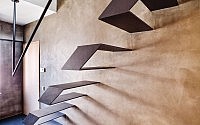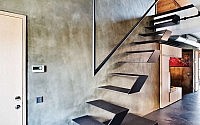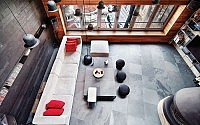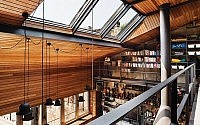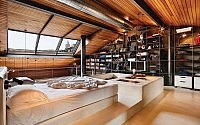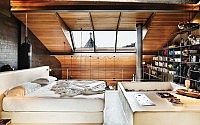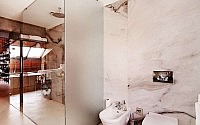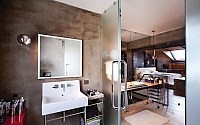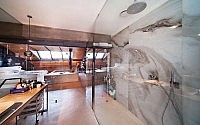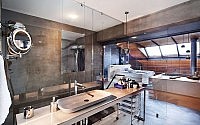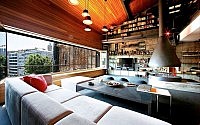Karakoy Loft by Ofist
Located in the heart of Istanbul, Turkey, this 1,800-square-foot penthouse was designed in 2012 by Ofist.

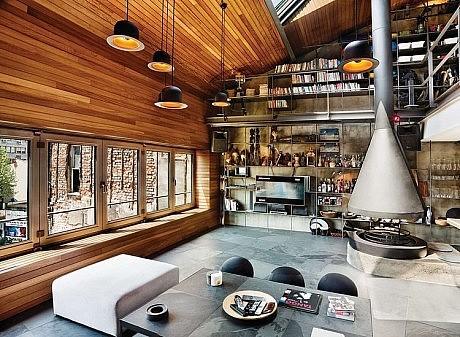
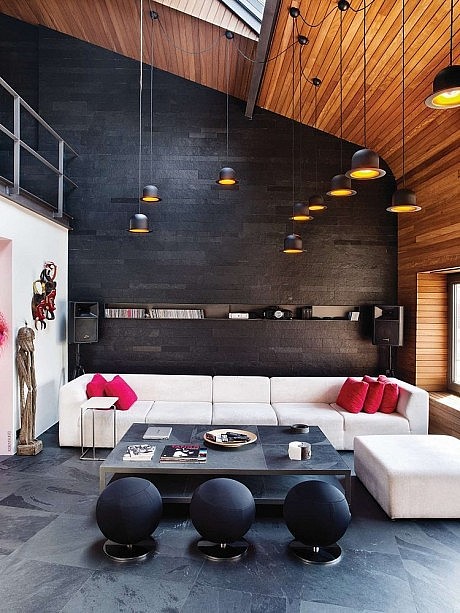
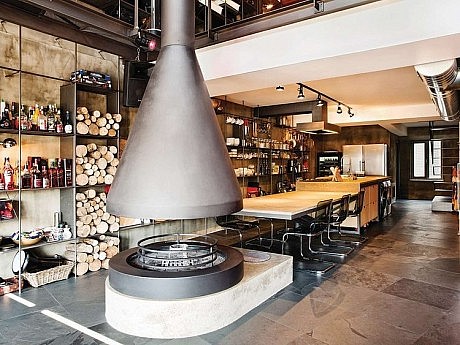
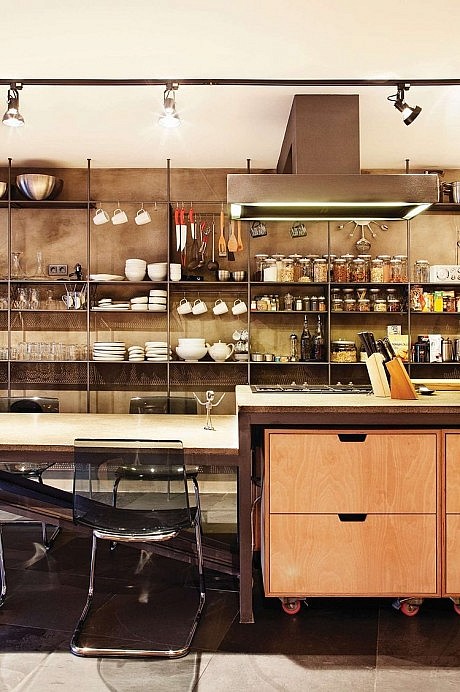
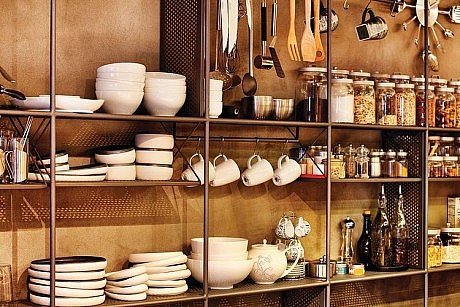
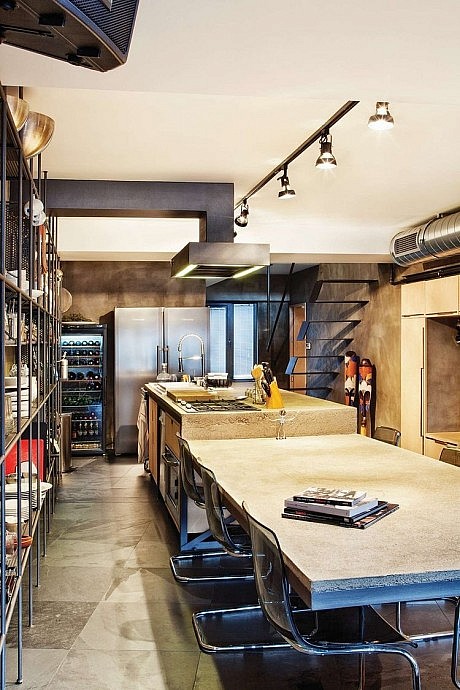
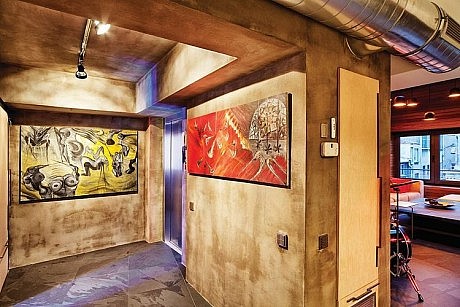
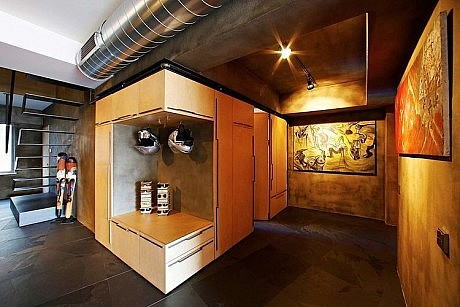
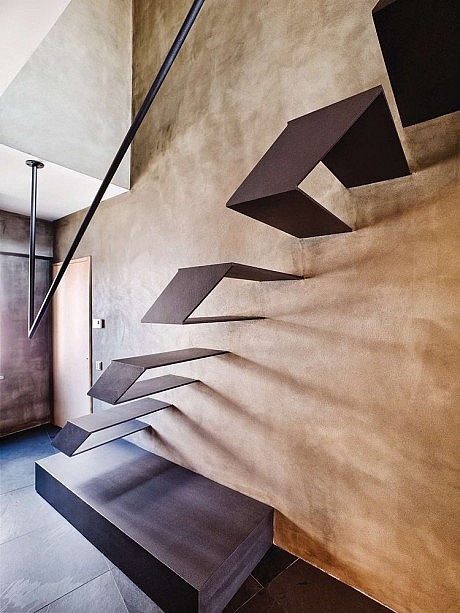
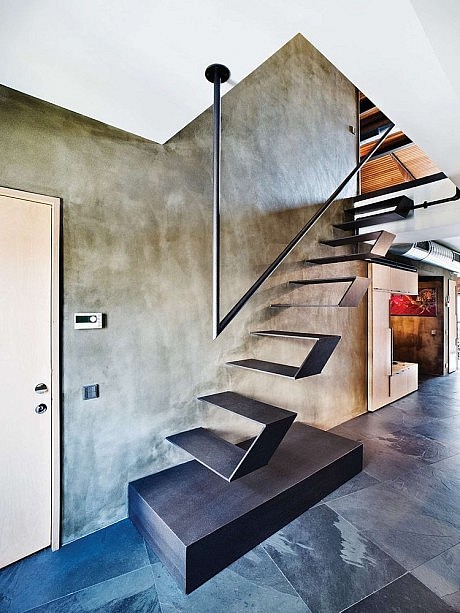
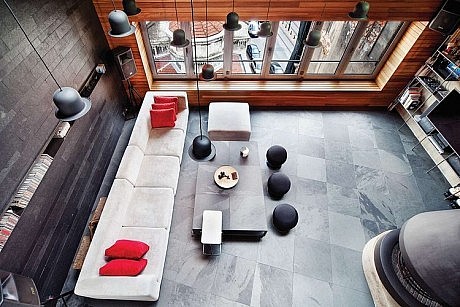
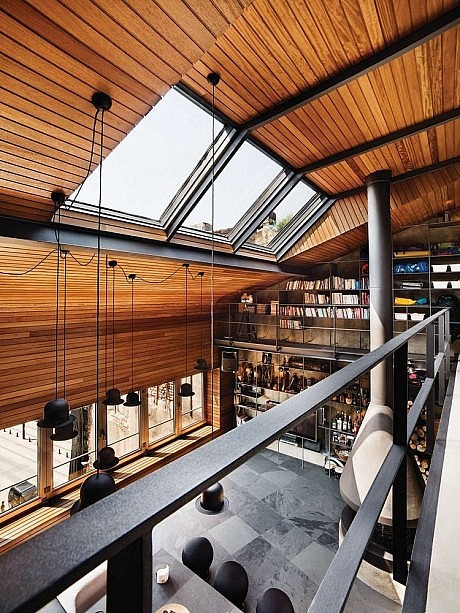
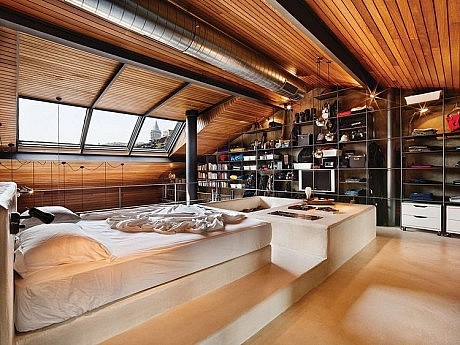
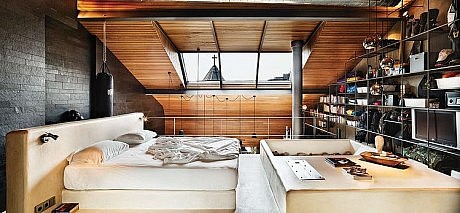
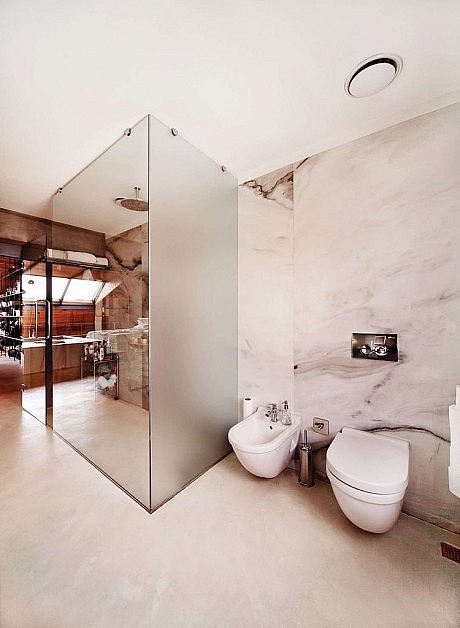
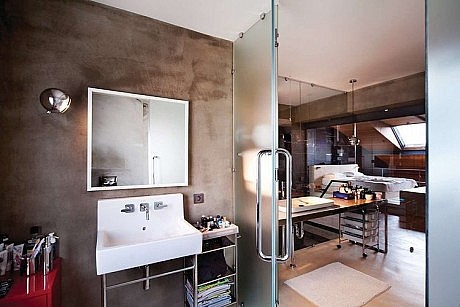
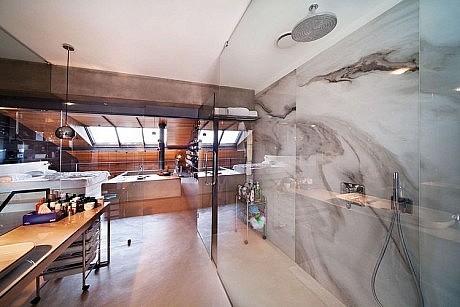
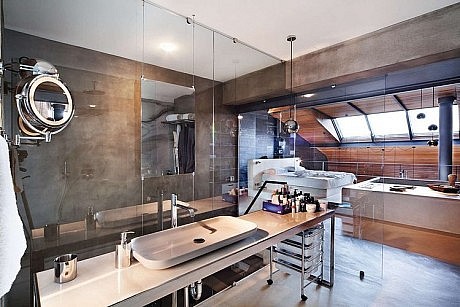
Description by Ofist
The Karakoy Lounge is an 1,800-square-foot penthouse in the heart of Istanbul that is owned by a 45-year-old bachelor. It overlooks an old Armenian church, Getronagan, and Galata Tower beyond that.
The location of the house, as well as the personality, living style, and needs of the client, were the main parameters in the design of this project. Karakoy had always been the heart of commerce in Istanbul. Nowadays, the old neighborhood is becoming hipper and more active with the additions of many new art galleries, boutiques, restaurants, and hotels in the vicinity. The house is situated right in the middle of this hustle and bustle. Meanwhile, the client’s outdoorsy-type personality was our main inspiration when choosing materials and designing the space. Natural, neutral, comfortable, and practical are keywords that describe our concept.
The structural approach of the house was to open it up to let in more light and give a better view. The previous small window openings on the front façade were enlarged and the new folding window frames slide the width of the building to transform the living room into a balcony (because the apartment is missing one). A large rectangular skylight was also inserted just below the peak of the pitch to provide light and a view to the mezzanine.
The design approach of the house, however, was ‘not to have too many ideas.’ We evaluated the entire house as a whole, single space because its layout was to be designed for a single person’s use and the spaces are intentionally entwined. There was no need to divide the space into many small rooms; therefore, we didn’t need different design ideas for different rooms. We came up with a few design approaches used throughout the house:
– One of the longitudinal walls was resolved as storage. A very simple system was designed with iron rods climbing two floors and running the length of the house, without categorizing the living room, kitchen, library, or bedroom. 12-millimeter iron rods come out of the wall and 16-millimeter rods connected to those create a grid over the wall surface. Various shelving units and accessories were designed to fit this system, such as a single shelf, double- or triple-story shelves, vertical separators, or hanging units. The user may arrange and utilize this storage system however he likes: as a library, a woodshed, kitchen storage, or a wardrobe.
– The other longitudinal wall facing this busy storage system was designed with the least movement as possible to create a serene side and was covered with natural stone in varied sizes. This wall starts in the living room and continues up and through the bedroom.
– The downstairs floor was covered with natural stone at an irregular, casual angle. That original stone was replaced with wood in the guest bedroom, which is facing north.
– Throughout the mezzanine, the surfaces were covered with a cement-based material, uninterrupted, for a pleasant feeling for bare feet. The surrounding floor is made of the same material, including the shower and the block, which nestles the bed and the bathtub.
– Apart from practicality, the warmth that the house needed was achieved with a continuous ceiling of iroko wood, also rising from the wall to the ceiling and creating a wide seating unit in front of the window for crowded gatherings.
– Finally, the cast-concrete block surface, which forms the kitchen counter framed in an iron structure, steps down and transforms into a cantilevering dining table and ends as a short plinth at the hearth, which also allows extra seating around the table.
- by Matt Watts