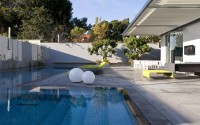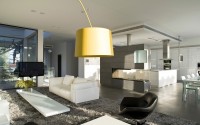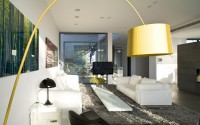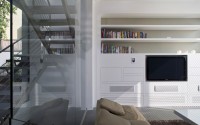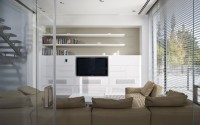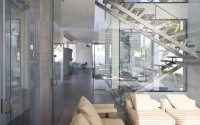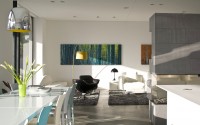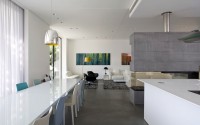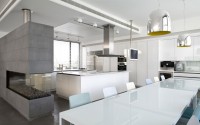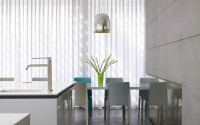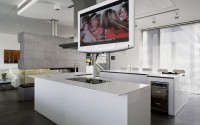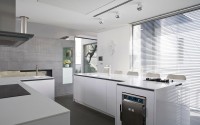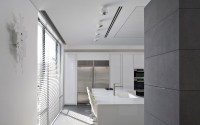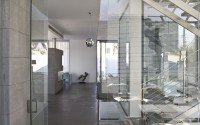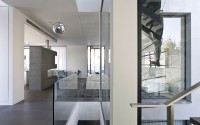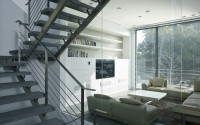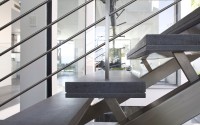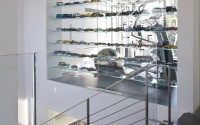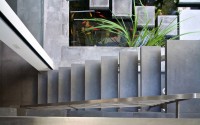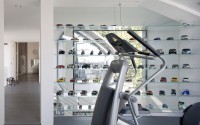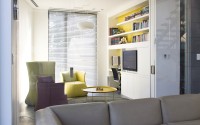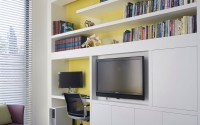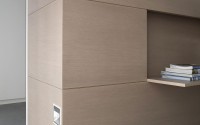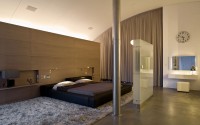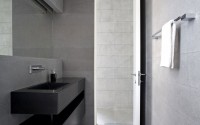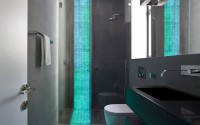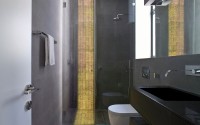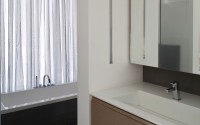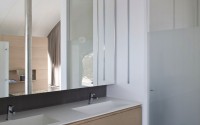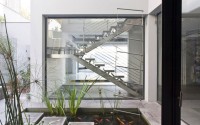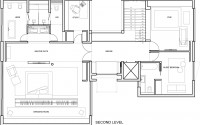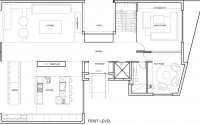Bridging House by Jacobs-Yaniv Architects
Inspiring contemporary residence designed in 2010 by Jacobs-Yaniv Architects, located in Israel.

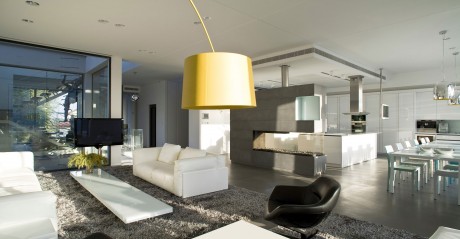
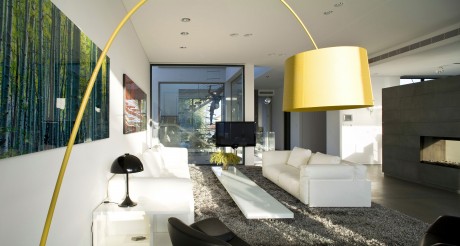
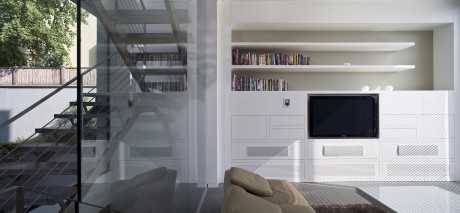
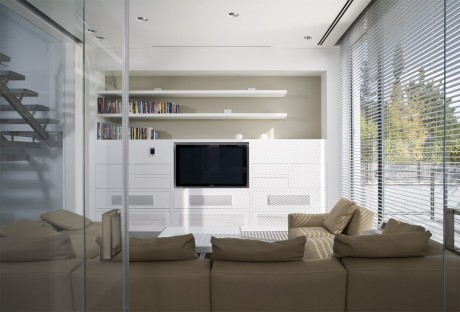
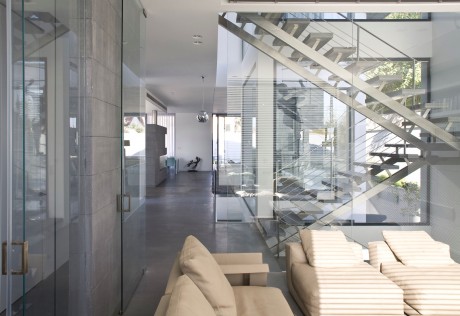
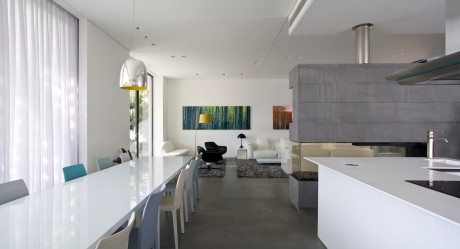
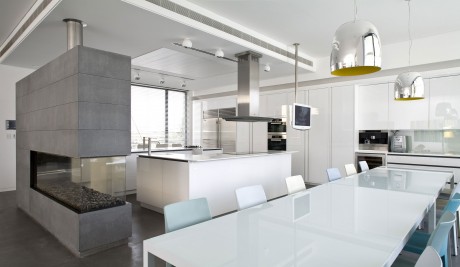
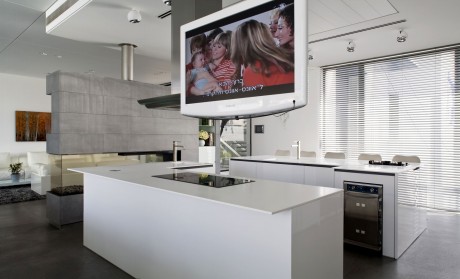
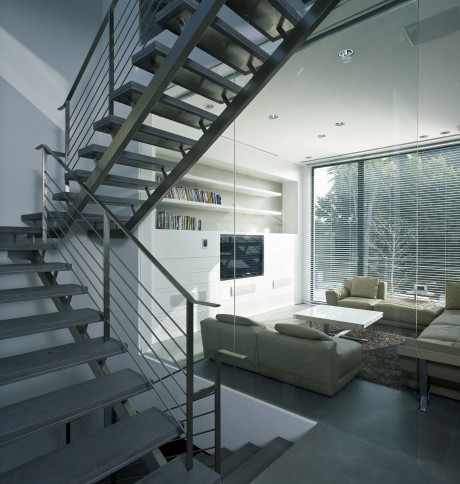
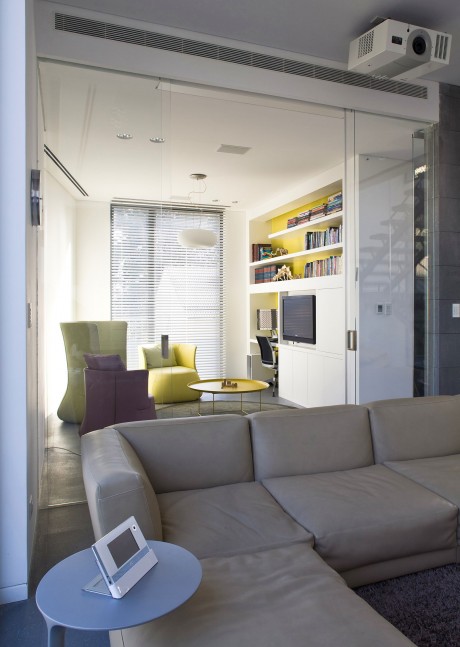
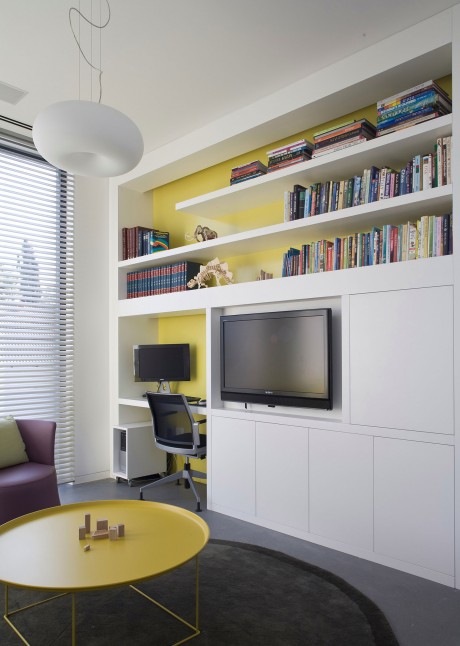
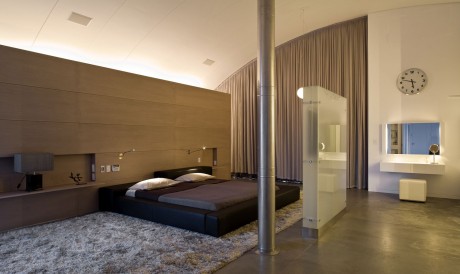
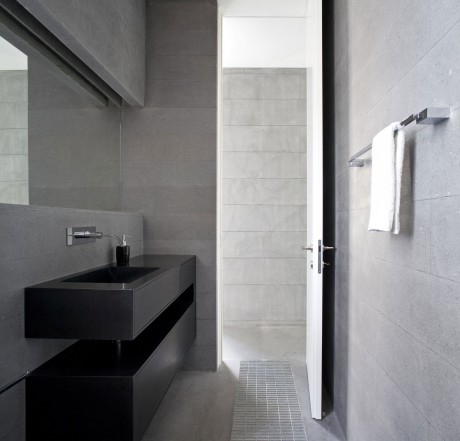
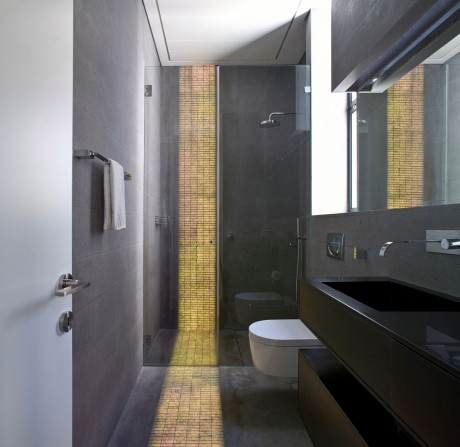

Description by Jacobs-Yaniv Architects
The central architectural concept was transparency and flexibility along an interior space divided by a bridge. Rather than using conventional walls and doors, glass screens have been introduced in order to allow optimum daylight, visual contact between different spaces inside the house as well as joy from the garden surrounding the house. The semi-separated spaces can accommodate a versatile range of family activities requiring subtle means of separation one room from another. The communal part of the house is divided in two sections connected by a bridge. The eastern side includes 2 family rooms and a guest cloak WC.
The western side includes a large kitchen, dining area and lounge. This part of the house leads to the main garden. The width of the bridge was defined a datum dictating the size of stone chosen for the whole house – very large slabs of Italian Basalt. It also inspired shadow gaps in the ceiling following the lines of the bridge, intensifying the geometry.
In the far ends of this floor, two large stone walls have been introduced in order to reinforce the ‘path’ of the bridge and allow more private functions to be placed: WC on one end and kitchen on the other. The wall of the kitchen inhabits a 3 sided fire place.
The first floor follows the same guidelines. On one end of the bridge is a guest bedroom and a gym and on the other, the master suite.
The wall of the gym, which does not require privacy, is enclosed by a glass screen with glass shelves presenting a splendid car collection which can be enjoyed from inside the room, outside the room and even from downstairs. The master suite is an open space with carpentry and glass partitions subdividing it. The stainless steel chimney from the ground floor climbs through this room by the bed. The master bedroom TV is in a translucent glass box subtly subdividing the bed area room from the bathing area. All materials and furniture have been chosen very carefully to a very high standard.
Photography by Amit Geron
- by Matt Watts