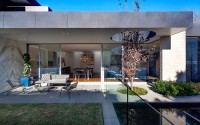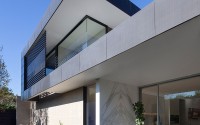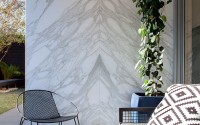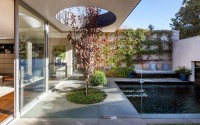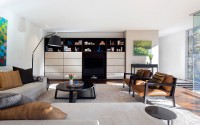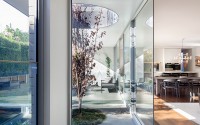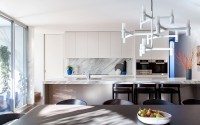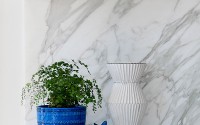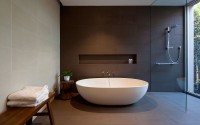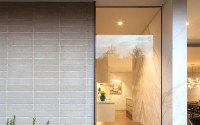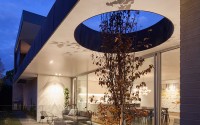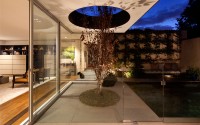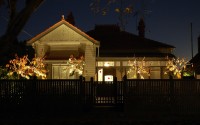Malvern East House by Pleysier Perkins
Situated in Melbourne, Australia, this inspiring single family home was designed by Pleysier Perkins.

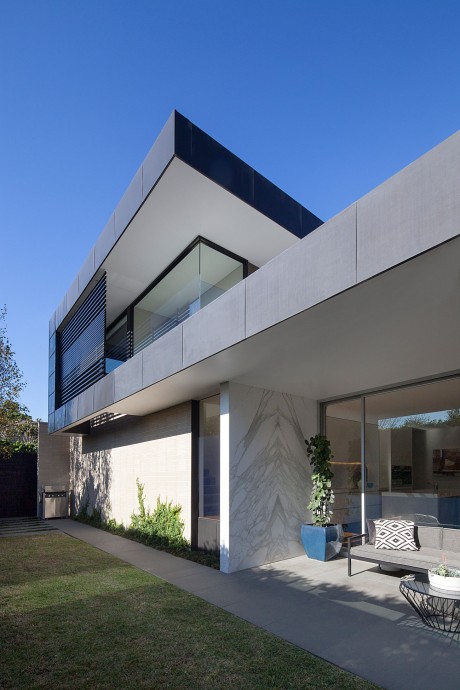
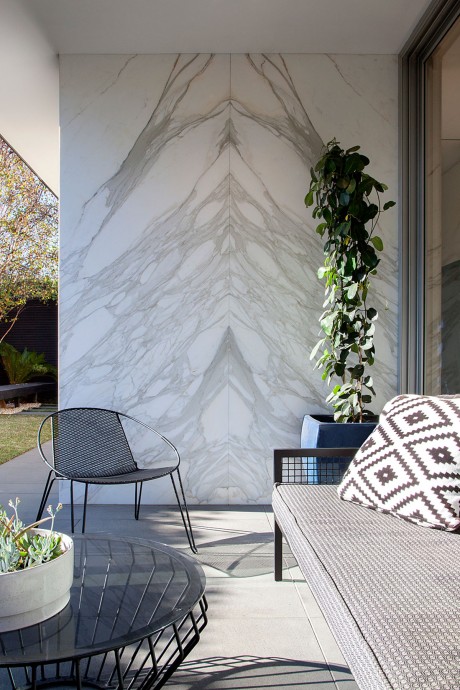
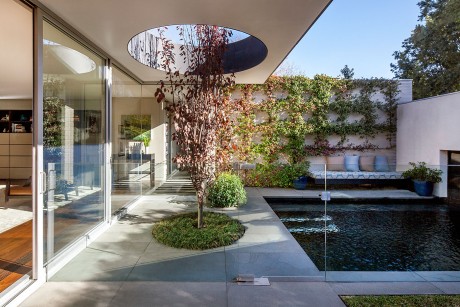
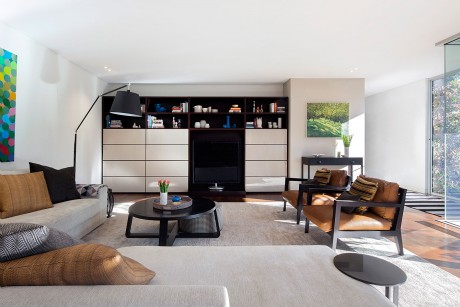
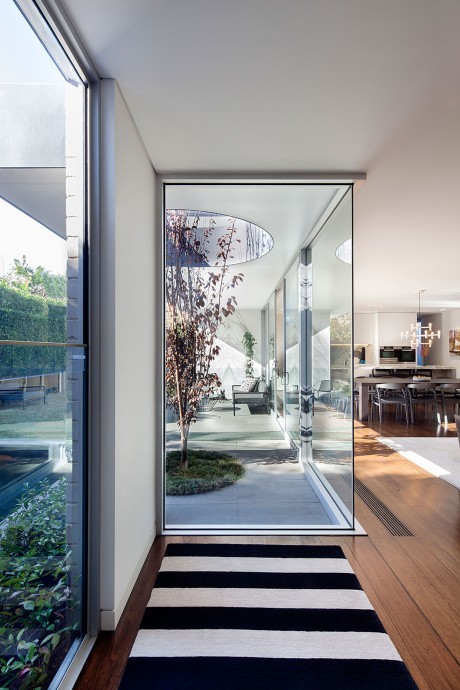
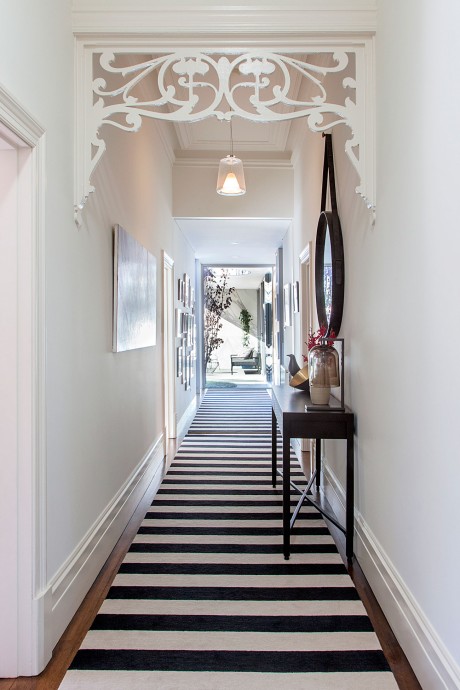
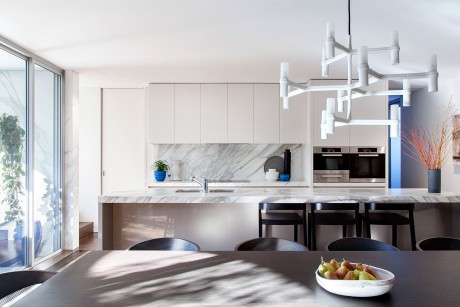
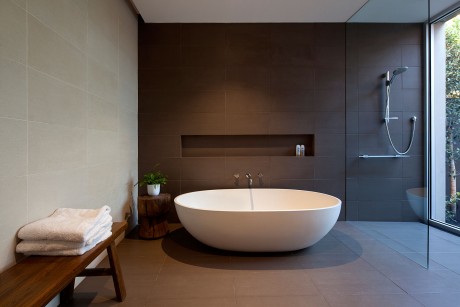
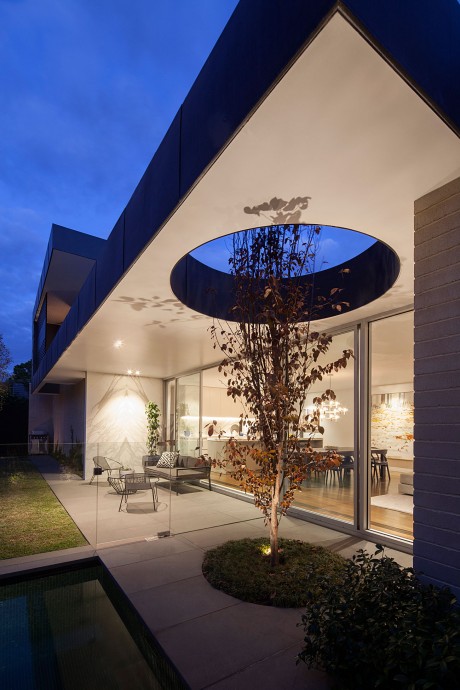
Description by Pleysier Perkins
A two storey extension to a classic Edwardian villa in Malvern East’s heritage Gascoigne Estate, which includes a double garage, open plan living area and master bedroom on the ground level, with a study and guest retreat on the first floor.
The north facing living ‘pavilion’ includes full height glazing and an adjacent loggia characterised by a circular void and feature marble wall that provides a focal point from the original entry hall. A zinc fascia caps the pavilion and wraps over the first floor guest retreat and terrace in a strong formal gesture that architecturally ties the two levels together.
While quite constrained, the material palate plays on strong textural contrasts and includes zinc, concrete blockwork, marble and bluestone, in conjunction with a white interior and timber floors.
The bathroom and ensuite are feature rooms – generous zen spaces with expansive views to lush private gardens.
Designed in collaboration with Jack Merlo Design, the garden spaces include a plunge pool, lawn, vine clad walls and a number of planted courtyards that integrate seamlessly with the architecture and contribute to a contemporary living environment that unfolds unexpectedly upon entry into the original Edwardian villa.
Photography by Hilary Bradford
- by Matt Watts