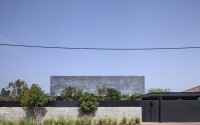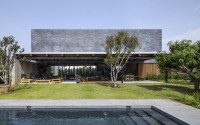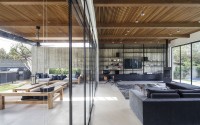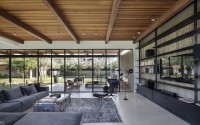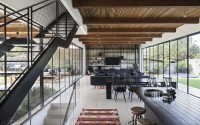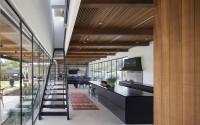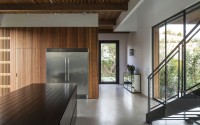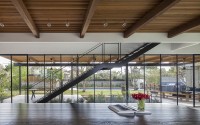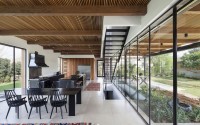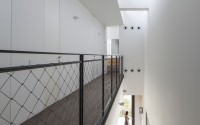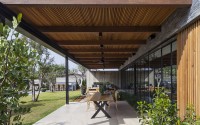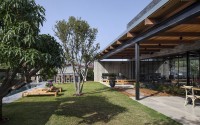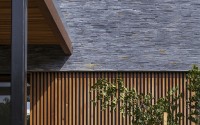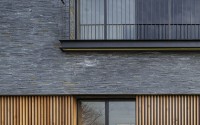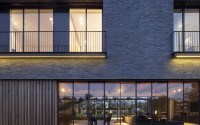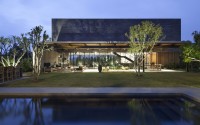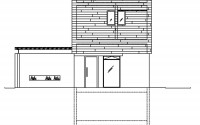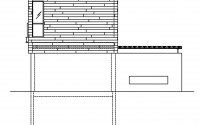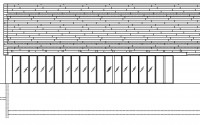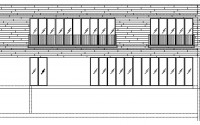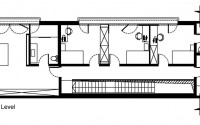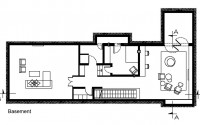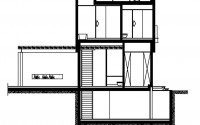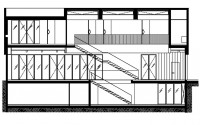NS Residence by Blatman-Cohen Architects
This 4,844 sq ft contemporary residence designed in 2014 by Blatman-Cohen Architects is located in Netanya, Israel.

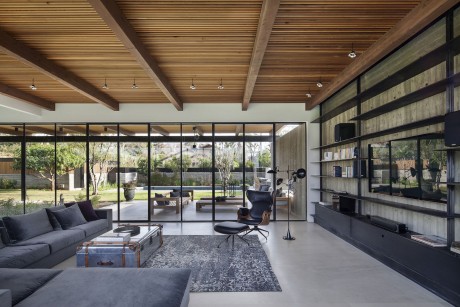
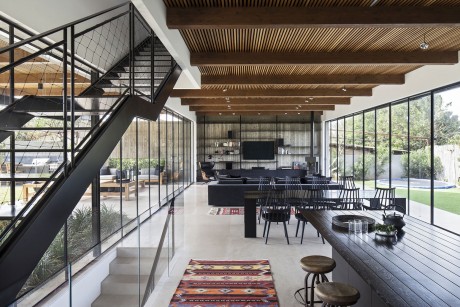
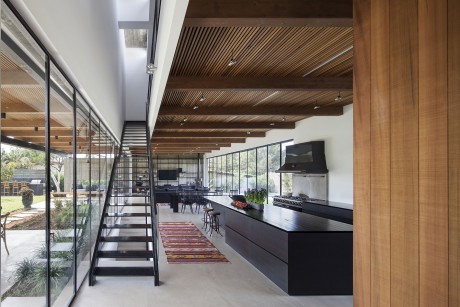
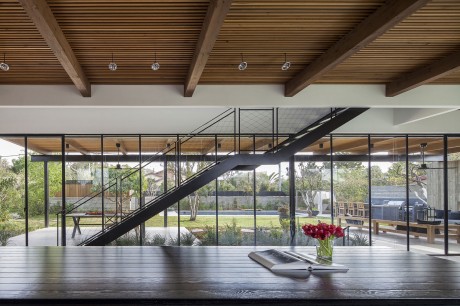
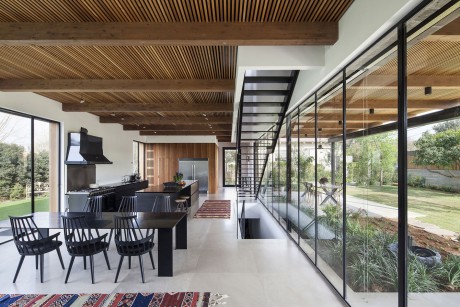
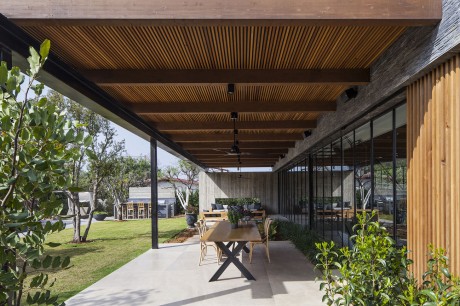
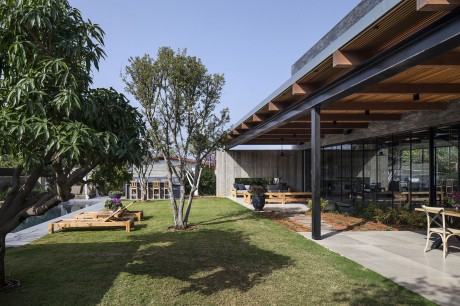
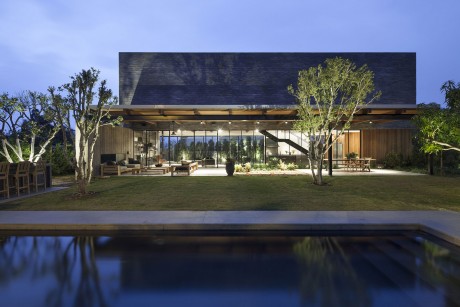
Description by Blatman-Cohen Architects
The NS house location, relatively close to the sea, had a strong influence on its design. It was decided to place the house on the northern side of the lot for two reasons. Firstly, the north side is closer to the sea, so it will be possible have a view to the sea from the house second floor. Secondly, the residents, a family of five, had asked for a lawn facing south in order to have a pool on the southern side.
A direct connection between the interior and exterior and the ability to enjoy activities both inside and out, with all accompanying functions, were part of client requirement and were addressed in the design.
The house design blurs the distinction between interior and exterior, an important aspect of modern architecture, and maximizes the feeling of continuity and expansion of space. Ground floor, comprising a kitchen, service room, pantry, guest rest rooms, a dining area and living room, is open on both ends and creates an unobstructed view of both sides of the lawn. A pergola with wood beams that continue the entrance ceiling, a choice of identical floor wood tiles both for interior and exterior and a concrete wall that defines both the inside and outside living areas, further enhances the feeling of openness.
Upper, bedrooms floor is a wide box, supported by a bare concrete wall on one side and a wood paneled wall on the other, outlining and defining the entrance floor space. Designing of the construction for the house posted a special challenge to the engineers, which solved it by suspending the upper box structure from concrete beams like a bridge over the ground floor, eliminating any supports which might obstruct the continuity of space.
Relative distance from the street led to the decision to design the southern face of the upper cube without any openings, thus creating a strong contrast to the openness of the ground floor and also reducing heat accumulation in the staircase pier.
Part of the ground floor design is a free standing cube, containing a service room with exit to the yard, pantry and guest rest rooms. The structure is clad in cedar panels, further enhancing its separate character. Steel staircase leads to the upper, bedroom floor and is illuminated by soft, northern light reflected by the windowless south wall.
The open design concept of the house enabled a convenient division of functions between the yards. The front yard, comprising a swimming pool and open, well equipped kitchenette is used for hospitality and the back yard is designed as children playground. The house separates the two areas while still retaining a visual connection through the open ground floor.
A long pathway, made of uncut basalt slabs, leads from the southern side of the lot to the main entrance.
Choice of strong contrasting materials like dark stone, slate, black steel and wood, together with a use of minimal shapes, creates a dramatic yet warm atmosphere.
Photography by Amit Giron
Visit Blatman-Cohen Architects
- by Matt Watts