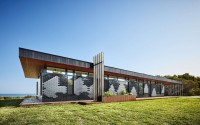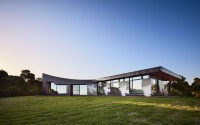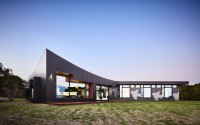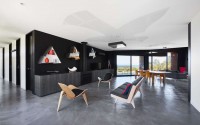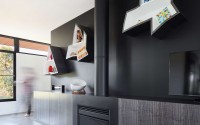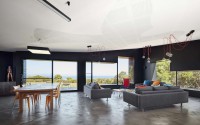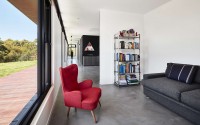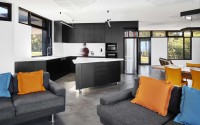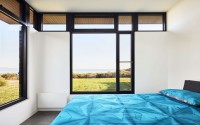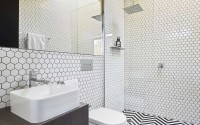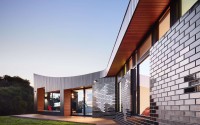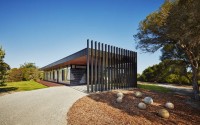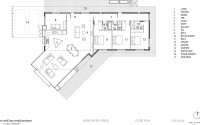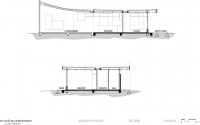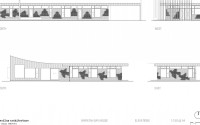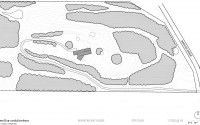Waratah Bay House by Hayne Wadley Architecture
Completely redesigned by Hayne Wadley Architecture, this contemporary private residence is located in Waratah Bay, Australia.

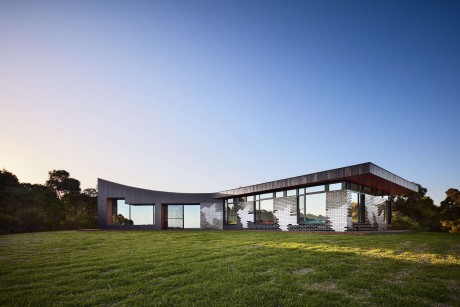
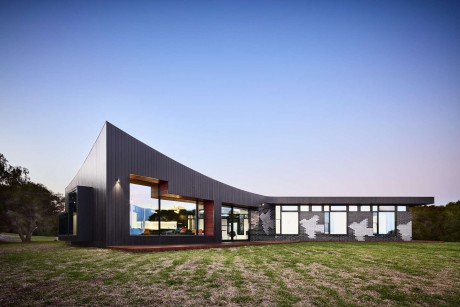
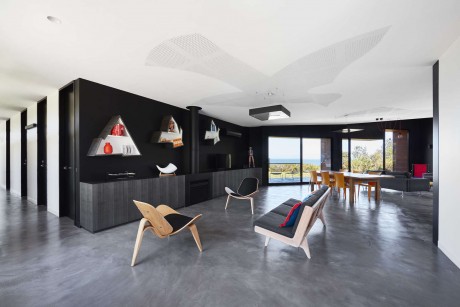
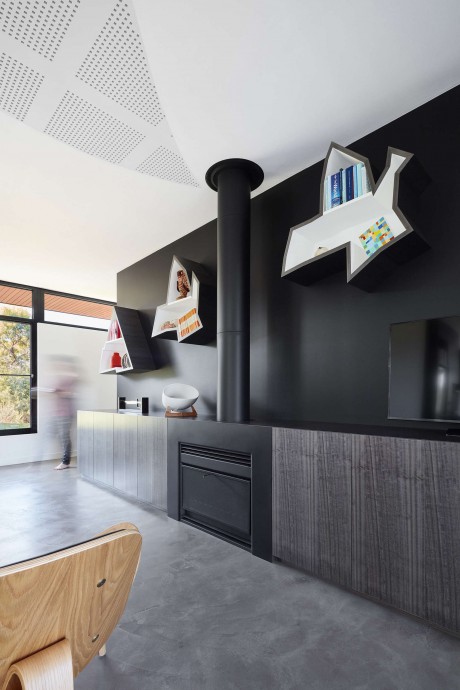
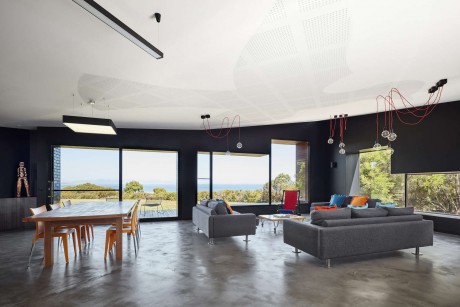
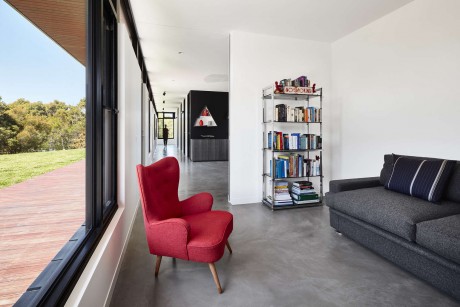
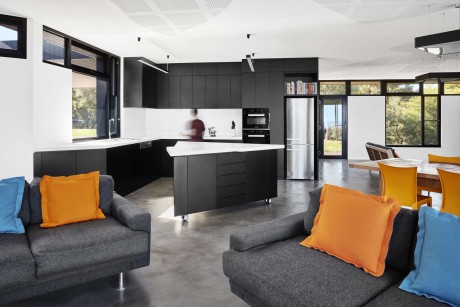
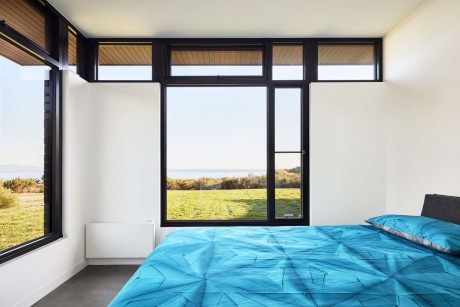
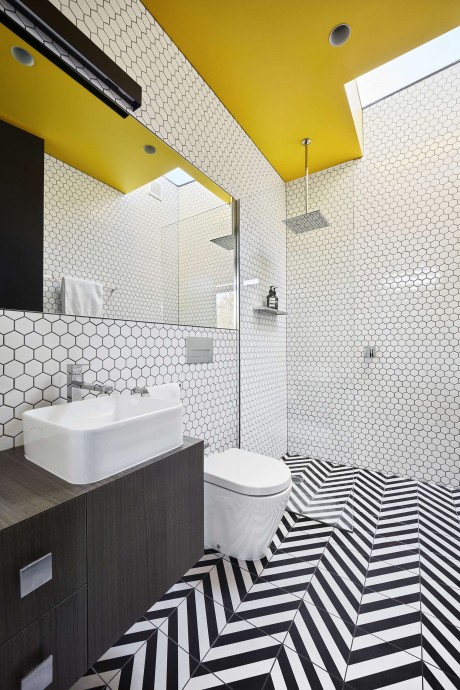
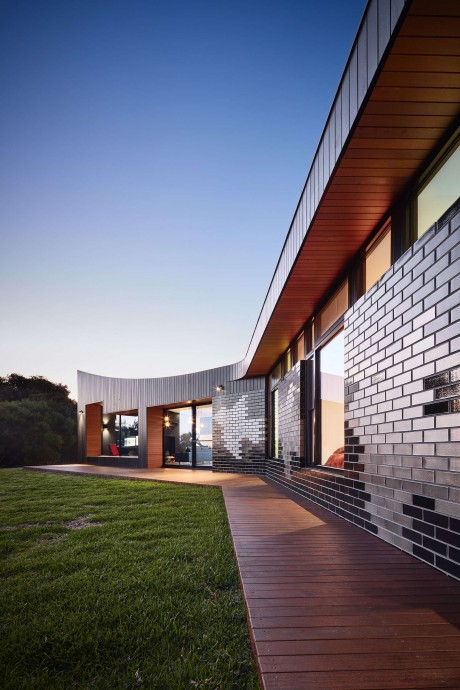

Description by Hayne Wadley Architecture
Replacing a 1980s project home this new house set out to achieve what its forebear could not. Namely to maximise the views to Wilson’s Promontory, provide year round comfort through a well insulated, double glazed envelope and provide a general amenity upgrade not present in the existing. With a nod to budget and to reduce waste the existing slab was retained. The footprint was then extended to the south on a 45 degree angle to reorient the living/dining towards the panorama of Wilson’s Prom.
The long low silhouette of the northern elevation greets visitors after the drive up the hill from Waratah Ave. With a strong roof line, highlight windows and relatively solid facade this elevation deliberately shields you from the dramatic view, leaving the reveal until you enter. The glazed brick walls contain a pattern, an interpretation of M.C. Escher’s ‘Metamorphosis III’. Triangles move from west to east beginning to transform as they reach the corner. As you follow the building around the east and south these triangles transform into birds, flying up towards the living/dining. A metaphor for escape that is in keeping with the home’s purpose as a weekender.
The living/dining pavilion is the exception to the orthogonality of the brick box. Clad in black Silvertop Ash this pavilion sweeps up to the south, leading you towards the view when inside and creating a volume to match the grandness of the outlook. Plugging into this orthogonal box it creates a house of two halves, living vs sleeping.
Bedrooms and wet areas have deliberately been made compact as the brief called for. The house is for family and the communal areas are where the generosity lies.
Self sufficient in terms of water with passive design principles informing the envelope the house is a dramatic upgrade on the predecessor.
Deliberately dark, to hide amongst the vegetation, it is a place to escape.
Photography by Rhiannon Slatter and Andrew Hayne
Visit Hayne Wadley Architecture
- by Matt Watts