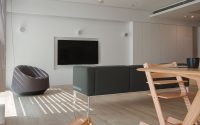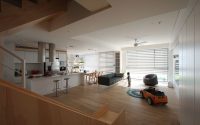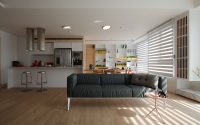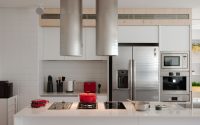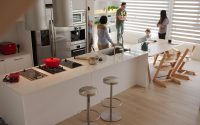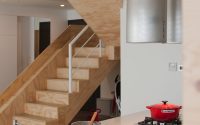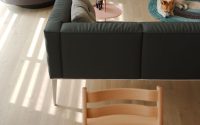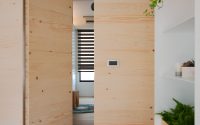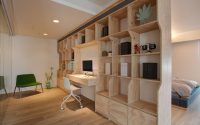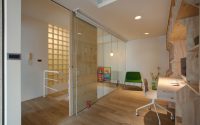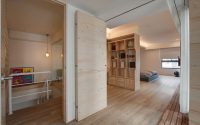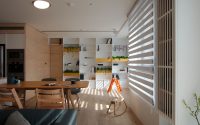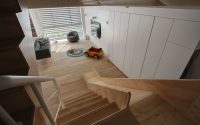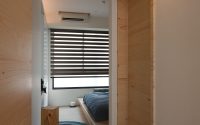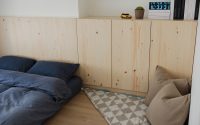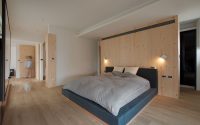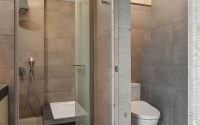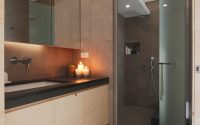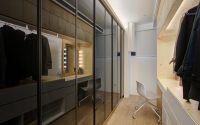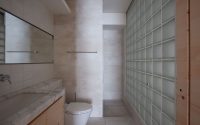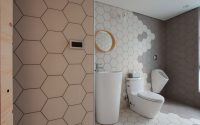House W by Phase 6
Located in Zhubei, Taiwan, this contemporary apartment was designed by Phase 6.

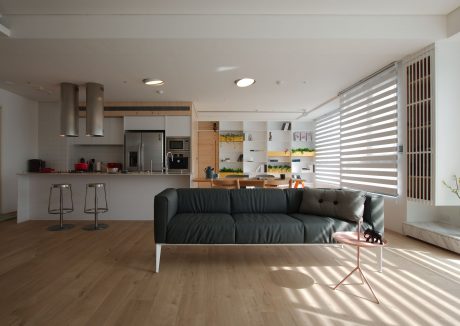
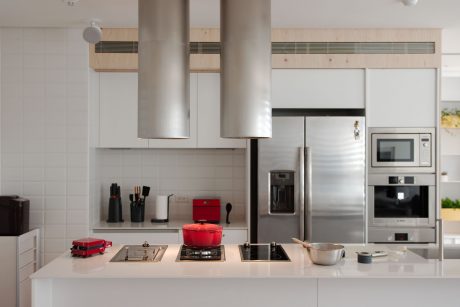
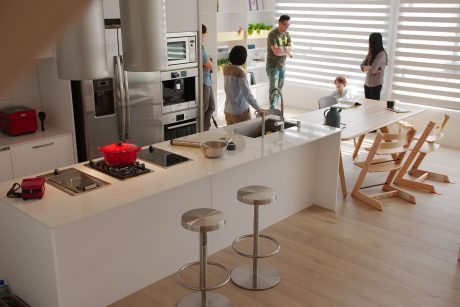
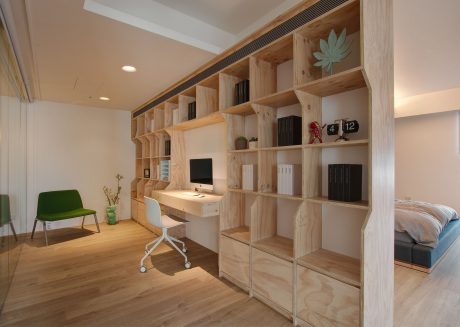
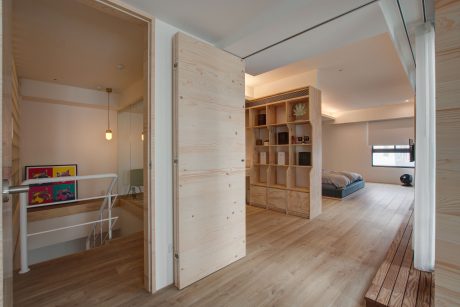
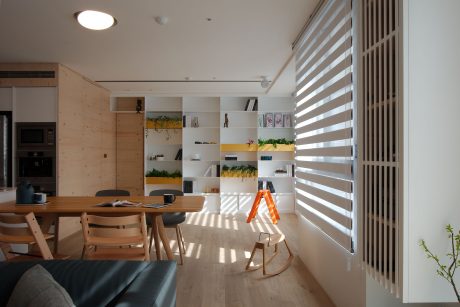
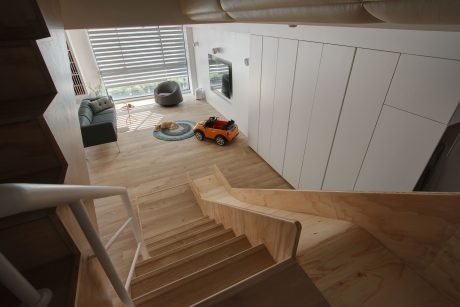
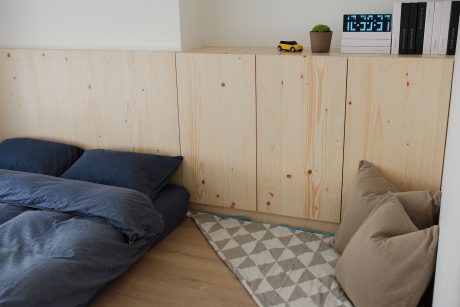
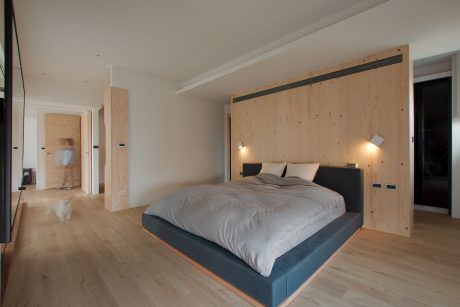
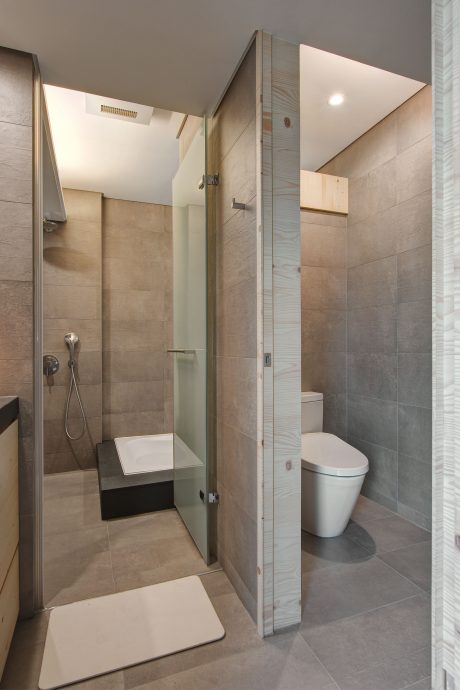
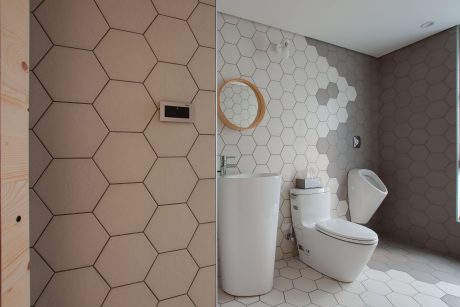
Description by Phase 6
Essence of space is the space, Decorative materials are only for skin deep. In addition to feel more comfortable, the cozy zone also offers the inhabitant to enjoy a life of luxury.
We sincerely wish the space built with integrated way meets most of your needs. Kitchen and the living are the center of the house. Interconnected by various public areas to enlarge the sense of space. Also increase the interaction between family members. SLIDE combined with stairs and narrowed handrails not only increase the sense of opened space, but also create much more fun.
Between the white wall and cabinets, the warmth of wooden stairs is naturally highlighted. Guest lavatory using hexagonal tiles as color collage. It presents casual but not random. The second floor currently is the public area. In the future, it may be a combination of the master bedroom and kid’s room with folding doors and room door. Kid’s bathroom on the second floor have no external windows. With the relative relationship between the stairwell and glass bricks, here is full of brightness.
Photography by Black Wang
- by Matt Watts