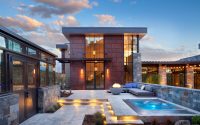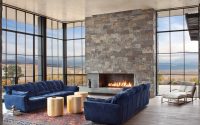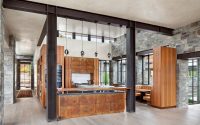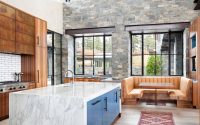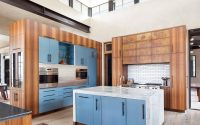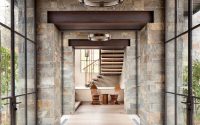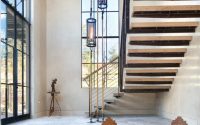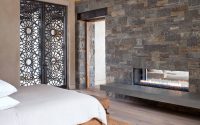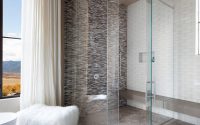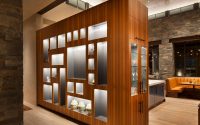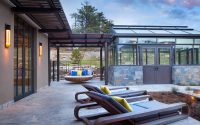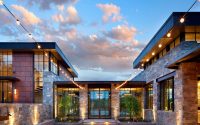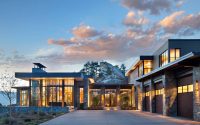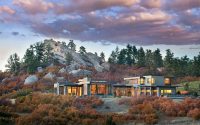Perry Park Ranch by Vertical Arts Architecture
Perry Park Ranch is a contemporary single family house located in the United States, designed in 2016 by Vertical Arts Architecture.

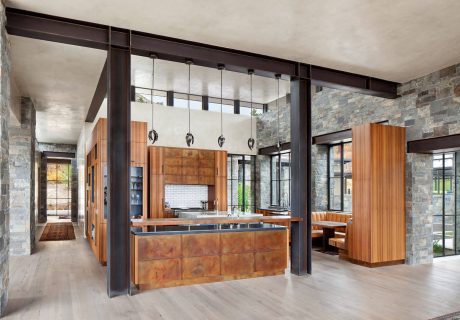
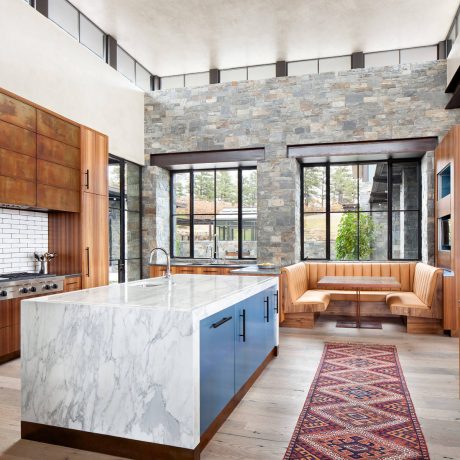
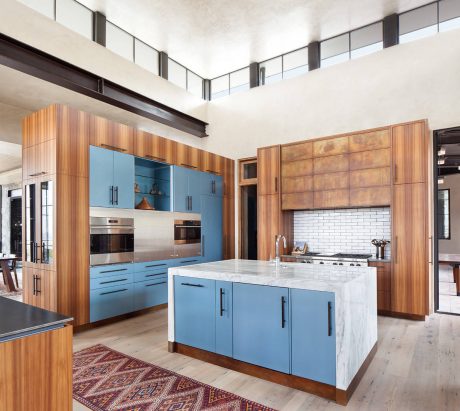

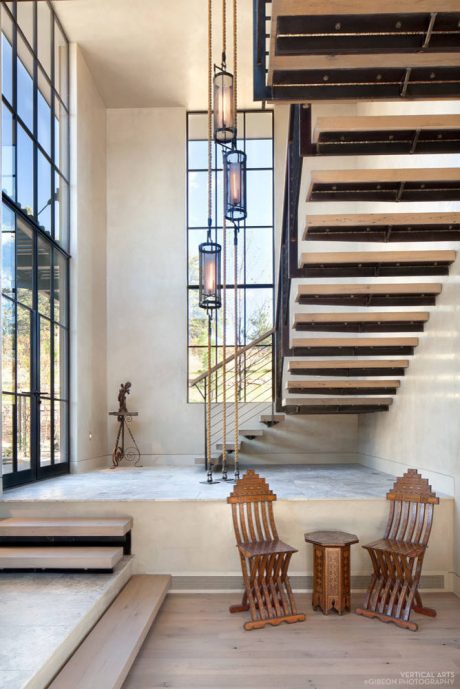
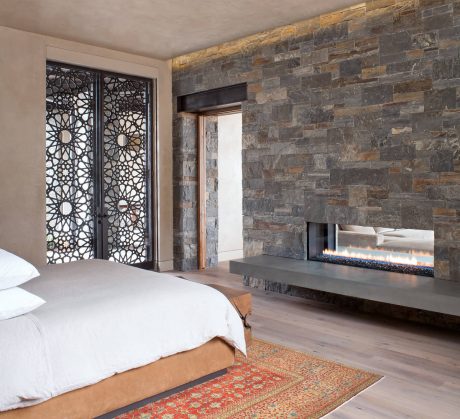

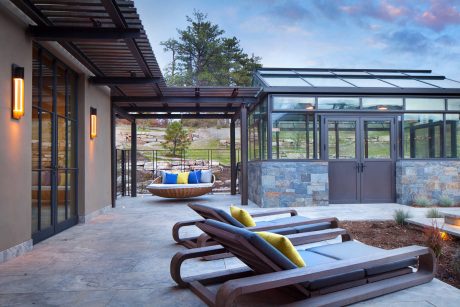
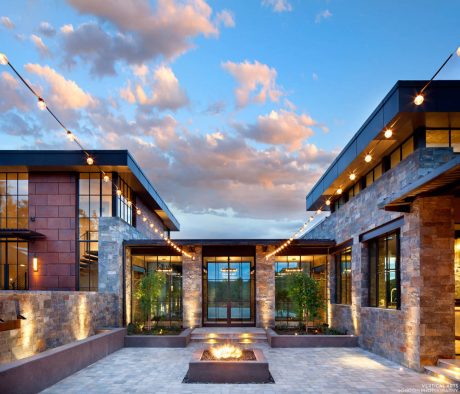
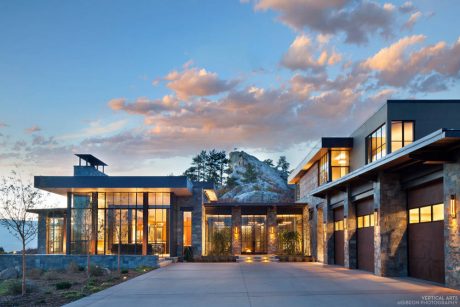
About Perry Park Ranch
Perry Park Ranch, designed by Vertical Arts Architecture in 2016, is a stunning contemporary ranch house located in the United States. This architectural gem blends modern design with the natural beauty of its surroundings.
Stunning Exterior and Scenic Views
The exterior of Perry Park Ranch showcases a harmonious blend of stone and glass. The sleek lines of the structure contrast beautifully with the rugged landscape, creating a breathtaking visual impact. The expansive windows allow for panoramic views of the surrounding countryside, seamlessly integrating the home with nature.
Luxurious Interior Living Spaces
Upon entering the house, the open-plan living area greets you with a sense of spaciousness. The living room features plush blue sofas arranged around a modern fireplace, offering both comfort and style. Large windows flood the space with natural light, enhancing the connection to the outdoors.
Adjacent to the living room, the kitchen combines functionality with contemporary aesthetics. A large marble island serves as the centerpiece, surrounded by state-of-the-art appliances and wooden cabinetry. A cozy breakfast nook provides an inviting spot for casual meals, framed by stone walls and more expansive windows.
Elegant Bedrooms and Spa-Like Bathrooms
The bedrooms in Perry Park Ranch are designed for relaxation and tranquility. Each room features modern furnishings, warm wood tones, and ample natural light. The master bedroom boasts a unique fireplace and intricately designed doors that add a touch of elegance.
The bathrooms continue the theme of luxury with glass-enclosed showers, sleek fixtures, and beautiful stonework. A standout feature is the spacious shower area, complete with a bench and stunning views of the landscape, creating a spa-like experience within the home.
Inviting Outdoor Spaces
The outdoor areas of Perry Park Ranch are equally impressive. A central courtyard with a fire pit offers a perfect gathering spot for family and friends. Comfortable lounge chairs and a modern swing enhance the outdoor living experience. Additionally, a greenhouse adds a touch of greenery, providing a serene escape within the property.
Conclusion
Perry Park Ranch by Vertical Arts Architecture is a testament to contemporary design and luxurious living. Its seamless integration of indoor and outdoor spaces, combined with modern amenities and stunning views, makes it a true architectural masterpiece. This ranch house is not only a home but an experience, bringing together comfort, style, and the beauty of nature in perfect harmony.
Photography by Gibeon Photography
Visit Vertical Arts Architecture
- by Matt Watts