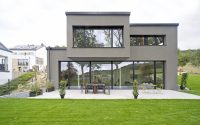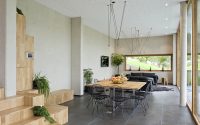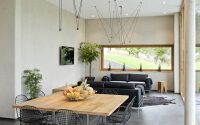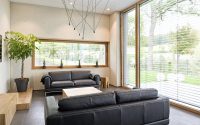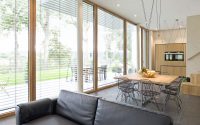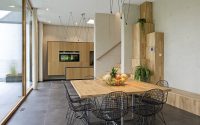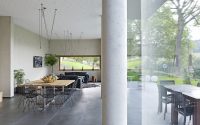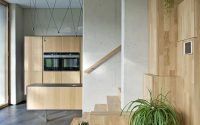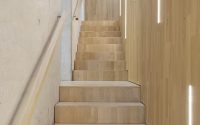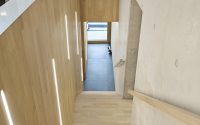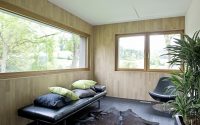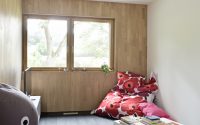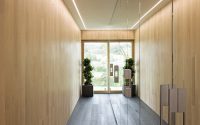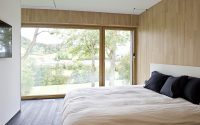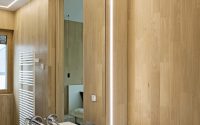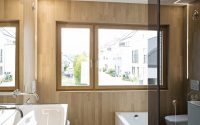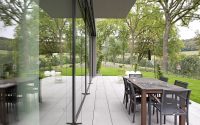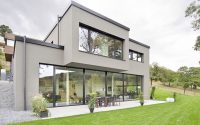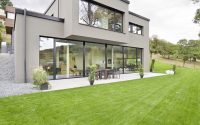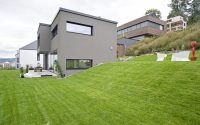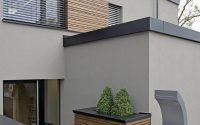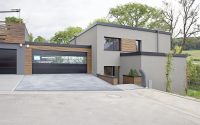Residence in Mersch by Massive Passive
Residence in Mersch is a modern two-story house located in Mersch, Luxembourg, designed in 2016 by Massive Passive.

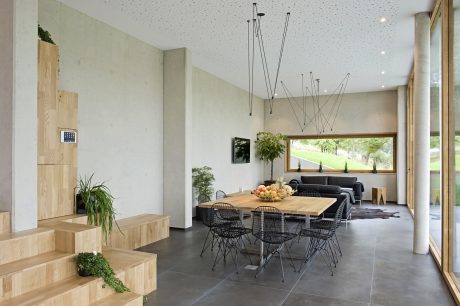
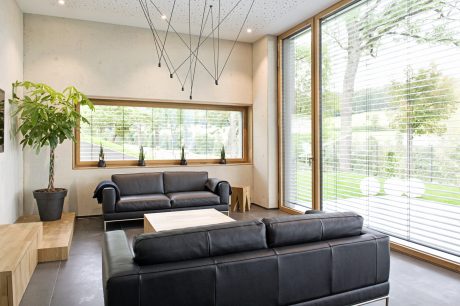
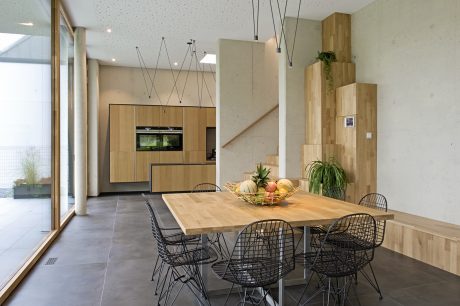
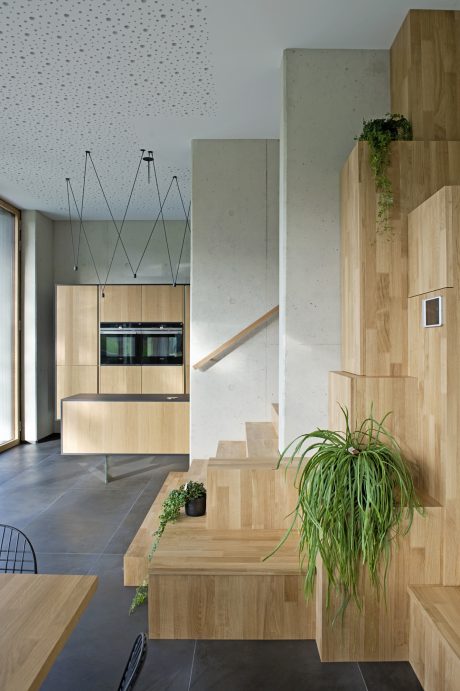
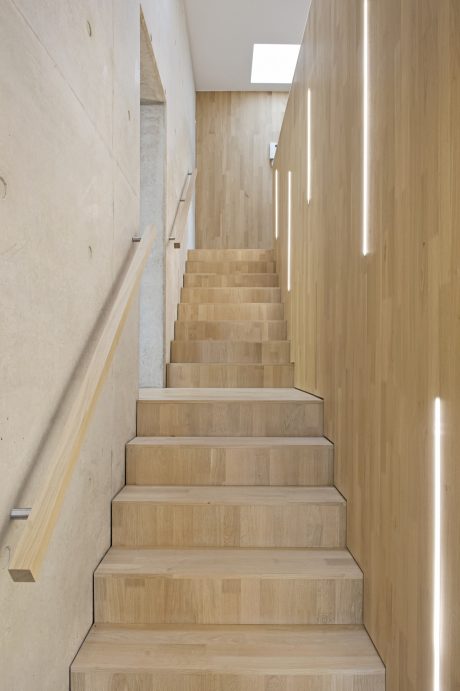
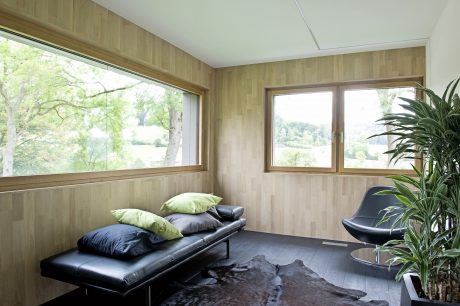
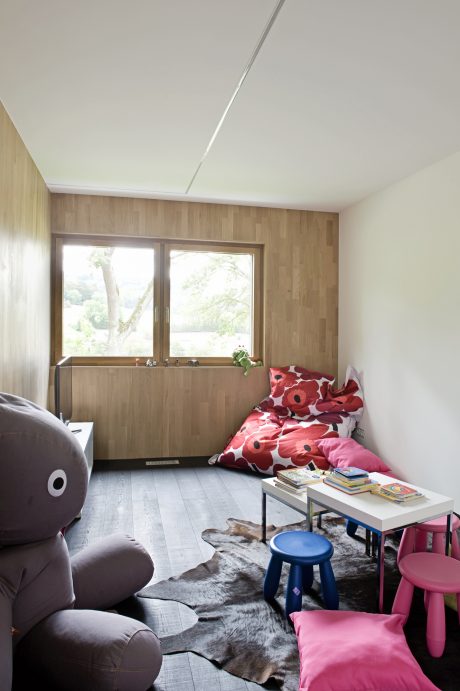
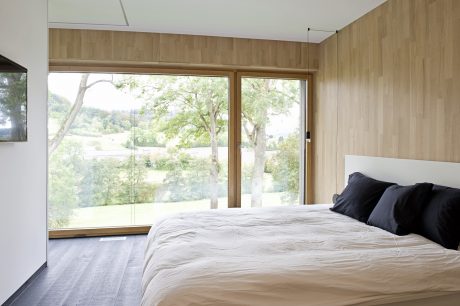
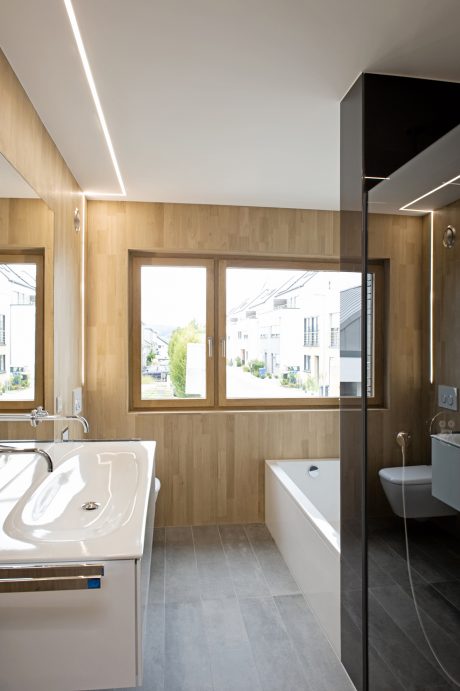
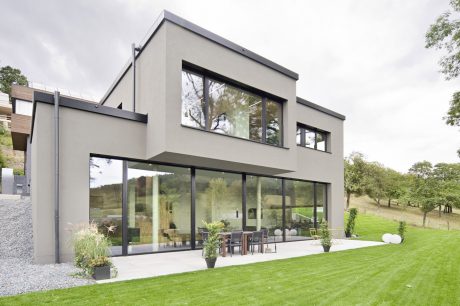
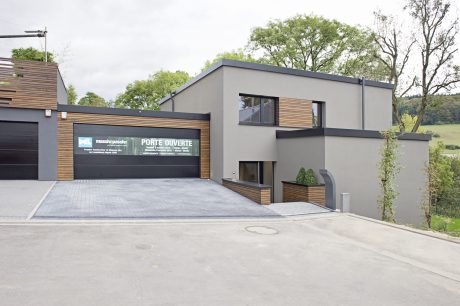
About Residence in Mersch
Welcome to Residence in Mersch, a striking example of modern architecture designed by Massive Passive in 2016. Located in the picturesque town of Mersch, Luxembourg, this two-story house invites us on a tour of its well-conceived spaces, designed with clarity and function in mind.
Modern Exterior: A Welcoming First Impression
The journey begins with the house’s exterior, where the clean lines and expansive glass surfaces set a tone of modern simplicity. A broad, flat lawn complements the structured design, while the grey facade stands in quiet contrast to the lush, green backdrop. Stepping into the outdoor living area, the seamless transition from indoors to out creates an inviting space for dining or simply enjoying the natural setting.
Natural Light: The Heart of the Home
Moving inside, the interior unfolds with a spacious dining area, bathed in daylight that spills through floor-to-ceiling windows. Here, a long wooden table promises communal meals and gatherings, anchored by the minimalist design of the kitchen. Light wood tones and sleek cabinetry reflect a preference for subtle, organic textures—a theme carried throughout the house.
As we ascend to the private quarters, the bedroom reveals itself as a retreat focused on rest and reflection. Large windows frame verdant views, establishing a dialogue between interior comfort and the landscape beyond. The simplicity of the decor, featuring a plush bed and minimal furnishings, emphasizes the house’s commitment to restful spaces.
The bathroom, with its combination of natural wood and sleek fixtures, mirrors the home’s overall design philosophy: blending functionality with a clean aesthetic. The free-standing tub, nestled between dual vanities, offers a space for relaxation without visual clutter.
Seamless Integration: Living in Style
Lastly, the living room epitomizes the marriage of form and function. It’s a place for unwinding, where comfortable seating and strategic lighting create an inviting atmosphere. With views that stretch out to the serene outdoors, the room stands as a testament to the home’s design ethos: creating spaces that are both beautiful and livable.
Residence in Mersch, through Massive Passive’s thoughtful design, becomes more than just a house—it’s a model of modern living that values clarity, light, and the seamless integration of indoor and outdoor life.
Photography by Stéphanie Bodart
Visit Massive Passive
- by Matt Watts