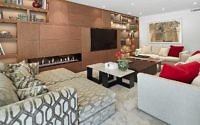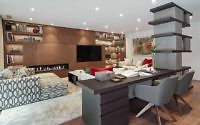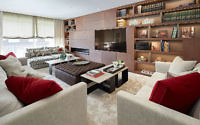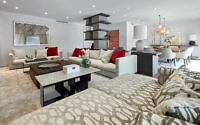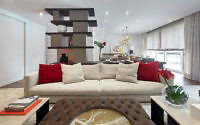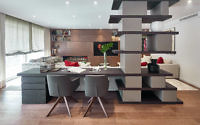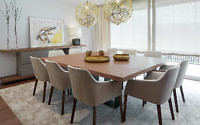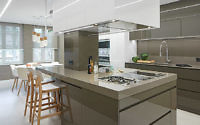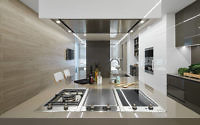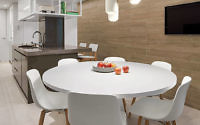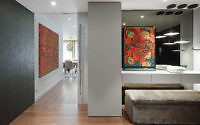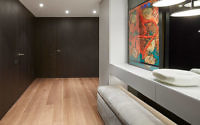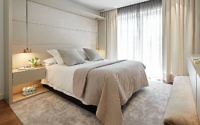Lazadenas Apartment by Molins Design
Situated in Barcelona, Spain, Lazadenas Apartment is a contemporary home designed by Molins Design.

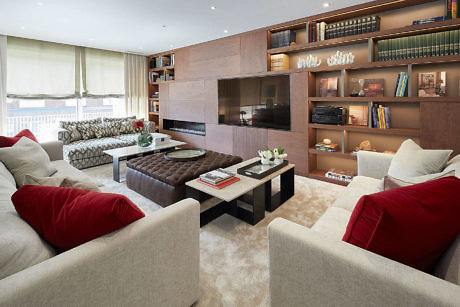
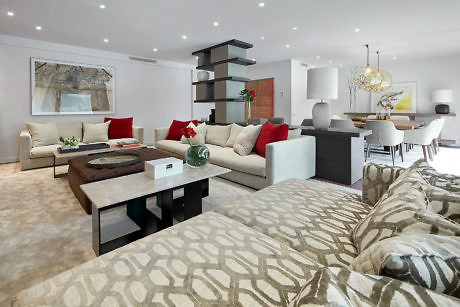
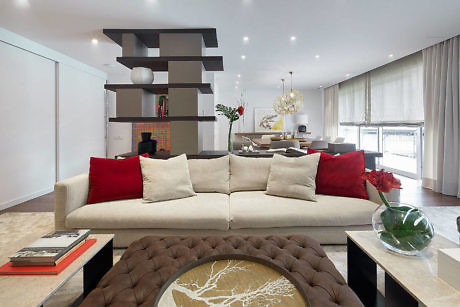
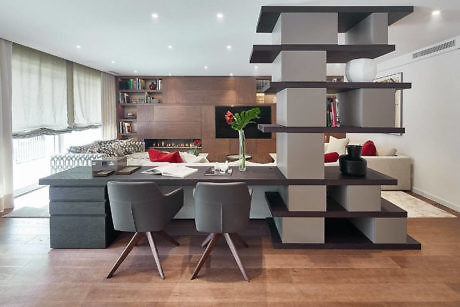
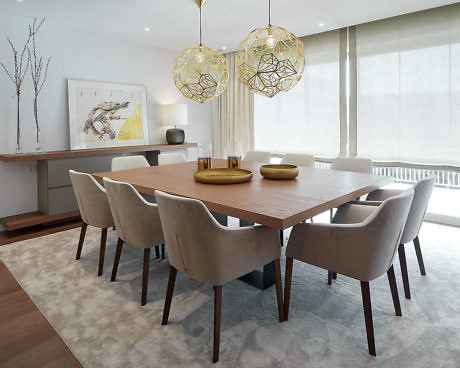
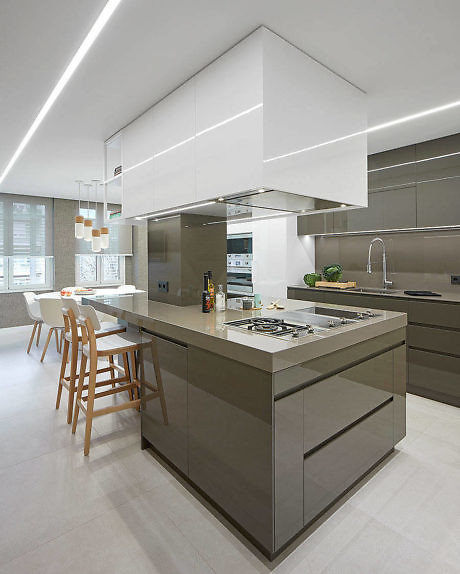
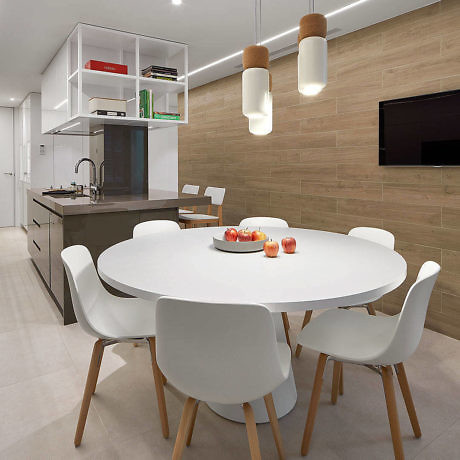
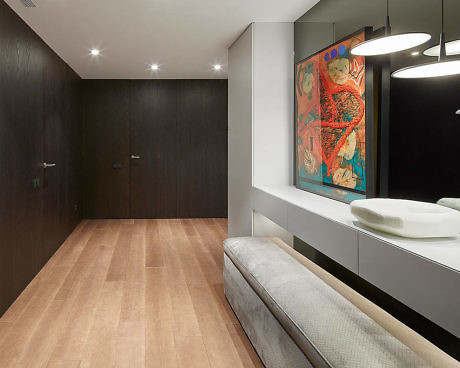
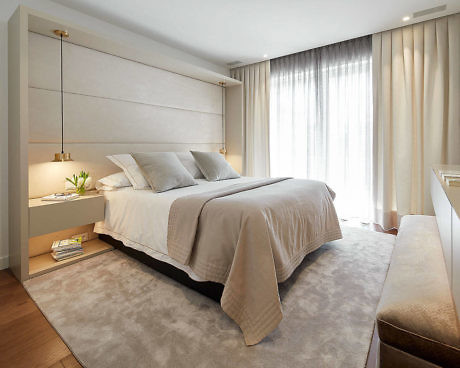
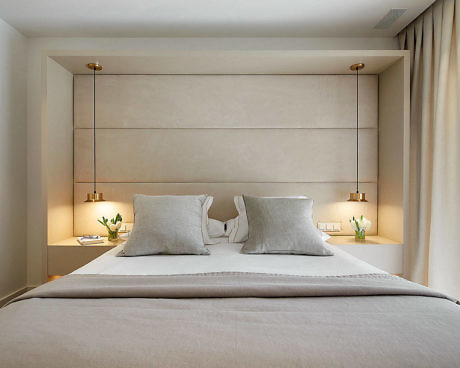
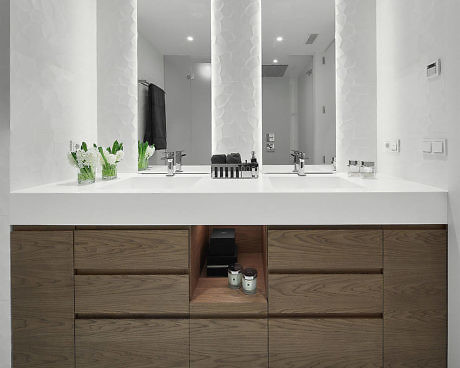
About Lazadenas Apartment
Revitalizing a Barcelona Living Space
In Barcelona’s upscale neighborhood, we transformed a 220m2 (2,368 sq ft) house’s living room. Our aim? To maximize space. We seamlessly integrated the furniture with the room’s predominant tones, extending this approach to the library area with a fireplace.
Elegant and Comfortable Furnishings
For comfort and modern flair, we selected two Molins Design sofas in Gastón & Daniela fabric. We also added two chaise longues, custom-made with Güell Lamadrid fabric. Our exclusive design, coffee tables with cream pearl marble tops and matt black iron feet, enhance the space’s elegance.
Cárdenas Project: A Modern Transformation
In the heart of Barcelona, the Cárdenas project involved reimagining a 1970s building. Our primary goals were space redistribution and enhancing natural light. Focused on creating spacious, luminous areas, we transformed the original, inefficiently used space into a welcoming home for a large family.
This renovation included one of our most spectacular bookcases. Its functional design offers ease of use for the client and their family. We maximized corner space, improved lighting, and added a stylish fireplace.
The living room library, backlit and featuring a TV niche, boasts a bookcase and bookshelf with melamine interiors and oak veneer exteriors, all custom-made. We cleverly turned an inconvenient column into a bookshelf, integrating the living and dining areas.
We also created a new work area in the living room, fulfilling the owners’ wish. Made by Molins Design, it features melamine interiors and lacquered oak veneer exteriors. The office chairs, Ayla model by Andrew World, have upholstered seats, backs, and a fabric base with a central swivel leg.
Sophisticated and Coherent Aesthetics
The owners desired sober, elegant spaces with color touches. Our team custom-designed all furniture, including the dining area’s table and furniture. The dining chairs, also an Andrew World design, match the office chairs.
The large hall was reconfigured for functionality and aesthetics. Our team custom-made lacquered oak veneer wall panels and hallway furniture with two high cabinets and a gray mirror.
Family-Centered Kitchen Design
The kitchen, a focal point due to the family size, features a central isle for functionality. We ensured proportional lighting over the dining table. The kitchen set, in anthracite gray and white, was custom-made by our designers.
In the central isle, we placed a 2-zone hob, a 1-zone gas hob from Smeg, and an auxiliary sink, topped with a Novy extractor hood. The countertops, by Dekton, add a sleek touch.
A bar area with Infiniti Design stools complements the kitchen. The porcelain wall and floor cladding, by Marazzi and Argenta, respectively, enhance the room’s look.
We also added an independent office area with the Reverse dining table by Andrew World and Infiniti Design chairs. Estiluz’s Pila model hanging lamps illuminate the space.
Innovative Bathroom Design
The courtesy bathroom features Zoffany wallpaper, a Mapini suspended cabinet, and a Solid Surface countertop. We chose a Bongio faucet and Decor Walter accessories.
The suite, with a bathroom, combines ocher and white for a cozy feel. The headboard, designed by our team, has integrated, backlit bedside tables in Güell-Lamadrid’s Twist fabric. Satin gold finish suspended luminaires from Estiluz add sophistication.
In the bathroom, we aligned the furniture with the bedroom’s decor. The cabinet, with a melamine interior and oak veneer exterior, includes two backlit mirrors. The bathroom countertop is Solid Surface in Stone White by Krión. Marazzi designed the three-dimensional sink cladding, and Inalco provided the bathroom flooring.
Our design creates a modern, bright, and spacious home, with mirrors enhancing the sense of space. This comprehensive renovation showcases our commitment to creating functional, stylish spaces.
Photography by Jordi Miralles
Visit Molins Design
- by Matt Watts