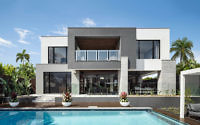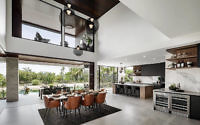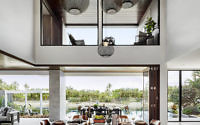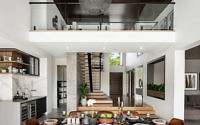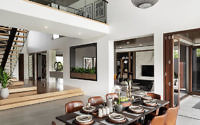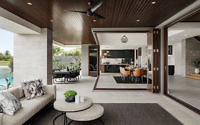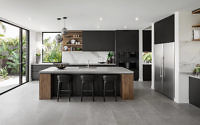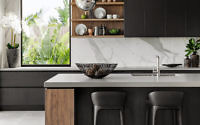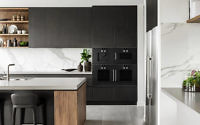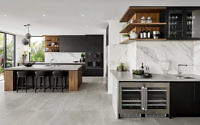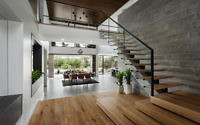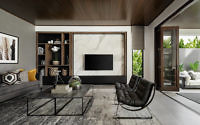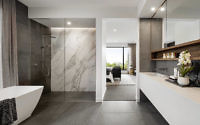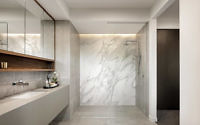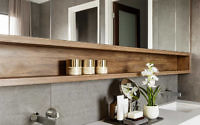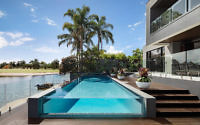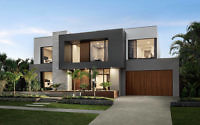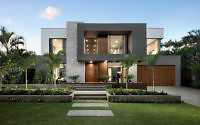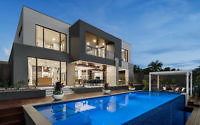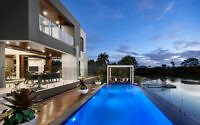Riviera 65 by Metricon
Located in Sorrento, QLD, Australia, Riviera 65 is a beautiful contemporary two-story house designed by Metricon.
About Riviera 65
A Sub-Tropical Coastal Dream Home
Nestled in a sub-tropical coastal region, this flagship residence epitomizes the entertainer’s dream. The Riviera stands out with its sleek, modern design, where every detail prioritizes functionality. This home is not just a living space; it’s a lifestyle statement.
Ground Floor: The Heart of Entertainment
The ground floor revolves around lifestyle. Here, an expansive open-plan kitchen beckons. It features a butler’s pantry and a wet bar, perfect for hosting. This kitchen overlooks a large dining room, the heart of the home. Moreover, the ground floor boasts an extra-large alfresco entertaining space. Bi-fold sliding doors separate this area, blurring the line between indoors and outdoors when fully opened.
First Floor: Luxurious Private Quarters
Ascending to the first floor, the extravagance continues. The master suite is a haven of luxury with a private balcony, an ensuite, and a spacious walk-in-robe (closet). Additionally, this floor houses a media room and three more bedrooms. Each bedroom features its own ensuite and walk-in robe, ensuring privacy and comfort for all.
Photography courtesy of Metricon
Visit Metricon
- by Matt Watts