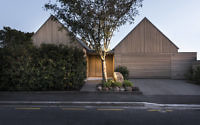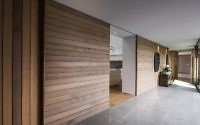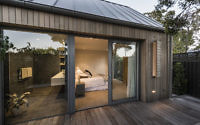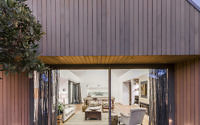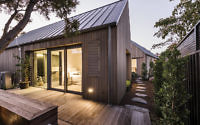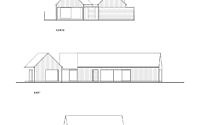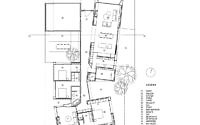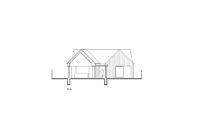Christchurch House by Case Ornsby Design
Christchurch House is a typical English pitched-roof farmhouse located in Christchurch, New Zealand, designed in 2015 by Case Ornsby Design.

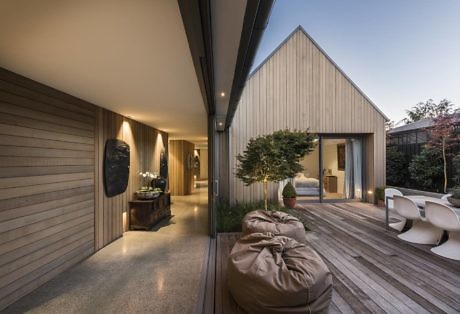
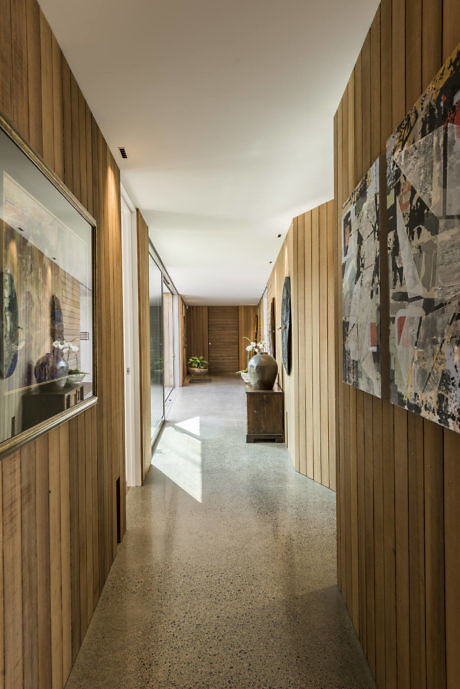
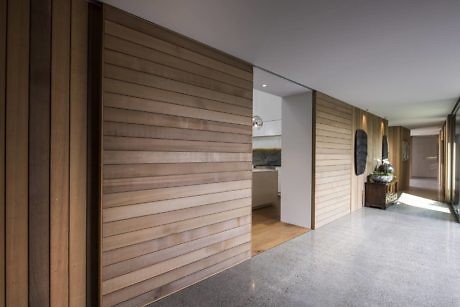
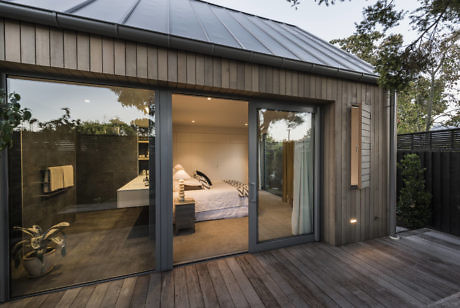
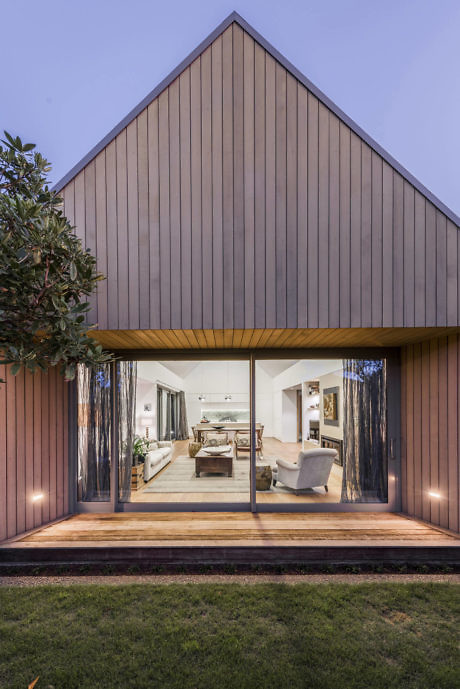
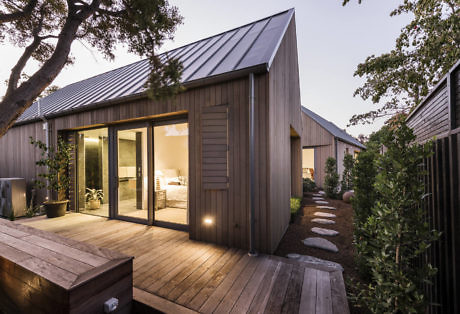
About Christchurch House
Rebuilding Christchurch: A Modern Farmhouse Design
Following the devastating 2010/2011 earthquakes in Christchurch, New Zealand, our clients purchased the land of a destroyed home. Drawing inspiration from Christchurch’s agricultural roots, we crafted an urban interpretation of a classic English pitched-roof farmhouse. The house consists of four interconnected buildings, forming inviting courtyard spaces. These pavilions, linked by flat-roofed glass galleries, flood the interiors with light and offer courtyard views.
Innovative Materials for Earthquake Safety
Safety was paramount, so we chose lightweight materials to mitigate earthquake risks. The buildings feature cedar cladding, left natural to gracefully age and silver. Cedar runs vertically in fixed areas and horizontally on features like doors and ventilation panels. This cedar cladding extends inside through the gallery spaces, making the pavilions feel independent.
A Warm and Inviting Interior Palette
Inside, we limited our materials to natural cedar, oak joinery, and oak and concrete floors. This choice adds warmth and a sense of permanence. The living room, with its double-height gable ceiling, creates an airy, light-filled atmosphere. This design not only rebuilds a home but also revives a sense of resilience and beauty in Christchurch’s landscape.
Photography by Stephen Goodenough
Visit Case Ornsby Design
- by Matt Watts