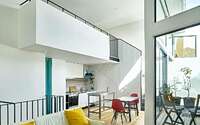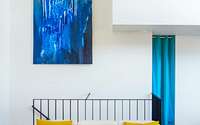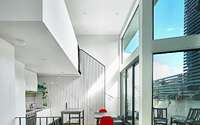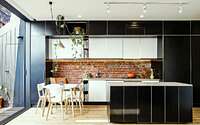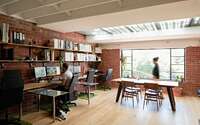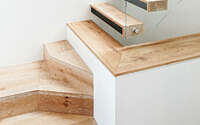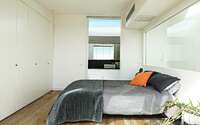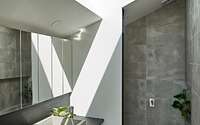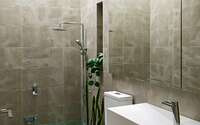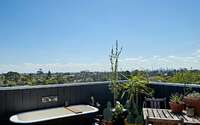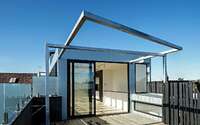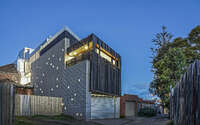H.I.V.E x Five Apartment by Megowan Architectural
Recently completed by Megowan Architectural, H.I.V.E x Five is an apartment complex located in Melbourne, Australia.

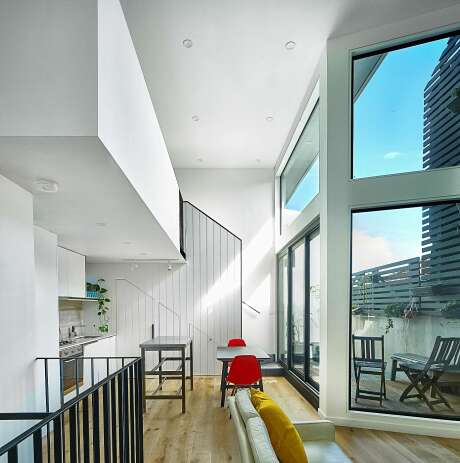
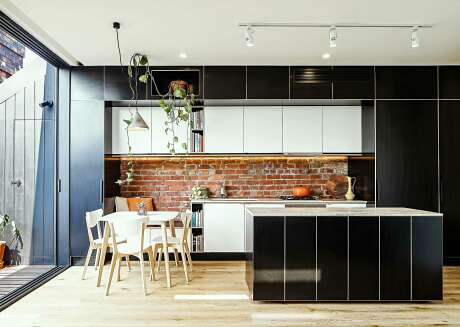
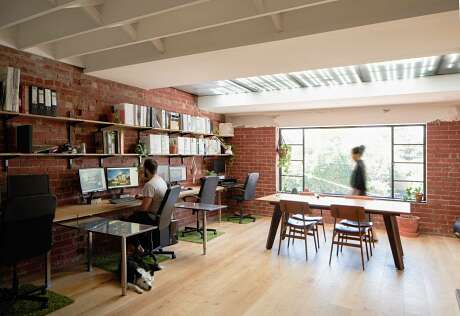
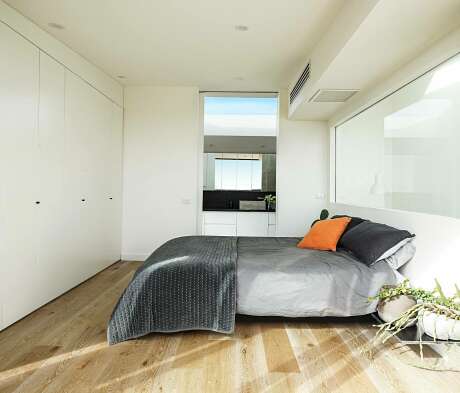
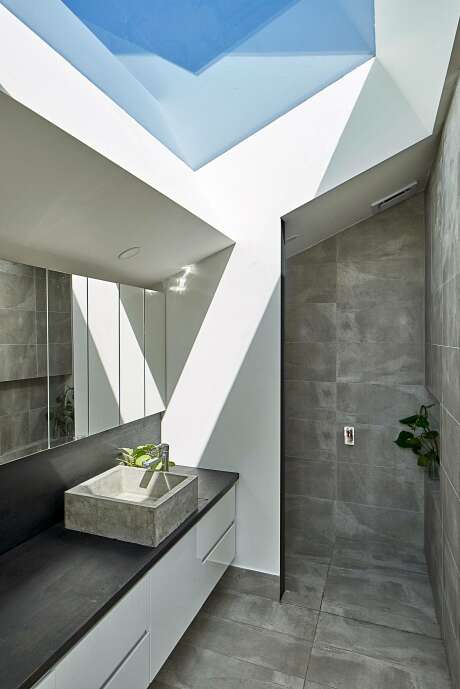
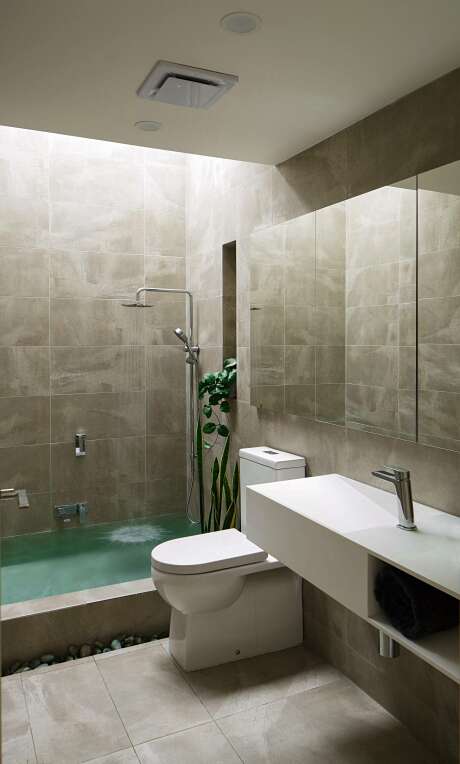
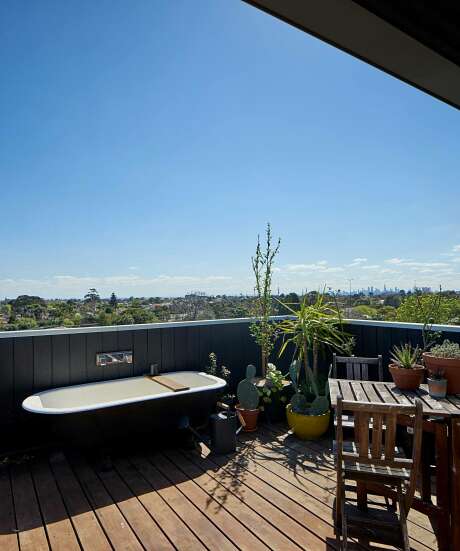
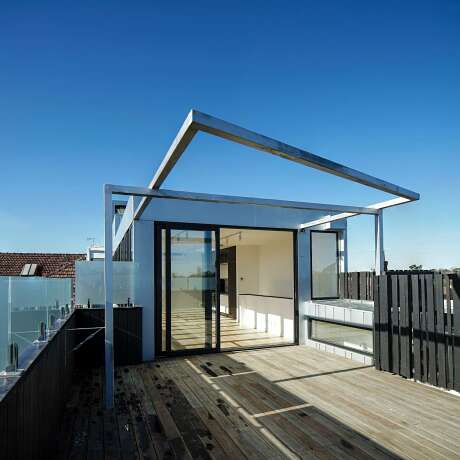
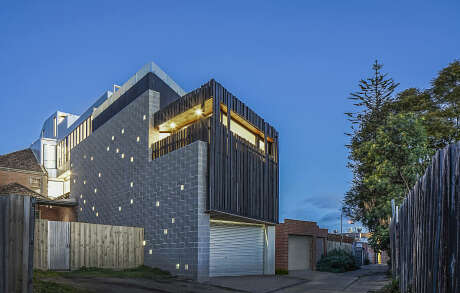
Abuot H.I.V.E x Five
Nestled in Brighton East, just 11 km (about 6.8 miles) southeast of Melbourne’s bustling center, H.I.V.E. x Five emerges as an innovative architectural feat.
Urban Living Reimagined
On a compact 220m2 (2368 sq ft) site, this development hosts a shop, an architectural studio, and four residential units, each with a rear car stacker. Its design, primarily sectional, fosters diverse, high-quality spaces—often missing in apartment layouts.
Megowan Architectural’s design addresses urbanization and renewal. The H.I.V.E. x Five exemplifies how great design can harmonize the demands of adaptive reuse and urban living.
A Fusion of Work and Leisure
At street level, the building melds into the skyline, housing Megowan Architectural within a historical facade. Breaking through the roofline, a northeast-facing deck connects the outside with the kitchen and dining areas. The front unit extends four stories to a rooftop deck, featuring a clawfoot tub and city views.
Each unit benefits from skylights, drawing daylight into the unique spaces. Dwellings two and three bask in northern light, featuring double-height windows and sliding doors that open to a luminous courtyard.
Materiality and Light in Harmony
The material selection is intentional: spotted gum woodwork, birch ply joinery, exposed brick, and limestone benchtops. Sunken tubs in compact bathrooms and ambient-light glass blocks add to the charm.
Units prioritize flexibility for enduring family comfort, with a mobile kitchen island and adaptable living spaces. A mezzanine loft in middle units offers additional versatility.
The rear unit boasts a north-facing window wall and a trapezoidal deck with a steel pergola, framing sunsets over Port Phillip Bay.
Photography by Christopher Megowan
Visit Megowan Architectural
- by Matt Watts