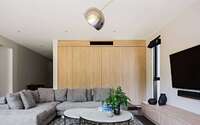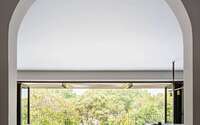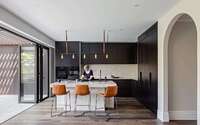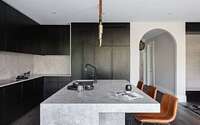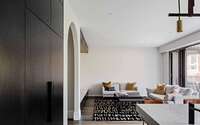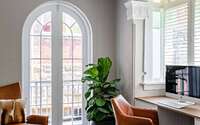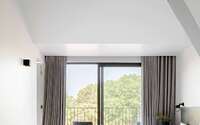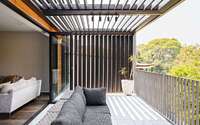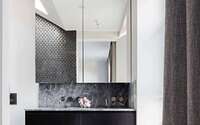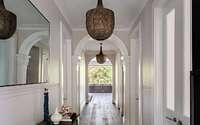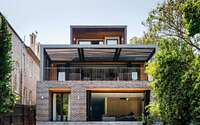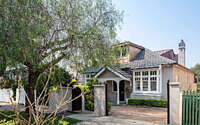Mosman House by Anton Kouzmin Architecture
Mosman House is a Federation bungalow style house in Sydney, Australia, redesigned and extended in 2019 by Anton Kouzmin Architecture.

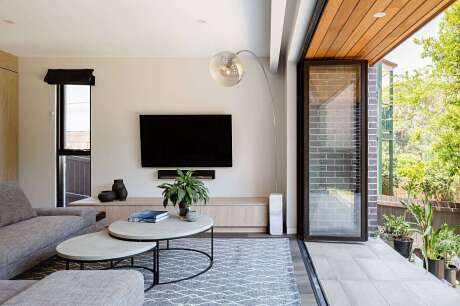
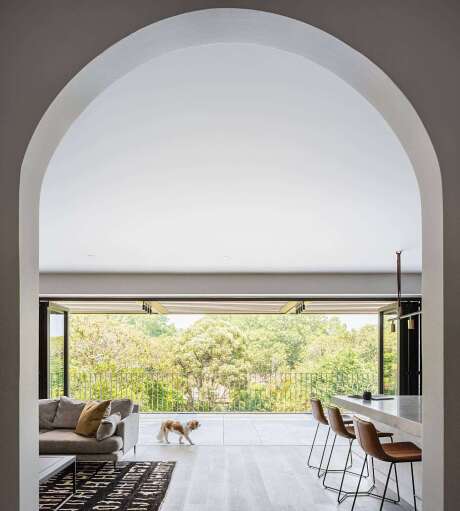
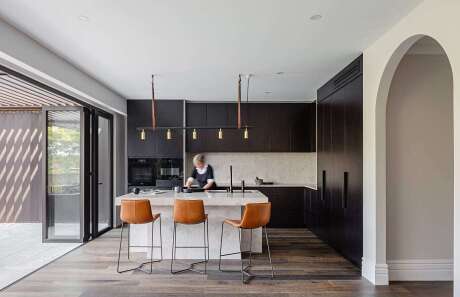
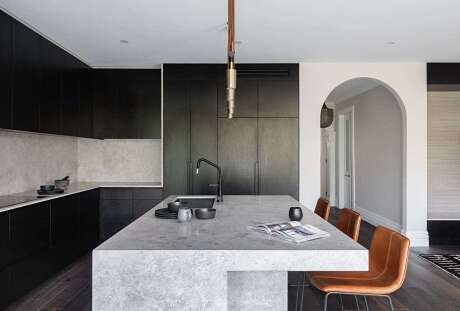
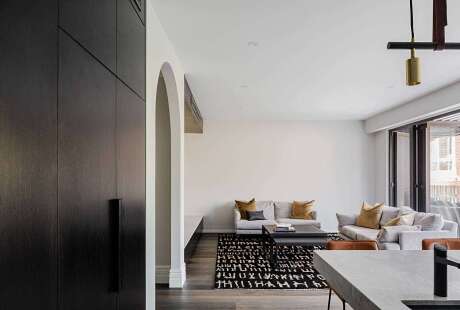
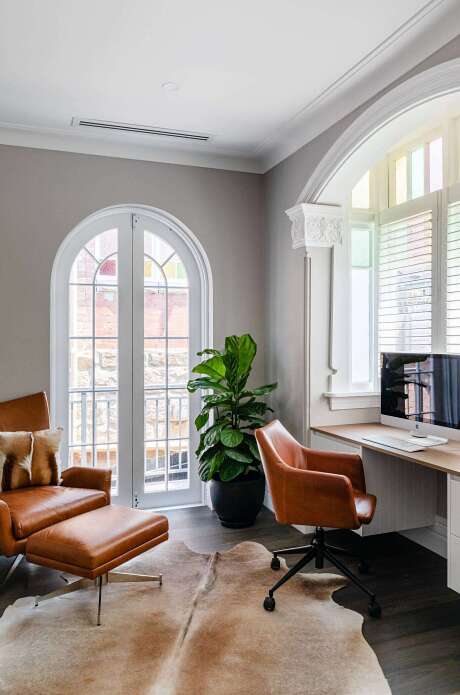
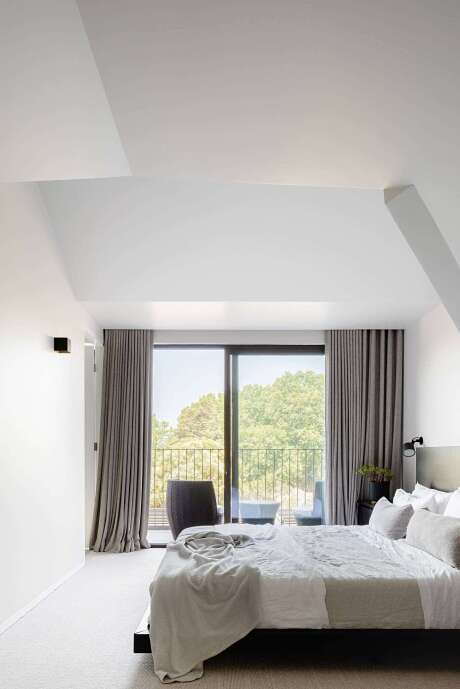
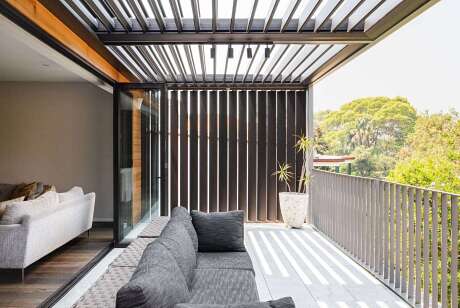
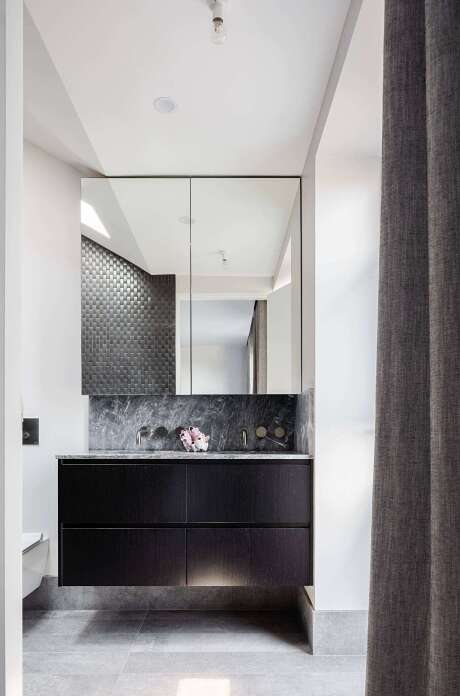
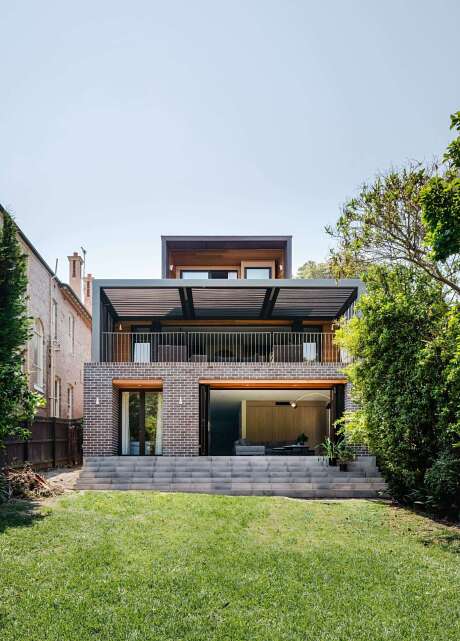
About Mosman House
Introducing the Mosman House Transformation
Nestled in Sydney’s Mosman suburb, the Mosman House underwent extensive renovations. This two-storey Federation Bungalow stands prominently in a heritage conservation zone. Strict regulations govern its external appearance.
Unique Location and Orientation
The house occupies a steep slope. Its upper level aligns with the northern street, while the lower one offers southern views of the lush garden. Interestingly, the expansive sunlit garden remained visible only from the rear balcony. Inside, the home shut out the surrounding natural beauty.
Client’s Vision
The client envisioned a haven for their multi-generational family. They sought more space, light, and privacy within their existing abode. They aimed to combine the kitchen, dining, and family areas, ensuring ample light, airflow, and storage. They also planned to elevate the ceiling, expand the floor space, and repurpose the attic. This attic would soon become a master bedroom, boasting breathtaking views of Sydney Harbour and the city skyline.
Architectural Response to Vision
The primary concept focused on crafting a mesmerizing entrance. This entrance would highlight the sunlit tree canopy, reflecting light and views back into the main living areas. While modernizing, the architects also respected the heritage charm. They preserved the front room and the central hallway, both iconic of that era. Moreover, they ensured the updated front eyelid dormer resonated with the Federation style.
The new three-storey rear section embraces a contemporary flair. The copper-clad roof, which houses the master suite, presents as a singular, impactful element. Designed to maximize space, it blends seamlessly with the existing roof, adhering to local height restrictions. Inside, the walls and ceilings fold, offering a captivating spatial dynamic.
Personal Touches in Interior Design
Anton Kouzmin Architecture, in partnership with Acton & Rumble, handpicked the interior finishes. Together, they crafted a sophisticated and highly personalized space. Each family member’s essence shines through, with unique colors and textures defining their personal spaces.
Navigating Restoration Challenges
Revamping a century-old structure isn’t a walk in the park. Especially during initial demolition. For a significant period, the house resembled an oversized dollhouse, with its two-storey rear façade stripped away. However, the cohesive efforts of the client, design team, and builder turned vision into reality.
Photography by Katherine Lu
Visit Anton Kouzmin Architecture
- by Matt Watts