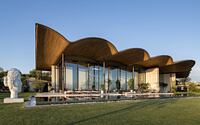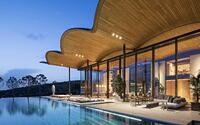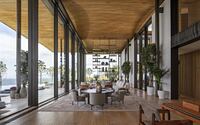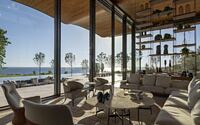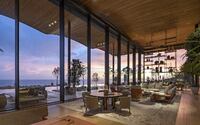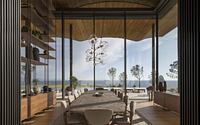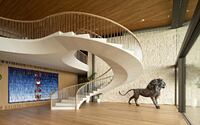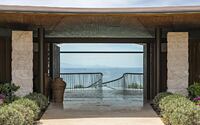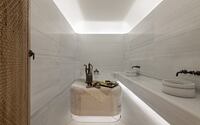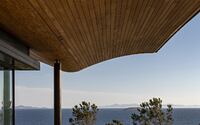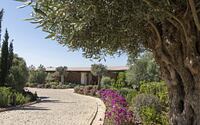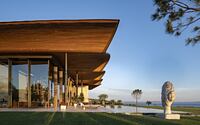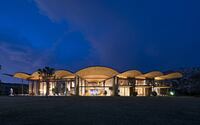Dolunay Villa by Foster + Partners
Situated along the coast of the Aegean Sea in Turkey’s southwestern province of Muğla, the private Dolunay villa by Foster + Partners has been carefully sited amid the natural rugged setting, prioritising the spectacular sea views.

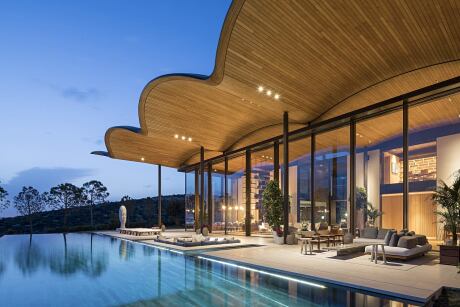
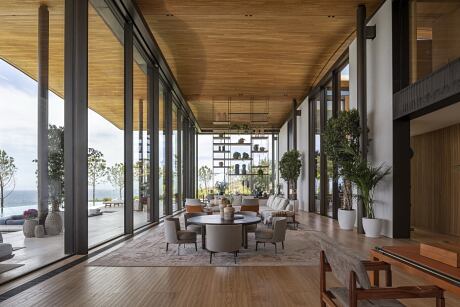
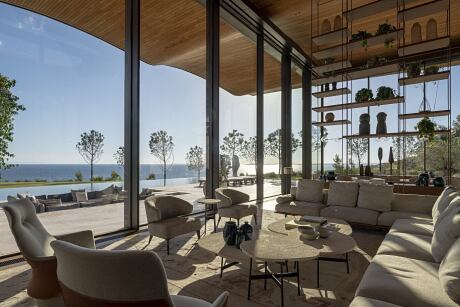
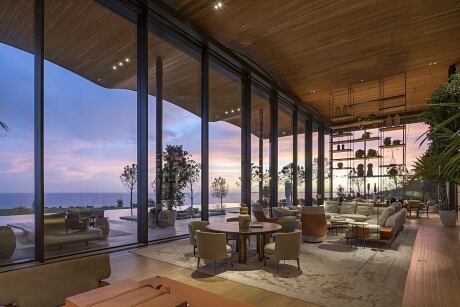
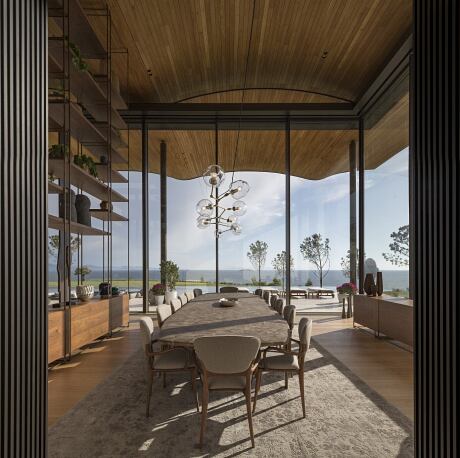
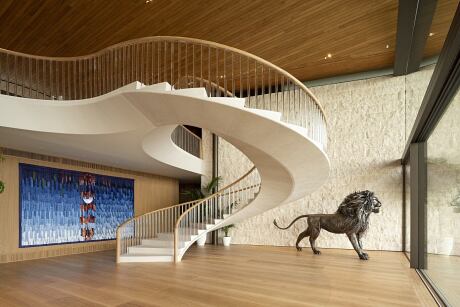
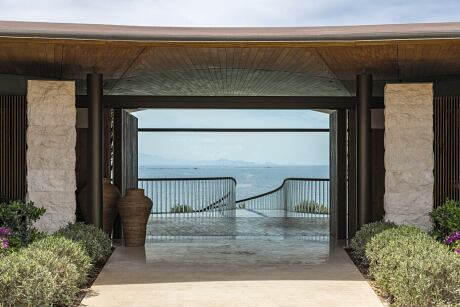
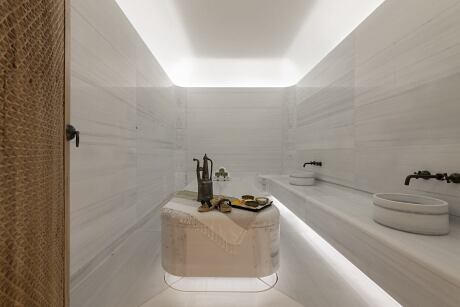
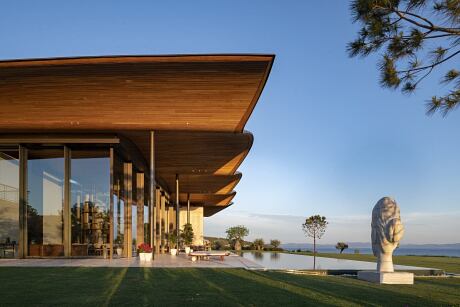
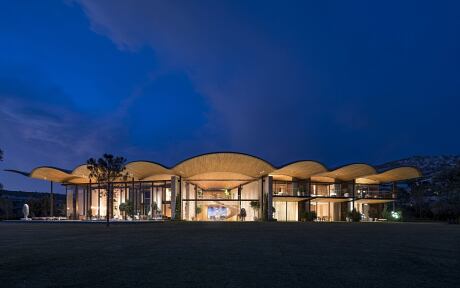
About Dolunay Villa
Melding with the Aegean Landscape
David Summerfield, Head of Studio at Foster + Partners, shared, “The local landscape captivated us. We envisioned it seamlessly flowing inside, camouflaging the structure. Despite the intense summer heat, we designed the villa for natural ventilation. Landscaped courtyards within the home invite the soothing sea breeze, intertwining simplicity with elegance.”
A Serene Entry Amidst Nature’s Bounty
Accessed from the north, a winding road ushers guests to the villa. The design leverages the site’s contours, presenting a single-story facade. Immersed in a Mediterranean garden, fragrances of thyme and lavender mingle with seasonal blossoms and timeless olive trees. The main entrance plunges visitors into the villa’s heart, where private quarters lie east, molding with the land’s curves. Meanwhile, public spaces to the west offer mesmerizing sunset views over the Aegean.
From Secluded to Open: A Dynamic Experience
Navigating the villa transforms from ‘opaque to open’, mirroring varying privacy degrees. The design blurs indoor and outdoor boundaries. Expansive sliding glass doors ensure a fluid transition between spaces.
Niall Dempsey, Partner at Foster + Partners, remarked, “The villa balances public and private realms. As you traverse, spaces evolve, enriching the experience.”
Craftsmanship and Sustainable Design
The villa boasts a handcrafted, undulating timber roof, a collaboration with Swiss firm Blumer Lehmann. This prefabricated, precision-engineered roof emits far less carbon than conventional concrete ones. Solid oak beams, resting on steel columns, support a significant 7.5m (24.6 ft) cantilever. This design shades outdoor areas and rear courtyards, offering cool retreats.
The central staircase, crafted from solid Portuguese limestone, relies on post-tensioned cables for support—no additional supports in sight. Thin glass tubes form the balustrades, paired with an on-site shaped timber handrail, emphasizing the staircase’s ethereal feel.
Attention to Detail: Bespoke Craftsmanship
Every element echoes meticulous craftsmanship, tailored to client needs—from hand-carved timber doors to unique bathroom ceramics. A quaint sunset pavilion, nestled closer to the coast, showcases natural stone walls, olive groves, wooden tables, and a bamboo soffit.
Nature-Inspired Interiors
Drawing inspiration from its surroundings, the villa’s interior palette blends stone, wood, and bronze. Warm browns and greys, reminiscent of nearby rocky landscapes and sandy beaches, dominate. Oak joinery and leather furnishings infuse a relaxed elegance into this coastal haven.
Photography by Nigel Young / Foster + Partners
Visit Foster + Partners
- by Matt Watts