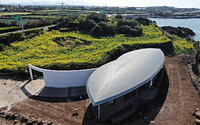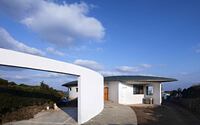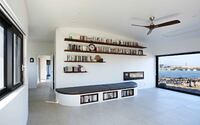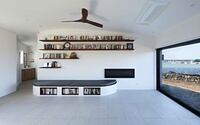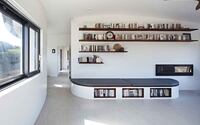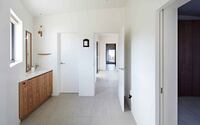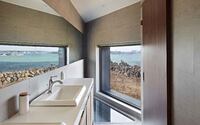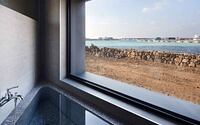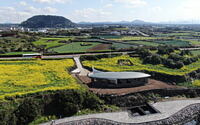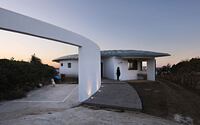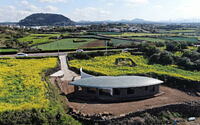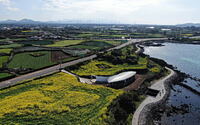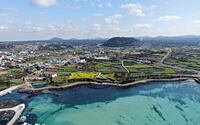Casa Gaia by Studio Gaon
Discover the stunning Casa Gaia, an eco-friendly retreat nestled on the volcanic shores of Gimnyeong, Jeju Island, South Korea. Designed by Studio Gaon in 2020, this serene haven blends seamlessly with the breathtaking landscape, inspired by the earth and the island’s unique geography.
Experience the warmth and tranquility of the interiors, and marvel at the home’s harmonious design that pays tribute to the island’s strong feminine energy and natural beauty.

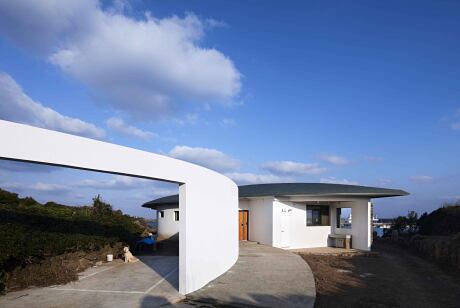
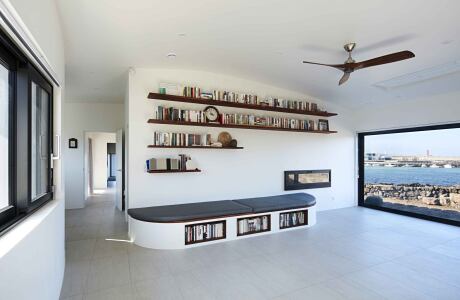

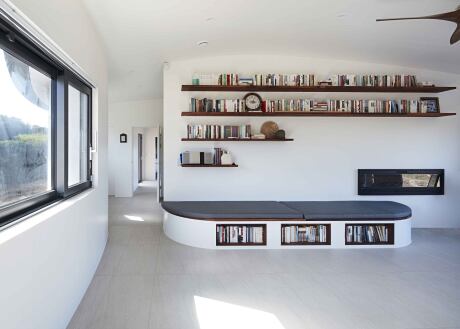
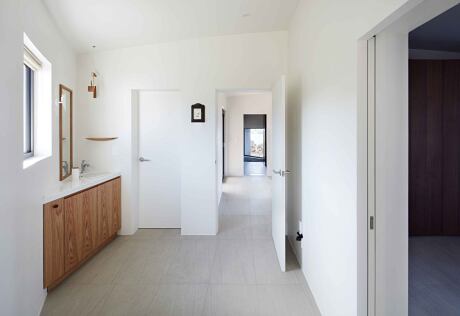
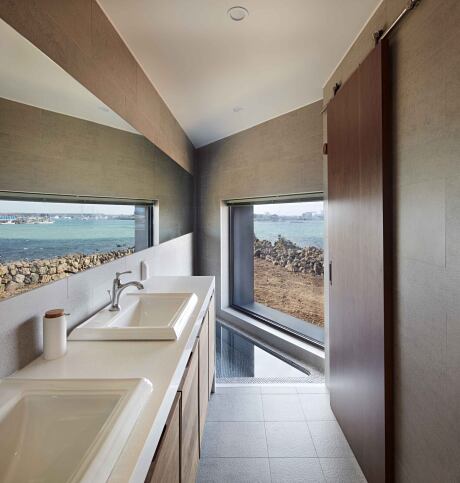
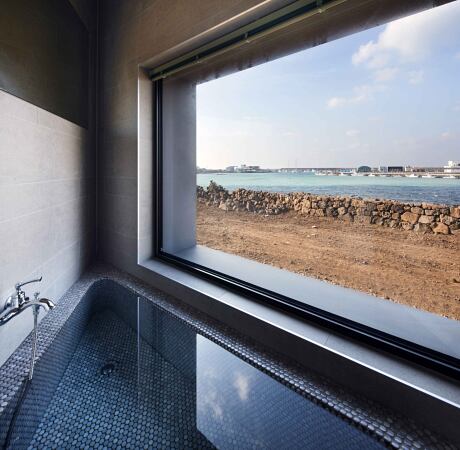
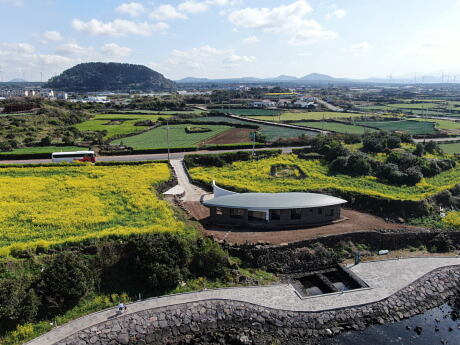
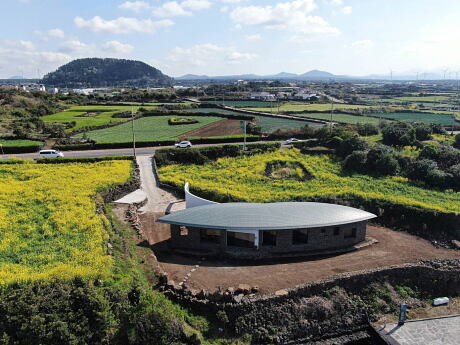

About Casa Gaia
The Enchanting Landscape of Jeju Island
Jeju Island boasts a landscape marked by remnants of volcanic activity, making it a place where the power of nature is deeply felt. A harmonious blend of black soil, cobalt-colored sea, and haenyeo (female divers) who resiliently inhabit the waters creates a truly picturesque setting.
Casa Gaia: A Home Inspired by Earth and Mythology
Casa Gaia, located on the coast of Gimnyeong in Jeju Island, offers stunning views of Kimnyeonghang Port to the north and a round oreum (volcanic cone) called Goesalme (Mosanbong) to the south. Named after Gaia, the Greek goddess of Earth and mother of all creation, the house design is deeply rooted in an appreciation for the land and its surroundings.
A Serene Location Connecting Land and Sea
The house site, situated between the volcanic cone Goesalme and the jade-colored sea, serves as a tranquil buffer zone. It offers visitors a captivating view of the ocean as they travel along the road from Jeju City to Gimnyeong-ri.
Designing a Home in Harmony with Nature
Owned by a native Jeju couple, the primary objective was to create a home that blends seamlessly into the coastal landscape without adopting loud shapes and colors commonly seen in the area. A primary consideration was constructing a house that could withstand the ocean’s elements, much like the ancient stones of Jeju Island.
To achieve this, the initial two-story design was scaled down, and the roof’s height was reduced to preserve the view of the sea from the adjacent road. The resulting design resembles a traditional Jeju Island residence, with a gently curving roofline that ascends when viewed from Kimnyeonghang Port. The seaward-facing exterior wall features black Jeju stones, blending naturally with the surrounding environment. In contrast, the road-facing side showcases a white wall and a gray roof that appears as an extension of the sea.
Innovative Floor Plan and Interior Design
The building’s floor plan was shaped by offsetting the outline of the irregularly-shaped site, resulting in a lip-shaped roof that’s only visible from an aerial perspective. This unique design element symbolizes Jeju Island’s strong femininity, which has withstood countless storms and weather events.
To accommodate the owner’s simple lifestyle, the entrance is located at the east end, and a triangular bathroom with an ocean view at the west end. The remaining spaces include two bedrooms, a living room, a kitchen, and other essential amenities. The interior, defined by its gently curved walls, feels warm and comforting, much like a mother’s embrace, and is filled with sunlight, ocean breezes, and the unmistakable essence of Jeju.
Photography by Youngkwan Kim
- by Matt Watts