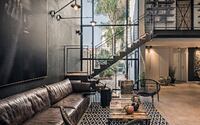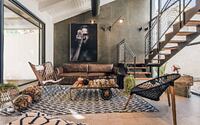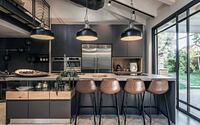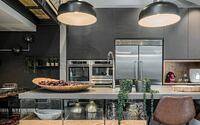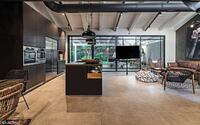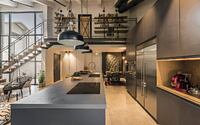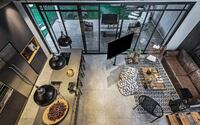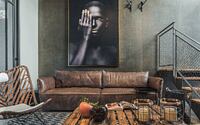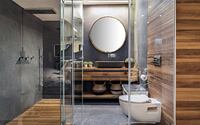A Second Childhood by Odelia Barzilay
A Second Childhood is a lovely industrial loft located in Tel Aviv, Israel, designed in 2020 by Odelia Barzilay.

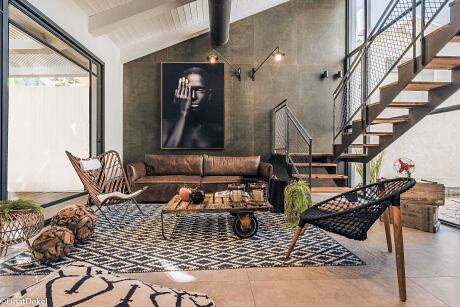
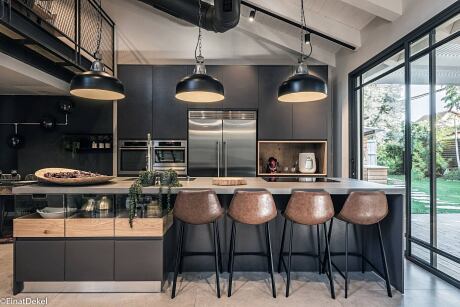
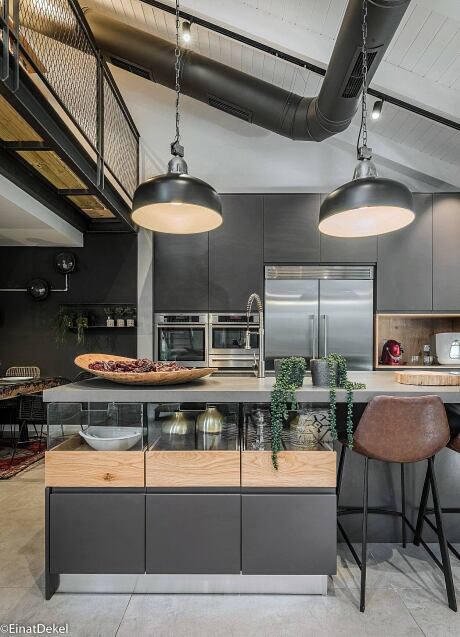

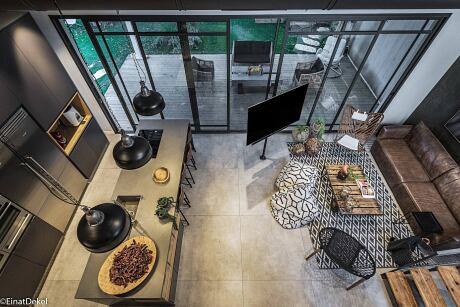
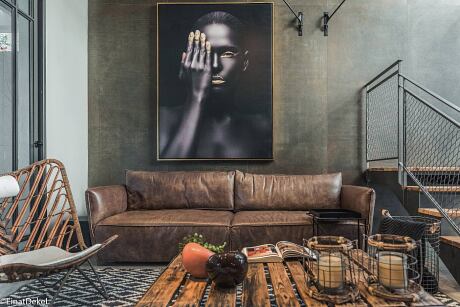
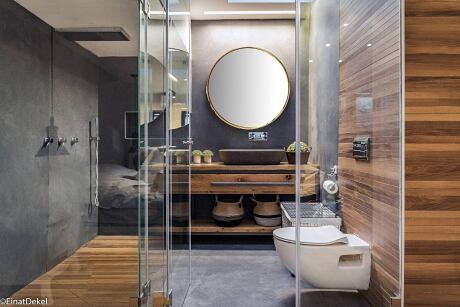
Description
A Second Childhood: A Childhood Home All “Grown Up”
A Homeowner’s childhood home was completely reimagined and turned into an architectural gem 40 years later. Living proof that those who dare to go on wonderful design adventures can, without doubt, reach exciting new heights
How does it feel to return to a childhood home years later, with your new family? A couple in their 40’s with two boys and a dog did just that and were pleased to discover that the pleasant memories remained, despite the property’s metamorphosis into a boldly designed home.
The property, a house located in central Israel, was built about forty years ago. During this time, it had undergone only one minor renovation that by now was a couple of decades old.
The designer, Odelia Barzilay, loved the architecture and identified its New York loft-like potential straight away. When the couple asked Barzilay to design the property in a rustic style, she immediately shared her vision of fearlessly combining materials and colors to create an exciting, welcoming, and cozy home.
Barzilay suggested the couple embark on a creative adventure to create different spaces that are unique and unusual. The couple got on board, and their journey began.
Barzilay transformed this two-level property from top to bottom. The kitchen and stairwell were designed from scratch, a guest toilet was added on the ground level and a much better flow of space was created throughout the property.
There were several challenges during the renovation process: a support pillar in the living room, a low ceiling in the master bedroom and bathroom located on the ground floor, a ceiling in the communal area which was 6m at its highest point and only 2.4m at its lowest, etc.
Barzilay took down all walls and partitions except for three supporting walls. The roof was old and underwent a renovation to ensure it met safety regulations. It was strengthened and raised with the support of beams, allowing the support pillar in the living room to be removed. The renovation of the roof also allowed for more headroom in the mezzanine level, turning it into a practical space in which a play area was created for the children.
The materials Barzilay used to create a rustic, cozy, and welcoming interior, with an urban loft feel, were concrete, glass, metal, and wood. 1.2m long granite-porcelain tiles were chosen for the floors, creating a clean and harmonious look.
The entrance to the property was relocated and, in its place, a tall window wall was installed allowing natural light to enter in abundance.
Pivot windows were also installed on the ground floor to maximize air circulation and as an additional light source.
A cloakroom was created next to the entrance, to avoid clutter when arriving home. The dining corner was positioned under the mezzanine level, where the headroom is at its lowest, and in its center a stunning dining table, a focal point no doubt. The table was built using corroded steel beams topped with a corrugated metal plate and covered in glass. Six weaved bamboo dining chairs in natural and black tones complement the table. A unique light fixture, created from metal pipes and New-York style streetlamps, adds a unique touch to this gorgeous corner.
A sizeable art piece made of ropes, created by Barzilay herself, decorates one wall while a variety of green plants rest on a decorative metal shelf fixed to another.
The guest bathrooms were built where the patio once was.
The kitchen space was moved next to the dining corner and designed in a dramatic dark grey, matching the walls in that area. The large kitchen appliances, such as the oven and the fridge, were incorporated into the tall cabinets.
To lighten the “visual load”, Barzilay incorporated light wood open shelves into the cabinets.
The wide island, covered in granite-porcelain, includes the sink and the hob that are dark too, thus creating a continuous design flow. The island is used for storage as well as display. It incorporates materials such as glass and wood and is surrounded by deep chocolate-colored leather bar stools.
The living area is located directly opposite the kitchen with two glass walls on either side. The first – the glass wall that replaced the entrance, the second – a glass wall that starts from the kitchen area. The third wall that was previously covered in brick has been redecorated with large rust-effect granite-porcelain slabs, 3m in size, for a bold and dramatic effect. An impressive work of art in its center compliments the brown leather sofa. Weaved rattan couches allow for additional seating space without making the area look too bulky. The living area table is made of steel topped with a wooden beam plate and two of its legs were replaced with industrial-looking wheels. An old fan and old ammunition crates contribute to the industrial feel of the space. The television is fixed on a pivot, allowing it to rotate so that it can be viewed from the living area, dining area, kitchen, and even the garden.
An a/c pipe that was intentionally left exposed, extends from the kitchen to the living area and completes the urban feel of the high ceiling space.
The children’s new room relocated to the ground floor and the master bedroom moved up a level. The parental suite, which was rather modest in size, now looks wider thanks to a glass partition that was fitted between the bedroom and the bathroom.
The walls of the bathroom were covered in tile and decorative plaster. A shower with hidden drainage, a large sink, and a cupboard made of wood and steel provide texture and shade richness that give the space a luxurious feel.
The redesigned stairwell feels airier and brighter thanks to a steel construction that was combined with netted metal. A space at the top of the staircase was repurposed to allow for a productive working corner and includes a desk and bookcases constructed from plumbing pipes and wooden shelves. An OSB plated door with a steel frame was fitted between the two bookcases and leads to the children’s “kingdom”, a play area with comfortable lounging pouffes. Instead of traditional storage, Barzilay chose simple IKEA crates that the children painted themselves and hung from the ceiling with ropes.
The access to the mezzanine level, above the play area, is accessible via a ladder, which is where the master bedroom and en-suite are located.
Photography by Einat Dekel
Visit Odelia Barzilay
- by Matt Watts