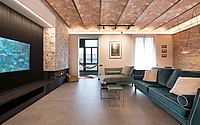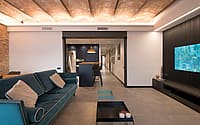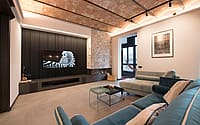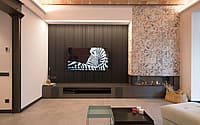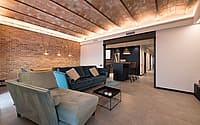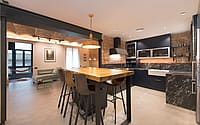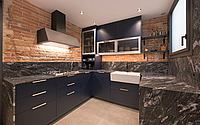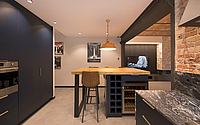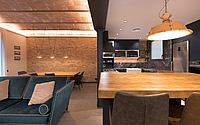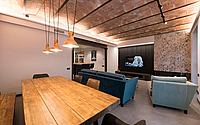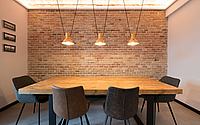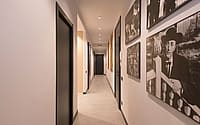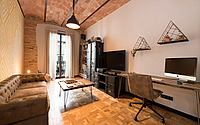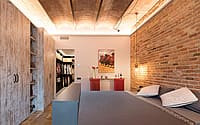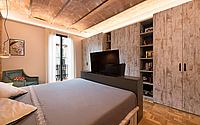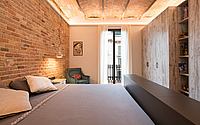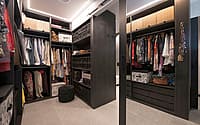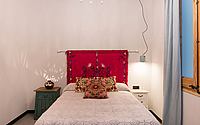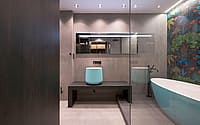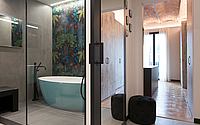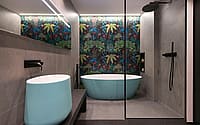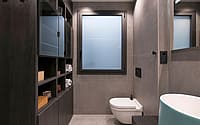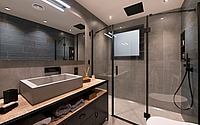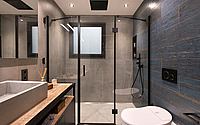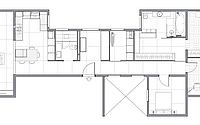Balmes Apartment by Sincro
Balmes Apartment is an eclectic home located in Barcelona, Spain, redesigned by Sincro.

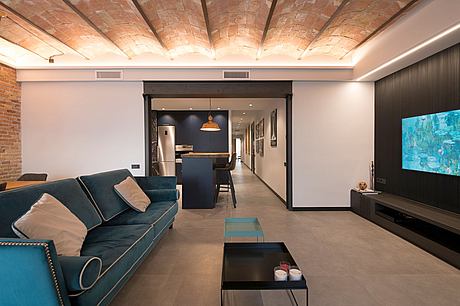
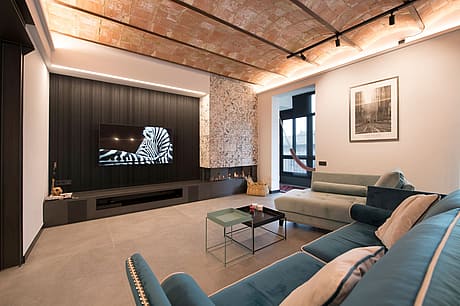
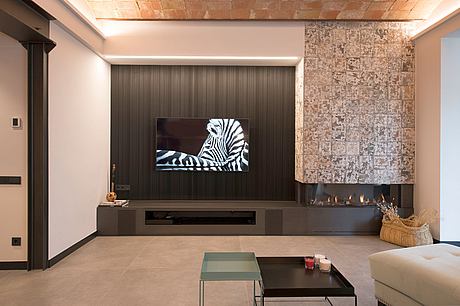
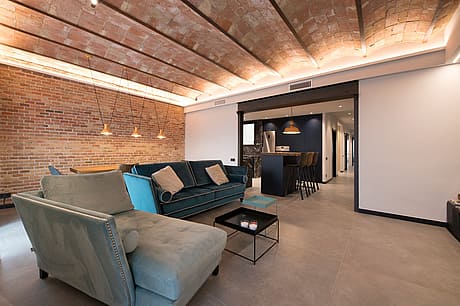
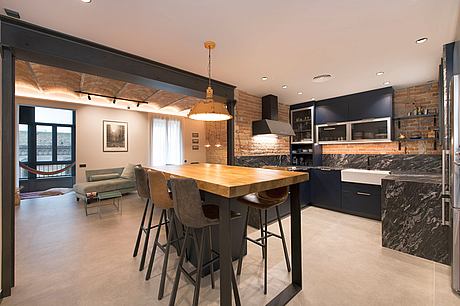
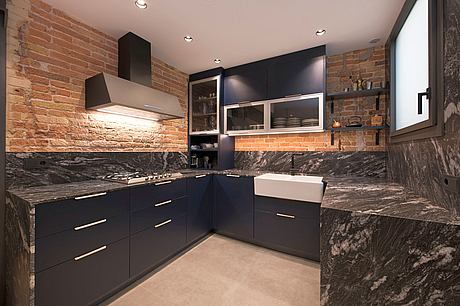
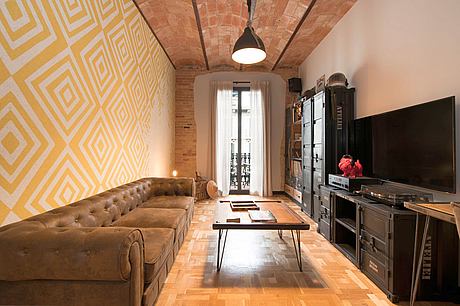
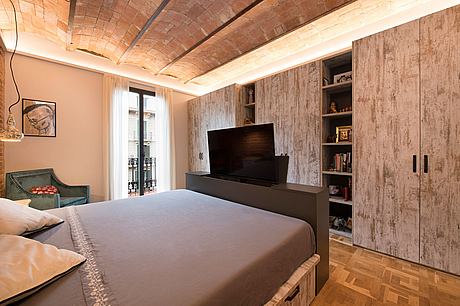
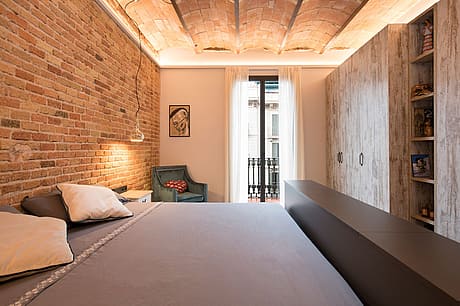
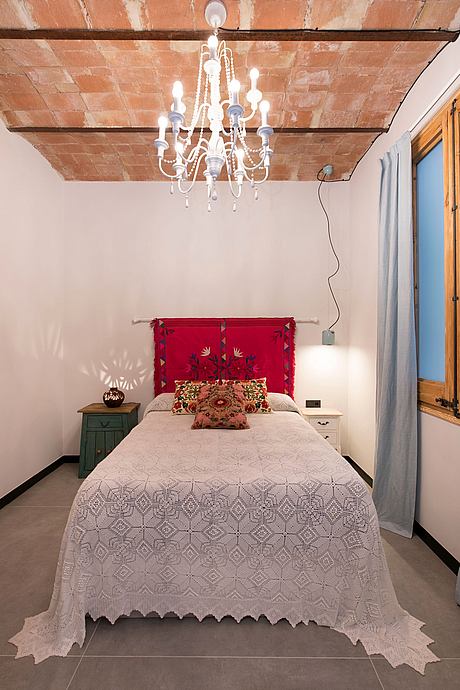
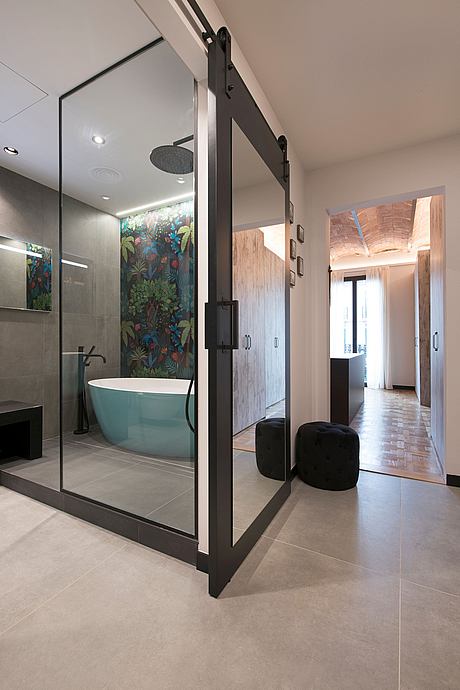
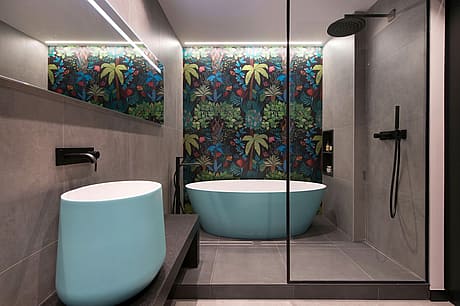
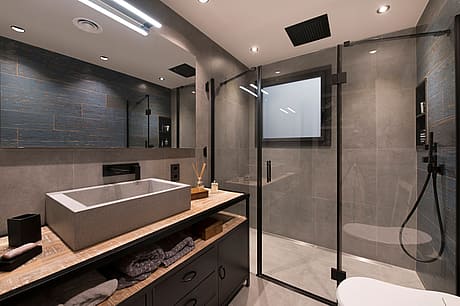
Description
Objective and works carried out
The renovation of this apartment, typical of the Eixample district of Barcelona and built in the early twentieth century, required a total redistribution of the rooms and began without having great premises by the client. But it was important to have an en suite bathroom with all luxury of details for relaxation with shower and freestanding bathtub (mainly for the owner); and another different bathroom for the owner with a more industrial style.
Another condition was to get a studio to work at home but at the same time a pleasant space with lots of personalities to spend time listening to music, reading, etc…
It was also essential to recover, as far as possible, the original elements of the house, such as the restored ceilings with metal beams and Catalan vault that give great originality to the rooms.
And perhaps not a must, but a challenge, was to try to visually hide the televisions as much as possible. In the case of the living room has been achieved by its aesthetic frame (Samsung The Frame) and the en suite has been hidden in custom-made furniture with a system of lifting hardware.
Design features
It has been a comprehensive project of reform, furniture, and decoration with very different decorative styles and finishes. In the beginning, the owners were looking for an eclectic type of decoration, with industrial and bohemian touches, and thanks to the total collaboration with the clients we were able to give shape to all their ideas. At all times they let us advise them to organize all the concepts, and they made it very easy for us to choose the materials, colors, furniture, etc.
The decorative style most present in the project is industrial, which is characterized by open and wide spaces with a casual style and great contrasts, modern and aggressive at the same time. The use of materials such as the original exposed brick, which we have recovered in many of the walls; cement, a material that we have imitated with large format Mirage ceramics for almost all the flooring; iron, visible in many elements, but highlighting its presence in the structure (with exposed beams and pillars) installed in the opening of the load-bearing wall to open the kitchen to the living room; and wood, an element with a very prominent role in the furniture, but above all, very important in the work of recovering the original wooden slats present in the flooring of the bedroom suite and the office.
The new aluminum windows and doors are K-Line brand and fit perfectly with the style thanks to their textured matte black finish. The rest of the windows are recovered originals. The glass has been replaced, the windows have been stripped and matt varnished, and the hardware has been spray-painted to give the desired effect.
The set of these main elements is what places this project in this mainly industrial decorative style, although we think that there is also some touches of other styles, such as bohemian style, for example in the hammock corner and guest bedroom, where a wide range of colors and prints with some ethnic or tribal elements are used.
Even the Wabi-Sabi style has a place in this description as it is characterized by being a mixture of vintage with rustic and bohemian, and where the old is used to create something new. The coffee table in the studio is originally a Burmese game board, to which we have added a fork structure in iron (just like the one in the studio table). The console in the bedroom suite was made by joining two original radiators from the house with a glass top, lacquering them in red and thus achieving that unique and personal corner.
The doors also play a big role in this reform, leaving the usual have been lacquered in anthracite gray and there are of various types. There are sliding doors with hidden structures, sliding with industrial structures seen, pivoting doors … But the most notable are the sliding doors leading to the hallway coated with a photographic vinyl design, leaving the usual monotonous of these rooms of passage.
Even the hall is endowed with a great personality, with a large storage closet, coated in Vescom vinyl imitating gold leather, which combines very well with the drawers and mirror of customers, and with the decorative pieces that house the room.
Other brands and manufacturers
The furniture of this project has been made almost everything to measure with professionals in each sector, and so we have achieved that originality and difference.
The fireplace is gas (Chimeneas Campos), and the decision was to give it as much prominence as possible, hence the choice of ceramic 20×20 cm Aparici Cerámica that coats the entire vertical. The “TV cabinet” goes unnoticed because of its minimalist design and all the custom-made black iron sheet; and the Vescom vinyl coating behind the TV in the same color makes the Samsung The Frame TV stand out more, a way to have beautiful works of art and photographs.
Cabinet work can be seen in the large living room table and bench and kitchen island, made from 7 cm thick solid wood planks and iron frames. LED lighting in the living room is indirect, hidden in the decorative ORAC cornices, illuminating the dramatic ceiling. The black spotlights are from the manufacturer FARO. The rest of the mustard-colored luminaires are from Ferroluce (Lumens Barcelona).
The sofa and chaise longue of the living room in velvet with studs are from Gems Barcelona, who have created these unique and spectacular pieces.
For auxiliary furniture such as chairs, stools, tables, studio furniture, balcony furniture, etc. we have opted for brands such as Kave Home and Sklum.
All the curtains of very neutral tones and simple lines are made by Serveis Tèxtils, as well as the system of screens installed in the hammock area.
In the bedroom suite type, all the furniture is made by Tegar Mobel, the bathroom and dressing room furniture imitating a dark tone of wood; and the closet and the bedroom bed with a finish simulating vintage aged wood, looking for that different touch that the room required. From the same manufacturer is the furniture of the laundry room, in mint green finish, which gives the feeling of cleanliness and calm along with the white marble of a lifetime, and the wall ceramic destonificada Aparici.
High-end appliances have been installed in the kitchen, with brands such as Siemens and Neff. The dark blue kitchen furniture is from Auró Cuines, and the natural granite stonework surface in a silky finish from Granite, following the grain in as many pieces as possible. The textured matte black hood is from Pando, and the faucet and ceramic spout evoking the antique are from Franke.
It is important to highlight the ceramics of this house for their design and originality. All the pavement with the 120×120 cm format of Mirage, and that in the bathrooms continues on the walls but in 60×60 cm format thus unifying and giving more emphasis to the decorative ceramics. In the case of the owner’s bathroom, the piece imitating turquoise stripped wood is by Unica Ceramiche; and the owner’s relaxation bathroom has a colorful mural created with pieces by 41zero42. The bathtub and matching sink are by Hidrobox. It must be said that getting up and placing that spectacular bathtub in the house was one of the great challenges. In his bathroom, both the sink and the industrial-looking furniture are from the firm Tikamoon. And the Japanese-style toilet is from Grohe.
And the AirZone zoned air conditioning system was chosen for the well-being of its owners.
- by Matt Watts